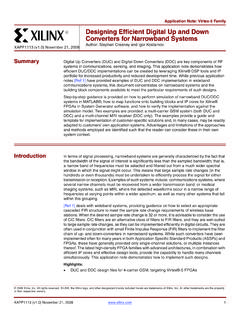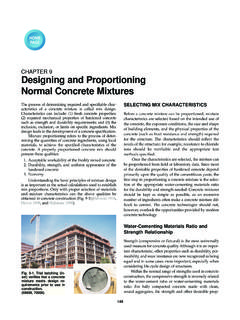Transcription of PLANNING PRINCIPLES FOR DESIGNING STORAGE AREAS.
1 PLANNING PRINCIPLES FOR DESIGNING STORAGE AREAS. FOR DEALERSHIPS. NOT FOR SUBSIDIARY AND CENTRAL WAREHOUSES LIKE DMDC. Guidelines for building owners, warehouse planners, architects, building systems planners and statics engineers. Editor: BMW AG, BV-74 Building and facility consulting Warehouse PLANNING July 2012 version Author: Jens Vorwerk Phone: +49/89/382-41580 Fax: +49/89/382-7041580 E-mail: 2 of 73 7/2012 BMW AG, Table of contents Table of contents .. 2 List of graphics .. 5 List of figures .. 6 Glossary .. 7 Explanations of symbols .. 9 1 Introduction .. 10 Preface, PLANNING PRINCIPLES .. 10 Introductory information regarding the warehouse .. 11 2 Requirements of the warehouse .. 12 Warehouse size.
2 13 Energy supply .. 14 Room heights .. 14 Floor composition .. 16 Floor load capacity in a single-level rack system .. 16 Floor load capacity in a multi-level rack system .. 16 Warehouse 17 Access ways/doors/gates .. 17 STORAGE temperature .. 17 STORAGE temperature for tyres (unmounted) .. 17 Temperature for fluids, etc.. 17 STORAGE of complete wheels .. 18 Sprinkler system .. 18 Sprinkler system for spare parts .. 18 Tyre STORAGE .. 18 Complete wheel STORAGE .. 18 Other equipment in the spare parts warehouse .. 19 3 Working procedure of warehouse PLANNING .. 20 Basics .. 20 Received documents .. 21 Documents returned from BV-74 .. 21 Warehouse arrangement .. 22 Possibilities for warehouse arrangement.
3 23 - Warehouse 100 m .. 23 - Warehouse 200 m .. 23 Goods incoming, handover area , night-time delivery .. 24 Floor STORAGE .. 24 Goods issue .. 24 Corridors/passageways .. 25 Stairs .. 25 Wall distance .. 25 STORAGE location .. 26 Delivery and installation preconditions .. 27 Site measurements .. 27 Platforms for multi-level systems .. 28 7/2012 BMW AG, 3 of 73 4 BMW rack types for dealerships .. 29 Rack designation .. 30 BMW shelf rack types .. 31 BMW rack type 4F .. 31 BMW shelf rack type 4H .. 32 BMW shelf rack type 4J .. 33 BMW shelf rack type 4M .. 34 BMW shelf rack type 4O .. 35 BMW shelf rack type 4V .. 36 BMW rack / rack 4V1 .. 37 BMW shelf rack type 4Y .. 38 BMW shelf rack type 6F .. 39 BMW shelf rack type 6H.
4 40 BMW shelf rack type 6J .. 41 BMW shelf rack type 6M .. 42 BMW shelf rack type 6T .. 43 BMW shelf rack type 6T1 .. 44 BMW shelf rack type 6T2 .. 45 BMW shelf rack type 6T3 .. 46 BMW shelf rack type 6W .. 47 BMW shelf rack type 6X .. 48 BMW shelf rack type 6X1 .. 49 BMW shelf rack type 6X2 .. 50 BMW shelf rack type 6X3 .. 51 BMW shelf rack type 6Y .. 52 BMW shelf rack type 8F .. 53 BMW shelf rack type 8H .. 54 BMW shelf rack type 8J .. 55 BMW shelf rack type 8M .. 56 BMW shelf rack type 8N .. 57 BMW special rack types .. 58 BMW special rack type MP .. 58 BMW special rack type R2_10 .. 59 BMW special rack type R3_10 .. 60 BMW special rack type R3_13 .. 61 BMW special rack type S2_10 .. 62 BMW special rack type W2_10.
5 63 BMW special rack type W3_10 .. 64 BMW special rack type Z1_03 .. 65 4 of 73 7/2012 BMW AG, 5 Sliding carriages .. 66 6 Wheel STORAGE .. 67 Possibilities for wheel STORAGE .. 67 Single-depth STORAGE .. 67 Double-depth STORAGE .. 68 Four-deep STORAGE .. 69 Mobile STORAGE using sliding 70 7 STORAGE of parts in general .. 71 8 Annexes .. 72 Attachment 1 Extract from the Mounting/Demounting Instructions by the wdk dated 22 October 2007.. 72 7/2012 BMW AG, 5 of 73 List of graphics Diagram 1: Explanation of symbols German .. 9 Diagram 2: Explanation of symbols English .. 9 Diagram 3: 3D view of a BMW rack type .. 12 Diagram 4: Warehouse size with regard to the number of jobs (values based on experience) .. 13 Diagram 5: Section through warehouse and workshop in order to show the clear height.
6 14 Diagram 6: Arrangement of the warehouse in the building .. 22 Diagram 7: Warehouse layout .. 26 Diagram 8: BMW rack type 4F .. 31 Diagram 9: BMW rack type 4H .. 32 Diagram 10: BMW rack type 4J .. 33 Diagram 11: BMW rack type 4M .. 34 Diagram 12: BMW rack type 4O .. 35 Diagram 14: BMW rack type 4V .. 36 Diagram 15: BMW rack type 4Y .. 38 Diagram 16: BMW rack type 6F .. 39 Diagram 17: BMW rack type 6H .. 40 Diagram 18: BMW rack type 6J .. 41 Diagram 19: BMW rack type 6M .. 42 Diagram 20: BMW rack type 6T .. 43 Diagram 21: BMW rack type 6T1 .. 44 Diagram 22: BMW rack type 6T2 .. 45 Diagram 23: BMW rack type 6T3 .. 46 Diagram 24: BMW rack type 6W .. 47 Diagram 25: BMW rack type 6X .. 48 Diagram 26: BMW rack type 6X2 .. 50 Diagram 27: BMW rack type 6X3.
7 51 Diagram 28: BMW rack type 6Y .. 52 Diagram 29: BMW rack type 8F .. 53 Diagram 30: BMW rack type 8H .. 54 Diagram 31: BMW rack type 8J .. 55 Diagram 32: BMW rack type 8M .. 56 Diagram 33: BMW rack type 8N .. 57 Diagram 34: BMW rack type MP .. 58 Diagram 35: BMW rack type R2_10 .. 59 Diagram 36: BMW rack type R3_10 .. 60 Diagram 37: BMW rack type R3_13 .. 61 Diagram 38: BMW rack type S2_10 .. 62 Diagram 40: BMW rack type W2_10 .. 63 Diagram 41: BMW rack type W3_10 .. 64 Diagram 42: BMW rack type Z1_03 .. 65 Diagram 42: Wheel store with single depth .. 67 Diagram 43: Wheel store with double depth .. 68 Diagram 42: Four-deep wheel store .. 69 Diagram 45: Mobile wheel store .. 70 6 of 73 7/2012 BMW AG, List of figures Figure 1: BMW rack type 6X1.
8 Fehler! Textmarke nicht definiert. Figure 2: Racks on sliding 66 7/2012 BMW AG, 7 of 73 Glossary A Outstanding amount Number of parts items ordered that are not yet held in the warehouse B Platform (self-supporting or fixed) Mesh pedestal in multi-level rack system C Celsius (C) Unit of measurement for temperature D DIN Deutsches Institut f r Normung (German Standardisation Institute) DN DMDC Nominal diameter Dealer Metro Distribution Centre E EN European standard F Feet (ft) Unit of length, one foot is equivalent to cm G H Hertz (Hz) Physical unit for frequency I IT Information Technology K Kilopond (kp) Unit of weight (1 kp = N) Kilowatt (kW) Unit of power 8 of 73 7/2012 BMW AG, L LAN Local area Network Lead time Time interval between order and admission into warehouse lux Unit of illumination intensity N O P PC Personal Computer Pick Access to STORAGE bin PVC Polyvinyl chloride for floor coverings R Reach Duration of expected availability of the current stock of each position S Sectional door Door with rotating sections V Volt (V) Unit of electrical voltage W wdk Wirtschaftsverband der deutschen Kautschukindustrie e.
9 V. 7/2012 BMW AG, 9 of 73 Explanations of symbols Diagram 1: Explanation of symbols German Diagram 2: Explanation of symbols English 10 of 73 7/2012 BMW AG, 1 Introduction Preface, PLANNING PRINCIPLES The investment in the service area of a dealership or service company represents a significant portion of the overall investment. In new buildings or conversions, PLANNING errors can result in long-lasting restrictions in service performance and customer satisfaction. This can be due to an inadequate interplay between the service processes, the warehouse facility and the warehouse layout for the hall floor, walls and ceiling. The tasks of warehouse PLANNING are to avoid such occurrences, and to create optimum conditions.
10 This document explains PRINCIPLES about the PLANNING of warehouse areas for stocking spare parts in BMW Group Service. All aspects of the design of a warehouse in accordance with requirements are described systematically and in detail. All usual functional units are represented with regard to their arrangement, size, technical equipment and interfaces to the building. The design of warehouse areas is based on BMW Group spare parts. This warehouse PLANNING handbook makes it possible for building owners, warehouse planners, architects, building systems planners and statics engineers to profit from the experience of BMW Service warehouse PLANNING right from the start. It is possible to call on details or design entire functional units in accordance with requirements.









