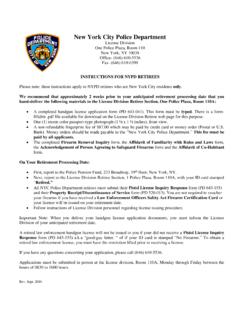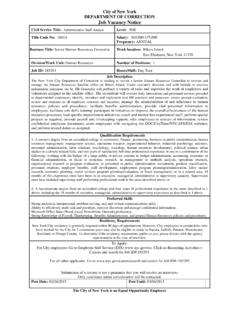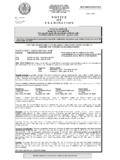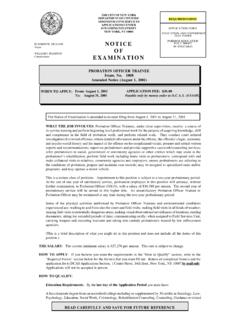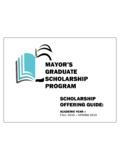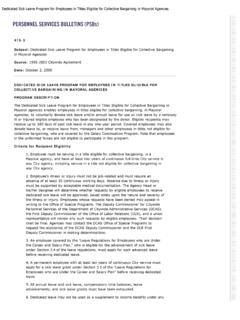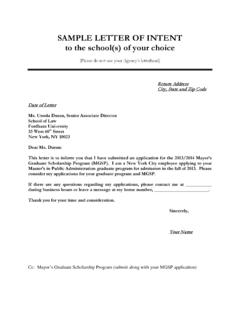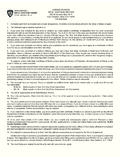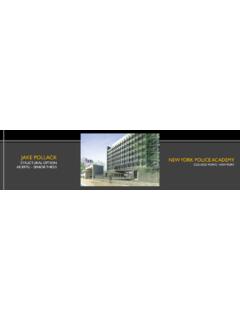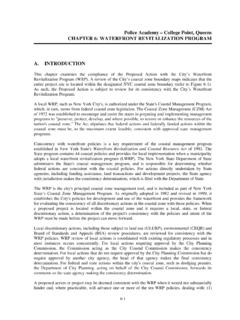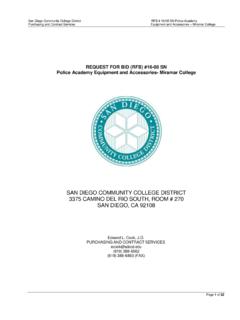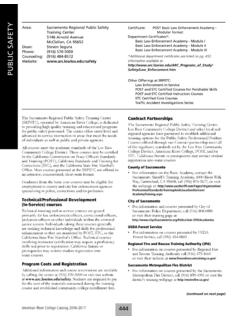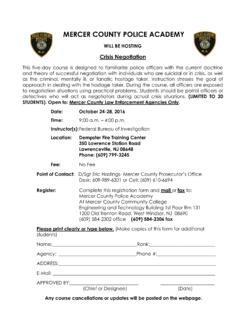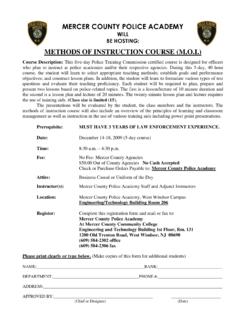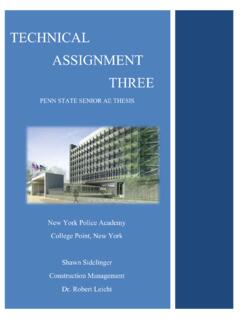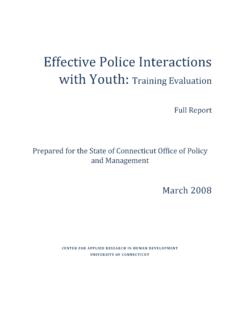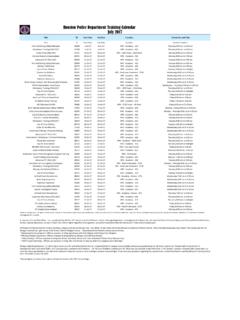Transcription of Police Academy College Point, Queens - City of New York
1 Police Academy College Point, Queens CHAPTER 12: TRANSIT AND PEDESTRIANS A. INTRODUCTION This chapter of the EIS describes the transit and pedestrian travel characteristics and potential impacts associated with the Proposed Action. As described in Chapter 1 Project Description, the total development size would consist of approximately million gross square feet and would include indoor training facilities, classrooms, and related support space, an indoor pistol training facility, a tactical village, an indoor track, a Police museum, a visiting Police /lecturer lodging facility and an above-grade parking facility to accommodate on-site parking demand.
2 The primary pedestrian entrance would be located 28th Avenue, approximately 500 feet west of Ulmer Street. The proposed Academy is located approximately one and one-quarter miles to the north of the Flushing/ Main Street subway station, which is located at Roosevelt Avenue and Main Street. This is the last station on the Flushing Line that services No. 7 trains. As this is the closest subway station to the project site, it is anticipated that all project generated subway trips would be concentrated at the Flushing/Main Street subway station. As shown previously in Table 11-7 in Chapter 11, Traffic and Parking the proposed project would generate 668 and 694 subways trips in the 6-7 AM and 3-4 PM peak hour peak hours, respectively.
3 According to the CEQR Technical Manual, projects that generate more then 200 subways trips at a station require a detailed analysis. As the Proposed Action is expected to generate more than 200 trips during the AM and PM peak hours, a detailed subway analysis is warranted at the Flushing/Main Street station for both peak hours. In addition, a line haul analysis is provided for each peak hour. As presented above the proposed Academy is located one and one-quarter miles from the Flushing/ Main Street subway station. It is anticipated that all subway trips would also utilize the bus service in the area of the Flushing/Main Street station to access the site.
4 As shown in Table 11-7 in Chapter 11 Traffic and Parking, the Proposed Action is expected to generate approximately 98 and 105 new bus trips in the AM and PM peak hours, respectively. However, as mentioned above, it is expected that all subway users would use buses to and from the Flushing/Main Street station and the proposed Academy site. As such, the total combined number of new subway and bus trips is expected to be approximately 766 and 799 during the AM and PM peak hours respectively. Two local bus routes operate within close proximity to the proposed Academy site: the Q65 and the Q25.
5 In the vicinity of the project site, the Q65 route runs to the west of the main pedestrian entrance, along College Point Boulevard; the Q25 route runs along 28th Avenue and Ulmer Street. As the Q25 bus has a bus stop (both in-bound and out-bound) near the proposed main pedestrian entry, at 28th Avenue, near Ulmer Street, it is conservatively assumed that many bus users would prefer to take the Q25 bus to and from Flushing. As shown in Figure 12-1, in the vicinity of the project site the Q25 bus line stops closest to the project site s pedestrian entrance located on 28th Avenue and Ulmer Street.
6 Police Academy FEIS Chapter 12: Transit and Pedestrians 12-2 B. EXISTING CONDITIONS Data Collection Counts at the primary subway station stairways and fare arrays were conducted during the weekday AM and PM peak periods in May 2008 at the Flushing/Main Street Station on the No. 7 subway line. AM and PM peak period pedestrian counts were also conducted at the same time along the sidewalks that border the site, including: the east sidewalk along College Point Boulevard; the south sidewalk along 28th Avenue; and the west sidewalk along Ulmer Street.
7 Crosswalks counts were also conducted at this time at the intersection of College Point Boulevard and 28th Avenue and Ulmer Street and 28th Avenue, the two intersections that would be expected to experience the highest increase in pedestrian volumes in the future with the proposed action. Subway Station One subway line serves the study area in College Point. The Flushing Line, which carries the No. 7 train, terminates at the Flushing/Main Street Station, approximately one and quarter miles south of the project site. The Flushing Line runs east/west from the 42nd Street/Times Square station in Manhattan to the Flushing/Main Street station in Queens .
8 In general, tracks are underground in Manhattan, and elevated in Queens . During weekdays from 6:30 AM to 12:00 PM, express trains run on a dedicated track from Main Street to Queensboro Plaza. From noon until 10:00 PM, express trains reverse directions and run from Queensboro Plaza to Main Street. Table 12-1 shows the average weekday-entering turnstile counts at the Flushing/Main Street station from 2005 through 2007, as well as the 2007 ranking of the station based on average weekday ridership relative to all 422 stations system-wide. As shown in Table 12-1, based on 2007 data, the Flushing/Main Street station is one of the most heavily used stations in the entire subway system.
9 It is ranked 12th out of 422 based on an average of 57,426 persons entering on a typical weekday. Demand at this station increased by percent from 2005 to 2006, and by percent from 2006 to 2007. Table 12-1: Average Weekday Entering Turnstile Counts Station Rank 2005 2006 2007 Percent Change 2005-2006 2006-2007 Flushing-Main Street (7) 12 54,591 56,671 57,426 Notes: Rank out of 422 stations system-wide. Source: NYC Transit 2006 Subway and Bus Ridership Report with the Supplemental 2007 Ridership Report. The examination of conditions at the analyzed station focuses on those station elements (street stairways and fare arrays) with the potential to be affected in the future with the Proposed Action.
10 The analyses were prepared using the design capacities for stairs, escalators, turnstiles, and high-wheel exits specified in the CEQR Technical Manual and NYCTA Station Planning and Police Academy FEIS Chapter 12: Transit and Pedestrians 12-3 Design Guidelines, as well as procedures set forth in Pedestrian Planning and Design by John J. Fruin. All analyses reflect peak 15-minute conditions in the AM and PM peak hours. The stairway analyses were conducted using the Fruin pedestrian level of service (LOS) methodology, which equates pedestrian flow per minute per foot of stairway width with qualitative measures of pedestrian comfort.
