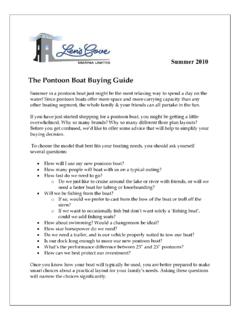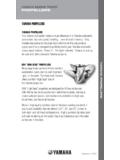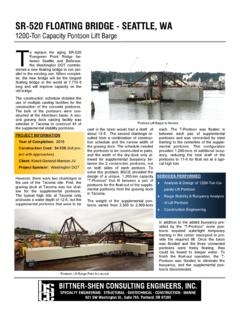Transcription of Pontoon Kit Assembly Booklet - Build-A-Boat Pontoon Kits
1 Pontoon KitAssembly Booklet (24''x25'x8') Pontoon Kit Includes: 2 Pontoon Tubes (T1, T2) 19 U-Bar Cross Members (U1-19) 8 Edging Bars (E1-8) 1 Motor Support (M) 1 Towing Bar (B) 4 Corners (C1-4) All Necessary Hardware (Bolts, Nuts, Screws, etc.)Tools Needed for Assembly : Power Hand Drill Ratchet Wrench Pop Rivet Gun Electric or Manual Saw Drill & Drive Bits 25' Measuring Tape 35' of String or longer Marker or Pencil1 st Step Place the 2 Pontoon tubes (P1, P2) level on the ground, parallel to each other and 68'' apart (image 1). Place the wide lipped cross member (U1) at the stern aftermeasuring diagonally across the Pontoon tubes (image 2).
2 The diagonal measurements should be equal to assure that the Pontoon tubes (P1, P2) are parallel. Install cross member U16 near the bow (image 3), rechecking for proper alignment first. Install remaining cross members and line up the ends using a piece of string, from U1 to U19, as explained in the next nd Step Place the cross members at 16'' apart. See image 4 and 3rd Step about the cross member (U2) behind the motor box central support. 2 different cross members with a wider lip are supplied (U1, U19). Position these cross members as shown in image 4. Bolt each cross member to the supports on the pontoons, using 4 x 5/1'' bolts, nuts & washers for each bar.
3 Drill holes as necessary. Cross members U1 and U19 are installed so that the wider lip sticks out 1'' past the end of the risers. It is required for the installation of the 3" wide outside aluminum edging. See image rd Step Align and center the motor support (M) under the cross members. Attach the assembled motor support (M) as shown in image 5. Place the motor support (M) 6" behind the last cross member (U1). Use 3/8'' x 1 '' bolts, then lock washers and nuts. Install cross member U2 at equal spacing between cross member U1 and U3 (image 4). Attach the towing bar (B) lengthwise with bolts, nuts and lock washers, centered under the cross members, starting from and flush with the front cross member (U19).
4 4 th Step Install your flooring sheets on the cross members starting from the rear and working forward. Pre-drill before installing screws. Drill a hole every 12", starting 6" from the edge of the flooring sheets. Use a 5/32'' drill bit. Attach the flooring sheets with the #10 x 1 '' screws supplied with the kit. Use paintable silicone where the sheets of flooring meet. If '' plywood and carpeting is used, the outside perimeter needs routing 1'' wide x 1/8'' th Step Use the pattern supplied to cut out the area for the motor to tilt up. Centre the pattern between the motor support edges and even with the back edge of the floor (image 5).
5 6 th Step If you want to install carpeting or other floor covering, do it now. Install the 3" wide outside edging (U1-8) all around the floor. Cut this edging 1" less than the length and width of the floor so that you can install the aluminum corners. Cut the corners of your flooring sheet (image 6). Pop rivet the 3'' wide edging to the bottom flange of cross members. Use 1/8'' pop rivets. Install the 3" edging in the motor hole area. Install the 4 aluminum corners (C1-4), using 6 3/16'' pop rivets or screws: 2 on top, 2 on each side.





