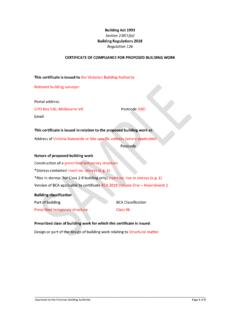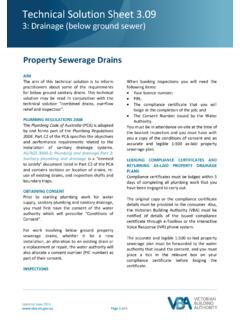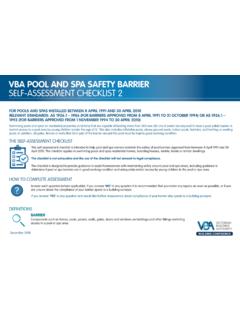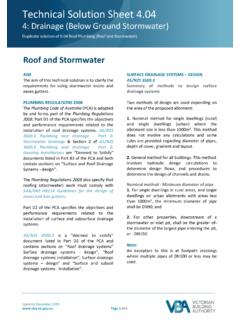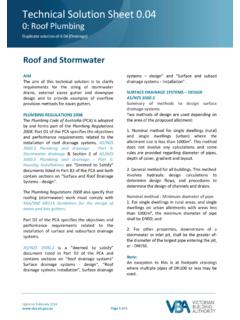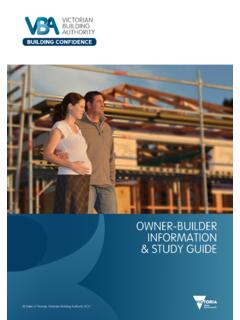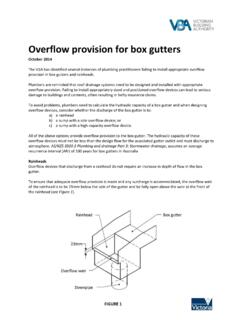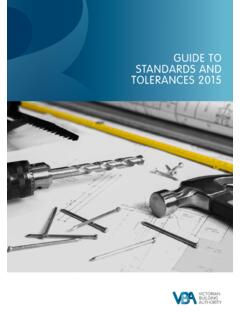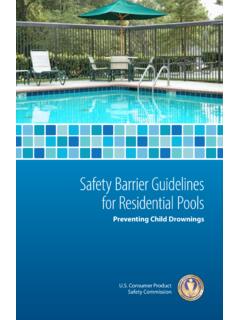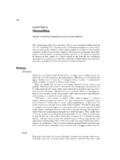Transcription of Pool and spa safety barrier self assessment - checklist 1
1 VBA POOL AND SPA safety barrier SELF- assessment checklist 1 FOR POOLS AND SPAS INSTALLED BEFORE 8 APRIL 1991 RELEVANT STANDARD: PART 9A BUILDING REGULATIONS 2018 AND AS Swimming pools and spas on re sidential properties in Victoria t hat are capable of h olding more than 300 mm (3 0 cm ) of water are r equired to have a pool safety barrier t o restrict access to a pool area by young c hildren (u nder t he age of 5). This also includes relocatable pools, above ground pools, indoor pools, hot t ubs, an d bat hing or wading pools. In addition, all gates, fences or walls that for m part of the barrier around the pool must be kept in good working SELF- assessment CHECKLISTHOW TO COMPLETE assessment DEFINITIONS This self- assessment chec klist is intended to help pool and spa owners maintain the safety of pools and spas installed before 8 April 1991.
2 The ch ecklist applies to swimming pools andspas associated with residential homes, apartments, boarding houses, motels, hotels or similar checklist is not exhaustive and the use of the checklist will not amount to legal compliance. The chec klist is designed to provide guidance to assist homeowners with maintaining safety around pool and spa areas, including guidance to determine if pool or spa barriers are in good working condition and adequately restrict access by young children to the pool or spa area. ?BARRIERC omponents such as fences, posts, panels, walls, gates, doors and windows on buildings and other fittings restricting access to a pool or spa each question (where applicable). If you answer NO to any question it is recommended that you make any repairs as soon as possible, or if you are unsure about the compliance of your barrier speak to a building you answer YES to any question and would like further reassurance about compliance of your barrier also speak to a building 2019 OBJECTIVE: SWIMMING POOLS AND SPAS MUST BE SURROUNDED BY A barrier RESTRICTING UNSUPERVISED ACCESS BY YOUNG or more of the following types of barrier must be in place and operating effectively to restrict access to a pool area: a wall of a building; a paling or other fence without openings.
3 A fence and gate complying with AS ) If the barrier incorporates a wall of a buildingthat has a door or a gate or an openable part of a window in it, complete Steps 2 and ) If the barrier incorporates a paling or otherfence without openings at least 1500 mm high measured above the ground level on the approach side, complete Step ) If the barrier incorporates any other type offence or gate, complete Steps 4 to STEP 1 BARRIERNODIAGRAMSTEP 2 DOORS OR GATESOBJECTIVE: ALL DOORS OR GATES MUST NOT BE ABLE TO BE OPENED BY YOUNG CHILDREN AND IF OPEN, DOORS AND GATES MUST RETURN TO THE CLOSED POSITION WHEN all doors an d gate s hav e a se lf-locking or self-latching device wit h an ope ning mechanism located at least 1500 mm abov e t he ground or in ternal floor? (Refer to diagram)GATEFENCEL atchrelease1500 all doors an d gate s hav e a se lf-closing device that returns the door or gat e to the closed position without using manual f orce?
4 STEP 3 WINDOWSOBJECTIVE: WINDOWS THAT FORM PART OF A barrier MUST NOT PROVIDE A PATHWAY INTO THE POOL all openable parts of a window that is in a wall used as a barrier on e of the following: at least 2400 mm abov e t he e xternal paving or ground level; or at le ast 1 500 m m ab ove t he fl oor of t he room containing the win dow; or fitted with a cat ch, b olt, lock or other stop located 1500 mm ab ove t he fl oor of the room con taining the window so that th e op enable p art of the win dow cannot be opened m ore t han125 m m (R efer t o diagram); or provided with a securely fitted fly screen?Bolt inserted to limit window openingSliding panel not removable125 mm POOL AND SPA safety barrier SELF- assessment checklist 1 YESQUESTIONS SNODIAGRAMSTEP 4 FENCING (INCLUDING ASSOCIATED GATES)OBJECTIVE: FENCING MUST BE CONSTRUCTED AND MAINTAINED TO ENSURE THAT: it cannot be used as a climbing device for young children to access the pool area; and no surfaces close to the fence can be used as a climbing platform; and young children cannot climb under the fence to access the pool t he p ool fe ncing at least 1200 mm high?
5 Is t he ar ea around the outside of t he f encing cle ar of climbable objects (e .g. f urniture, t oys, p ot plants, BBQs) within a 1 200 m m cle ar space measured from the top of the f ence?(Refer t o diagram)INSIDE OUTSIDEFENCING1200 mm LEVELIf t he f encing is c onstructed using pe rforated material or mesh wit h holes greater t han 1 3 mm but less t han 100 mm: is it at least 2 400 m m high; ordoes it hav e a v ertical sec tion of at least 1800 mm with a 4 50 m m c ranked top abov e (Refer t o diagram); and does t he f ence have str ainer wir es or rails at the t op and b ottom?FINISHED ground LEVEL1800 mm NODIAGRAM900 mm mm adjacent v ertical e lements su ch as r ods, palings, wires or b racing n o fur ther apar t t han 100 mm? (Refer t o diagram) If t he sp acing of the v ertical e lements is greater than 10 mm, are h orizontal surfaces (su ch as B BQs or fixe d seating) in side t he f encing located at least 300 mm away from t he fe ncing?
6 Are ope nings between t he b ottom of t he f encing an d t he finished ground le vel 1 00 mm or less?(R efer to diagram) Are all p rojections an d indentations (potential f ootholds or hand h olds for children) wit h a de pth of 10 mm or more: spaced at least 900 mm apart, and at least 1100 mm below the t op of the bar rier; or sloping away from the pool by at le ast 6 0 degrees to the horizontal?Are h orizontal ele ments, suc h as rails, rods, wires or bracing: on the outside of t he f encing, or where the spacing of the ve rtical ele ments is between 10 mm and 100 mm, at least 900 mm apar t(Refer t o diagram); or on the ou tside of t he f encing wit h: the spacing of t he ve rtical elements n ot more t han 1 0 mm ap art; and the u pper surface of t he p rojection or indentation slop ing away from the pool by at least 60 degrees t o the horizontal?
7 Indentions or projections in brick or panel walls must not exceed 10mm unless they are 900mm mm not less than 900 mm apart the projections and indentations can be greater than 10 mm NODIAGRAMGATEFENCE450 mm max. between verticalsSTEP 5 GATES AND FITTINGSOBJECTIVE: ALL GATES MUST NOT BE ABLE TO BE OPENED BY YOUNG CHILDREN AND IF OPEN, DOORS AND GATES MUST RETURN TO THE CLOSED POSITION WHEN gates providing access to the pool area swing outwards, away from the p ool area?Are gat es fi tted with a self-closing device that will return them t o the c losed position and engage the latching device from any p osition with a stat ionary start without using manual force?Are gat es fi tted with a self-latching de vice that will automatically operate on closing of the gate an d prevent t he gate f rom being re opened without being manually released?
8 Are t he gate se lf-latching dev ices in capable of be ing adjusted in op eration or adju sted without t he u se of t ools?Are gat e latc hing an d r elease devices: located at le ast 1 500 m m ab ove t he fi nished ground level; or located at le ast 1 400 m m ab ove t he h ighest of the lower horizontal rail, rod, wire or bracing; or shielded t o pr event inadvertent opening from outside the b arrier? (Re fer t o diagram)YESQUESTIONS NODIAGRAME ffectiveheightFence15 WALL BELOW THE POOLOUTSIDESTEP 6 RETAINING WALLSOBJECTIVE: RETAINING WALLS MUST BE CONSTRUCTED SO THEY RESTRICT ACCESS BY YOUNG CHILDREN TO THE POOL a re taining wall or similar st ructure forms part of the pool b arrier on the low side of the pool, does it slope towards t he pool by not m ore t han 15 degrees to the vertical, and: have an e ffective he ight of at least 1200 mm, and an outside surface wit h all p rojections and indentations having a de pth of 1 0 m m or more: spaced at le ast 9 00 m m ap art and at least 1100 mm be low t he top of the barrier ; or the u pper sur face of the projection or indentation slop ing away from the pool by at least 60 degrees t o the horizontal; or have an e ffective he ight of at least 2400 mm?
9 (Refer t o diagram)If a ret aining wall or similar structure forms part of the pool barrier on the high side of the pool, does: it have an effective height of at least 2400 mm; and the outside surface have all projections and indentations with a depth of 10 mm or more: spaced at least 900 mm apart and at least 1100 mm below the top of the barrier ; orthe up per surf ace of the proje ction or indentation sloping towards the pool by at least 60 degrees to the horizontal; and slope away fr om t he p ool b y not more than 15 degrees to the vertical? (Refer t o diagram)Finished ground levelPoolEffective height2400 mm WALL above THE POOLFINISHEDGROUND LEVELF enceYESQUESTIONS NODIAGRAMSTEP 7 above ground POOLSOBJECTIVE: OBJECTS SUCH AS LADDERS, PUMPS AND FILTERS MUST NOT BE ABLE TO BE USED AS A CLIMBING SURFACE TO ACCESS THE above ground t he walls of the pool are use d as a barrier are t hey at le ast 1 200 m m high ab ove ground level and do they restrict climbing within a 1 200 m m clear zone?
10 STEP 8 STRENGTH AND RIGIDITY OF FENCING COMPONENTSOBJECTIVE: BARRIERS SHOULD NOT BE ABLE TO BE EASILY PUSHED OVER OR PHYSICALLY DAMAGED, REDUCING THE EFFECTIVENESS OF THE t he str ength and rigidity of the bar rier sufficient to resist the f orces ap plied that could reasonably be e xpected during n ormal usage? This can be asse ssed by an average sized adult p ushing against the barrier at cr itical points ( half way between ve rtical p osts and the h ighest p oint of the barr ier).YESQUESTIONS NODIAGRAMHELPFUL TIPSIf you answered NO to any of the questions, here are some pointers to help you improve the safety of your pool or spa barrier . However, you should seek professional advice if you are unsure how to make your barrier safe and whether a building permit or other approvals are 1 barrier SWIMMING POOLS AND SPAS MUST BE SURROUNDED BY A barrier RESTRICTING UNSUPERVISED ACCESS BY YOUNG CHILDREN.
