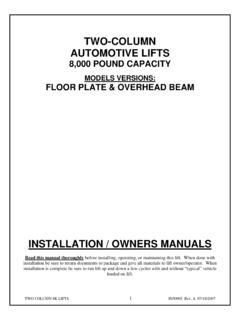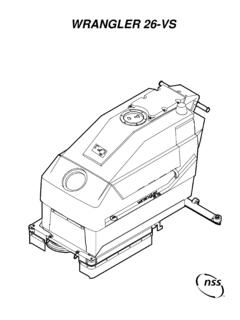Transcription of PP8 Plus Long Four Post Lift 8,000 lbs. Capacity
1 PP8 plus long four post Lift 8,000 lbs. Capacity (4,000 lbs. per axle). Minimum wheelbase 115 at rated Capacity IMPORTANT Reference ANSI/ALI ALIS, Safety Requirements for Installation and Service of Automotive Lifts before installing lift. INSTALLATION / OWNERS MANUAL. Read this manual thoroughly before installing, operating, or maintaining this lift. When done with installation be sure to return documents to package and give all materials to lift owner/operator. When installation is complete be sure to run lift up and down a few cycles with and without typical vehicle loaded on lift.
2 May 2017 by Vehicle Service Group. All rights reserved. IN50001. Rev. U 5/4/2017. TABLE OF CONTENTS. IMPORTANT INFORMATION pg 2. LIFT SPECIFICATIONS & FLOOR PLAN pg 3. TOOLS REQUIRED pg 3. PRO PARK 8 plus INSTALLATION instructions pg 4. CASTER KIT ASSEMBLY / INSTALLATION pg 6. FOUNDATION & ANCHORING REQUIREMENTS pg 7. OWNER / EMPLOYER RESPONSIBILITY pg 9. LOCKOUT / TAGOUT pg 9. SAFETY instructions AND PROCEDURES pg 11. OPERATION instructions pg 12. PREVENTIVE MAINTENANCE SCHEDULE pg 14. TROUBLESHOOTING pg 15. CABLE INSPECTION GUIDE pg 17. ILLUSTRATED PARTS LIST pg 23. IMPORTANT INFORMATION.
3 four post Lifts 1. Always inspect the lift for damage and make note of any damage on the bill of lading. 2. In case of freight damage, call the truck line immediately and report the damage as a freight claim. 3. IMPORTANT! Make sure you have extra help or heavy duty lifting equipment when unloading and as sembling the lift. 4. Please read the safety procedures and operating instructions in this manual before operating lift. Keep this manual near lift at all times. Make sure all operators read this manual. 5. NOTE: Are you installing in a level location? (Lift must be anchored in place if slope is greater than 1/8 per foot (3mm per 305mm)).
4 6. Make sure you have enough room to install the lock rods. You will need at least 9' (2743mm) of clearance from the opposite end of the power unit end of the lift and 6' (1829mm) at the power unit end. (See floor plan on page 6). The power unit may be installed on the driver's front or the passenger rear corner. 7. Never raise a car until you have double checked all bolts, nuts and hose fittings. 8. Always lower the lift to locks before going under the vehicle or storing another vehicle underneath lift. Never allow anyone to go under the lift when raising or lowering. This is a vehicle lift installation/operation manual and no attempt is made or implied herein to instruct the user in lifting methods particular to an individual application.
5 Rather, the contents of this manual are intended as a basis for operation and maintenance of the unit as it stands alone or as it is intended and anticipated to be used in conjunction with other equipment. Proper application of the equipment described herein is limited to the parameters detailed in the specifications and the uses set forth in the descriptive passages. Any other proposed application of this equipment should be documented and submitted in writing to the factory for examination. The user assumes full responsibility for any equipment damage, personal injury, or alteration of the equipment described in this manual or any subsequent damages.
6 2. LIFT SPECIFICATIONS & FLOOR PLAN Height of Columns 95-3/4 (7'-11 3/4 ). (2432mm). Capacity 8,000 . Clearance between Columns 94 (7'-10 ) (2388mm). Lifting Height 86 (7'- 2 ) (2184mm). Clearance between Runways 37-3/4 (959mm). Overall Length w/ Ramps 222 (18'- 6 ) (5639mm). (PP8 plus long ) Outside Runway to Outside 74-3/4 (6'- 2 3/4 ) (1899mm). Runway Overall Length w/ no Ramps 190 (15'- 10 ) (4826mm). (PP8 plus long ) Clearance Under Runway 81 (6' 9 ) (2057mm). Overall Width 103 1/2 (8' - 7 1/2 ) Motor specs 110 VAC, 1HP. (2629mm). Approach Ramp Length 36-3/4 (3' - 3/4 ) (934mm) TOOLS REQUIRED.
7 Runway Width 18-1/2 (1'- 6 1/2 ) (470mm). Runway Length (PP8 plus long ) 180 (15') (4572mm) Set of metric wrenches and/or sockets Adjustable wrench Runway Height 5 (127mm). Locking pliers 25' Tape measure Step Ladder *3 Gallons of Hydraulic Oil *Recommended Oil: ISO 32 Light Hydraulic Oil 6 (152mm). 3-1/4 (83mm). NOTE 36-3/4 (933mm) NOTE. WILL NEED AT LEAST 103-1/2 WILL NEED AT LEAST. 6' FT. (1829mm) (2629mm) 9' FT (2743mm). CLEARANCE TO 94 74-3/4 CLEARANCE TO. 37-3/4 (959mm). INSTALL (2388mm) (1899mm) INSTALL. HANDLE ROD 80-1/2 T ROD . (2045mm). (drive thru) 180 (4572mm) (PP8 plus long ).
8 190 (4826mm) (PP8 plus long ). Top View 80 1/2 . (2045mm). Drive Thru 95 3/4 . (2432mm). 81 . (2057mm) 86 . (2184mm). 94 . (2388mm). 103 1/2 . (2629mm). 3. PRO PARK 8 plus INSTALLATION instructions . 1. Remove plastic and cardboard packaging and loose items packaged inside of runways. 2. Prior to turning master runway (runway w/cylinder) over, make sure hose that is connected to cylinder is tight, remove protective tape over breather on cylinder, remove jam nut off of opposite end of hose and run elbow through runway and tighten jam nut. 3. Extend cylinder rod completely, either by pulling on cables while pushing cable mounting bracket or use of a winch.
9 Make sure cables are not crossed and are on all pulleys. Pull cables out of end of runway to remove all slack. Pulleys may need to be removed to route cables out of each end of runway. Check tightness of nut on cylinder rod end. 4. Carefully remove master runway from packaging framework, making sure to prevent runway or other parts from falling. Place runway in bay with top side up and hydraulic fitting on the side of the runway to the out- side and in the corner that you want to install the power unit. Use of 4 wheeled dollies is recommended to allow for easier movement of runways to complete installation.
10 5. Prior to placing lift in the desired bay location, you will need to allow 6' (1829mm) clearance to the front and 9' (2743mm) clearance to the rear of the lift to install the lock bars shown in figure #5 and explained in step 17. 6. Remove columns from packaging and place at each corner of the lift installation area, making sure to place the column with the power unit bracket at the end of the runway with the hydraulic fitting. 7. Remove crossbeams and any remaining parts from packaging and set aside. Set one crossbeam at each end of runway with pulley on crossbeam ends facing inside of lift and threaded rod for latches facing outward.





