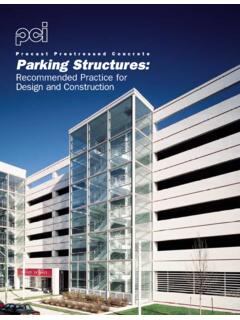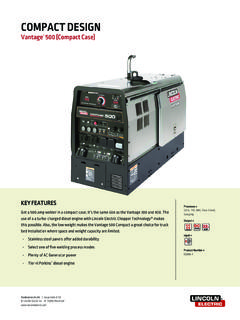Transcription of Prepared by PCI Committee on Precast Sandwich Wall Panels
1 1 State of the Art of Precast /Prestressed Concrete Sandwich Wall Panels200 West Adams Street I Suite 2100 I Chicago, IL 60606-5230 Phone: 312-786-0300 I Fax: 312-621-1114 I D Losch* Patrick W. Hynes*Ray Andrews Browning*Paul Cardone*Ravi Devalapura*Rex Donahey*Sidney FreedmanHarry A. Gleich*Gerald GoettschePaul Kourajian*Jason Krohn (TAC liaison)Chris LeatonZhengsheng LiRobert Long*Donald MeinheitMichael MilkovitzBrian Miller Frank NadeauBrad NessetStephen PessikiDavid N. Peterson*Steven H. Peterson*Rene Quiroga*Scott Reay (secretary)William Richardson*Kim Seeber*Venkatesh SeshappaDonald Smith*Bryan Trimbath (subcommittee head) * Karl TruderungMike WagnerCharles Wynings*Li Yan* Contributing author Chair during preparation Current chair of Committee PCI staff liaison State of the Art of Precast /Prestressed Concrete Sandwich Wall PanelsSecond EditionPrepared byPCI Committee on Precast Sandwich Wall PanelsPREFACEThis report is an update of the original state-of-the-art report published in the March April and May June 1997 issues of the PCI The original report was later published as a reprint (JR-403).
2 After the publication of the original report, the use of Precast /prestressed concrete Sandwich wall Panels became more widespread in the United States. Also, the publication led to a better understanding of the proper use, performance, and technical aspects of these specialty on the interest in these Panels and the passage of time from the initial report, the Committee decided that an update to the state-of-the-art report was a necessary intermediate step prior to the preparation of a recommended practice Committee report. This report updates both the text and the associated design examples to current codes and design practices. In addition, newer, more-applicable photographs of the manufacturing process and completed, in-place Panels have replaced the previous photographs. PCI Committee Report2 State of the Art of Precast /Prestressed Concrete Sandwich Wall Panels200 West Adams Street I Suite 2100 I Chicago, IL 60606-5230 Phone: 312-786-0300 I Fax.
3 312-621-1114 I 7 Erection of Sandwich Panels Panel handling and jobsite storage Panel erection Panel bracingCHAPTER 8 Inspection of Sandwich Panels Plant inspection Jobsite inspectionReferencesBibliographyAppendix Design Examples A1 Noncomposite cladding panel A2 Noncomposite load-bearing panel A3 Noncomposite shear wall panel A4 Composite cladding panel A5 Composite load-bearing panelCONTENTSN otationCHAPTER 1 General History Materials Advantages Description of panel types ApplicationsCHAPTER 2 Design and Detailing Considerations General information Wythe thickness and size of prestressing strand Strand location and force Wythe connectors Panel width, thickness, and span Bowing Flexural design Load-bearing design Shear wall considerations External connections Detailing considerations Reinforcement requirements Fire resistanceCHAPTER 3 Insulation and Thermal Performance General information Insulation types Energy performance Calculation proceduresCHAPTER 4 Manufacture of Sandwich Panels General Stressing and strand positioning Methods of casting DetensioningCHAPTER 5 Product Tolerances, Cracking, and Repairs Tolerances Cracking RepairsChapter 6 Handling, Shipping, and Storage of Sandwich Panels Panel length and width Panel stripping Shipping Panel storage3 State of the Art of Precast /Prestressed Concrete Sandwich Wall Panels200 West Adams Street I Suite 2100 I Chicago, IL 60606-5230 Phone: 312-786-0300 I Fax.
4 312-621-1114 I = depth of equivalent rectangular stress blocka = width of panel being strippedA = area of concrete at cross section consideredAb = area of reinforcing bar or studAcr = area of crack interfaceAps = area of prestressed steel in tension zoneAs = area of mild-steel reinforcementAvf = area of shear-friction reinforcementb = width of compression face of memberb = length of panel being strippedb = clear span of panelbp = height of parapetc = distance from extreme fiber to neutral axisC = resultant compressive forceC = coefficient of thermal expansionCu = factored compressive forceCw = stud group adjustment factordp = distance from compression fiber to centroid of pre-stressed reinforcementD = dead loade = eccentricity of panel section at midheight, due to out of plumbness, thermal bow, and load effects, relative to ultimate design load (for P-D analysis) eP = eccentricity of axial roof or floor load on panel, or prestressing force measured from centroid of sectionEc = modulus of elasticity of concreteEI = flexural stiffness of compression memberf = net stress on concrete cross sectionfa = unit stress of structural steelfb = bending stress due to stripping.
5 Subscript denotes directionfbv = bending stress during the erection of the panelf'c = specified compressive strength of concretef'ci = concrete compressive strength at time consideredfpc = concrete compressive stress in concrete at centroid of cross section due to prestress (after allowance for all prestress losses)fps = stress in prestressed reinforcementfpu = specified tensile strength of prestressing steelfr = modulus of rupture of concretefw = resultant stress on weldFa = allowable bending stress of structural steelFh = resultant horizontal shear forceFw = design strength of weldFy = yield strength of structural steelh = total depth of sectionh1 = overall depth of the composite panel sectionh2 = insulation thickness within the composite panel sectionHu = factored load reaction in horizontal directionI = moment of inertia of section resisting external loadsIg = moment of inertia of gross sectionIp = polar moment of inertiaIxx,Iyy = moment of inertia of weld group with respect to its own x and y axes, respectivelyK'u = coefficient = Mu(12,000)
6 /bd2pl = clear span lengthld = development lengthle = embedment lengthlw = length of weldL = live loadLR = roof live loadM = unfactored service load momentMcr = cracking momentMn = nominal moment strength at sectionMu = factored moment due to applied loadsMx = moment due to stripping with respect to x axisMy = moment due to stripping with respect to y axisP = applied axial loadP = total prestress force after lossesPc = nominal tensile strength of concrete elementPn = nominal axial load capacityPs = nominal tensile strength of steel elementPu = factored applied axial loadq = load per unitQ = statical moment about neutral axisQE = effect of horizontal seismic (earthquake-induced) forcesr = radius of gyration at cross section of a compression memberR = fire endurance of composite assemblyR = roof live loadR1R2R3 = fire endurance of individual course4 State of the Art of Precast /Prestressed Concrete Sandwich Wall Panels200 West Adams Street I Suite 2100 I Chicago, IL 60606-5230 Phone: 312-786-0300 I Fax.
7 312-621-1114 I = reaction due to dead loadRu = reaction due to total factored loadS = section modulusSDS = design, 5% damped, spectral response acceleration parameter at short periodsSw = section modulus of weld groupt = thickness of sectiontns = thickness of fascia wythe (typically outer wythe)ts = thickness of structural wythe (typically inner wythe)T = resultant tensile forceT = temperatureTu = factored tensile forceU = required strength to resist factored loadsv = shear force per unitV = total applied shear forceVc = nominal shear strength of concrete elementVnh = nominal horizontal shear at plane consideredVs = nominal shear strength of steel elementVu = factored applied shear forcew = uniform loadW = wind loadx = overall dimension of a stud groupx = distance to centroid of a weld groupy = distance from centroid of individual area to centroid of gross sectiony = overall dimension of a stud groupy = distance from centroid to fiber consideredy = distance to centroid of weld groupy = distance from one surface to centroid of sectionZ = with subscript; plastic section modulus = with subscript.
8 Modification for development length = strain gradient across thickness of wall panel d = ratio of factored axial dead load to factored axial total load = deflection i = initial panel bow temp = thermal bow in wall panel w = bow in wall panel due to windet = net tensile strain in extreme tension steel e = effective shear-friction coefficient = a redundancy factor based on the extent of structural redundancy present in a building = As/bd = ratio of nonprestressed reinforcement p = Aps/bdp = ratio of prestressed reinforcement = strength-reduction factor k = stiffness-reduction factor pu = p ps/ 'cINTRODUCTION Precast /prestressed concrete Sandwich wall Panels are composed of two concrete wythes (layers) separated by a layer of rigid foam plastic insulation. One of the concrete wythes may be a standard shape, such as a flat slab, hollow-core section, double tee, or any custom architectural concrete section.
9 In place, Sandwich wall Panels can provide the dual function of transferring load and insulating the structure. They may be used solely for cladding, or they may act as beams, bearing walls, or shear walls. Precast /prestressed concrete Sandwich wall Panels are used as exterior and interior walls for many types of structures. These Panels may readily be attached to any type of structural frame, includ-ing structural steel, reinforced concrete, pre-engineered metal, and Precast /prestressed concrete. The Panels are fabricated at a Precast concrete manufacturing plant, shipped to the project site, and erected by cranes. Panels generally span vertically between foundations and floors or roofs to provide the permanent wall system but may also span horizontally between this report, Precast /prestressed concrete Sandwich wall Panels will be referred to as Sandwich Panels or simply as Panels are similar to other Precast /prestressed concrete members with regard to design, detailing, manufacturing, han-dling, shipping, and erection; however, because of the presence of an intervening layer of insulation, they exhibit some unique characteristics and behavior.
10 Where Sandwich panel design and manufacturing parallel other Precast /prestressed concrete prod-ucts (in particular, solid wall Panels ), this report refers to existing technologies. Where there are differences, this report presents this new material or expands upon previously published in Sandwich Panels has increased within the past decade since the first state-of-the-art report was published. Manufactur-ers continue to seek new, viable product lines, and architects and engineers are pleased with the energy performance and aesthetics of the Panels . In addition, contractors have found that the use of Sandwich Panels allows their project site to be quickly dried in, allowing other trades to work in a clean, comfortable purpose of this report is to present to the architect, engineer, contractor, Precast /prestressed concrete producer, and owner the current North American practices concerning uses, design, detail-ing, manufacturing, and thermal performance of Sandwich Panels .

















