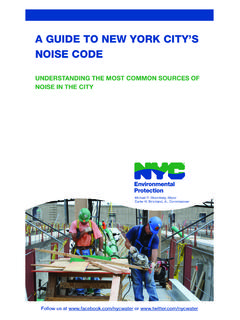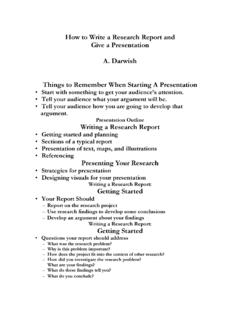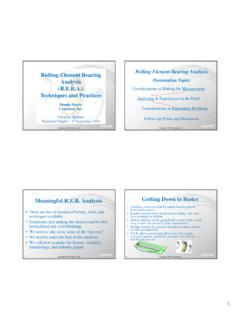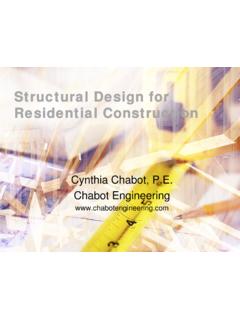Transcription of Presentation: NYC Construction Code - Chapter 10 …
1 The New NYC Building CodeChapter 10 Means of EgressNew York City Department of BuildingsTechnical Affairs Fatma M. Amer, MaterialsThis presentation is protected by US and International Copyright laws. Reproduction, distribution, display and use of the presentation without written permission of the speaker is prohibited. New York City Department of Buildings 20083 The New York Society of Architects is a Registered Provider with the American Institute of Architects Continuing Education Systems. Credit earned on completion of this program will be reported to CES Records for AIA members. Certificates of Completion for non-AIA members are available on program is registered with the AIA/CES for continuing professional education.
2 As such, it does not include content that may be deemed or construed to be an approval or endorsement by the AIA of any material of Construction or any method or manner of handling, using, distributing, or dealing inany material or product. Questions related to specific materials, methods, and services will be addressed at the conclusion of the seminar will focus on detailed provisions of Chapter 10 Means of Egress of the New 2008 New York City Building code including thefollowing: General concept of means of egress Occupant load calculations Egress width calculations Accessible means of egress Doors and doorways Stairways Egress illuminationLearning Objectives Exit access, exit access doorways and travel distance Corridors Exits, vertical exit stairways, exit passageways.
3 Horizontal exits Exit discharge Assembly requirements5 Organization of Chapter 101013 Exit Access1014 Exit & exit access doorways1015 Exit access travel distance1016 Corridors1017 Exit1018 Number of exits & continuity1019 Vertical exit enclosures1020 Exit passageways1021 Horizontal exits1022 Exterior exit stairs & stairways1023 Exit Discharge1003 General means of egress1004 Occupant load1005 Egress width1006 Means of egress illumination1007 Accessible means of egress1008 Doors, gates & turnstiles1009 Stairways & handrails1010 Ramps1011 Exit signs1012 Guards1024 Assembly1025 Emergency escape & rescue1026 Signage6 Means of Egress: A continuous and unobstructed path of vertical and horizontal egress travel from any occupied portion of a building or structure to a public way.
4 A means of egress consists of three separate and distinct parts: the exit access, the exitand the exit access (1013) Begins at the furthest occupied point in a room and ends at the entrance to an exit The travel distance is regulated Courtesy of ICC8 Exit Access may include: Aisle accessways Aisles Exit access doorways Corridors Exterior egress balconies Intervening rooms Unenclosed stairways9 Exit (Section 1017) Provides a protected path of egress travel between the exit accessand exit discharge Travel distance is generally not an issue within an exitCourtesy of ICC10 Exit may include: Exterior exit doors at ground level Vertical exit enclosures Exit passageways Horizontal exits Exterior exit stairways/ramps11 Exit discharge (Section 1023) The portion between the exittermination and a public way Travel distance is not limited at and beyond the exit dischargeCourtesy of ICC12 Exit Discharge may include: Direct exiting to the exterior at grade Protected areas (lobbies) Vestibules Egress courts13 Section 1003 General Means of Egress14 Means of Egress ContinuitySection.
5 The path of egress travel along a means of egress shall not be interrupted by any building element other than a means of egress component as specified in this Chapter . Obstructions shall not be placed in the required width of a means of egress except projections permitted by this Chapter . The required capacity of a means of egress system shall not be diminished along the path of egress travel. 15 Elevators, escalators and moving walks:Cannot be used as a component of a required means of egress ( )16 Section 1004 Section 1004 Occupant LoadOccupant Load17 Actual Number ( )Actual number is used:When a certain number of occupants is expected, andWhen such number exceeds the number given by Table by Table Lists maximum floor area per occupant based on occupancy classification Uses both gross and net floor area for various occupanciesFor example: In Business occupancies: 100 Gross SF/occupant required In Assembly occupancies (without fixed seats).
6 7 Net SF/occupant required19 Number by combination ( )Used when occupants egress from an accessory space to a primary spaceCumulative of both the accessory space and the primary spaceCourtesy of ICCLOUNGELOUNGE=20 Increased occupant load ( )The occupant load may exceed Table provided: Other code requirements are met ( egress width, no. of exits, no. of plumbing fixtures etc.), and Not to exceed an occupant load of 5 SF/occupant21 Exiting from multiple levels ( )Where an exit serves more than one floor: The occupant load of each floor is considered individually The exit capacity cannot be decreased in the direction of egress travel Where occupants of a mezzanine level exit through the room or area below, the occupant load is cumulative (combination of both the mezzanine and the room below) Exiting from multiple levelsOccupancy Group BExit Stair Occupant load servedRequired widthStair point A20060 Stair point B150?
7 Stair point C24072 Stair point D15045 Exit door point E??Exiting from multiple levels ( )Courtesy of ICC23 Egress convergence ( )Convergence at intermediate landing(the capacity must account for the sum of the two floors)Courtesy of ICC24 Egress convergence ( )No egress convergenceCourtesy of ICC25 Multiple occupancies ( ) In buildings containing 2 or more occupancies ( accessory use, mixed-nonseparated, and mixed-separated occupancies): If they don tshare the means of egress system, egress requirements are applied individually(Continue on next slide)26 Multiple occupancies ( ) (Continued) If they sharethe same means of egress system, the capacity of means of egress shall be based on the combination of both, but no less than that required for the most stringent occupancyExample: Hospital I-2 250 personsBusiness B 50 personsCapacity for shared corridor = (250 + 50) x = 60 However, min.
8 Corridor width for I-2 96 96 shall be the corridor width27 Section 1005 Egress Width28 Occupant loadX Factors = Egress width ** But not less than elsewhere in the code29 Minimum required egress width ( ) Where multiple egress is required:Must maintain at least 50% capacity if one means of egress is lostCourtesy of ICC30 Section 1006 Means of Egress Illumination31 Means of Egress Illumination (1006)Illumination is required at all times in: Exits Exit discharges, and Public corridorsIllumination is required in Exit Access during occupancyExceptions: Group U, aisle accessway in assemblies, dwelling units in I-1, R-1, R-2 and R-3, and sleeping units in Group 1008 Means of Egress Doors33 Size of Doors ( )In general, 32 min.
9 Clear width is required (measured between face of door and stop)36 DoorCourtesy of ICC34 Door Swing Direction ( )Doors must swing in the direction of egress travel in: Group F and Group H Rooms / spaces with 50 or more occupants Rooms / spaces requiring more than 1 exit door ATMD oors need not swing in the direction of travel for exterior street floor exit doors from lobbies serving only Group R-2 or R-3 occupancies35 Doors in Series ( )48 min. + width of door swinging into the space (Exceptions for R-2 and R-3 dwelling units)Shall swing either in the same direction or away from the in-between space (except for R-2 street level vestibules)36 Access-controlled Entrance Doors ( )Permissible for exterior entrance doors or entrance doors to tenant spaces in Group A, B, E, M, R-1 or R-2 provided.
10 On the egress side, the door shall unlock by sensor or loss of power Push to Exit button required within 5 feet The door shall unlock upon activation of fire alarm system, automatic sprinkler system, or fire detection systemIn Group A, B, E or M, door shall not be secured from egress side during business hours37 Delayed Egress Doors ( )Delayed egress locks may be permitted by ReCon (I-3 doesn t need recon) where:1. The lock is approved, listed2. Extra safeguards are required3. The building is equipped throughout with an automatic sprinkler system, or an approved automatic smoke or heat detection system4. Building occupants won t pass through more than 1 delayed egress door before entering an exit, and 5.











