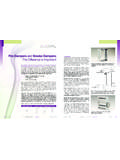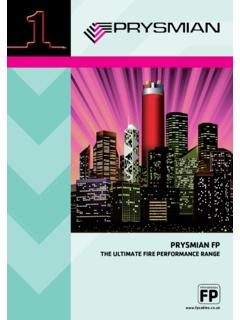Transcription of Presented by: Mahnaz Gharahdaghi & David Sylvester
1 M O R R I S O N H E R S H F I E L D Consulting Engineers and Managers Presented by: Mahnaz Gharahdaghi & David Sylvester smoke Management System An engineered system that includes all methods that can be used singly or in combination to modify smoke movement smoke Control System An engineered system that uses mechanical fans to produce pressure differences across smoke barriers to inhibit smoke movement. Design Basis NFPA 101 NBCC OBC OFC Design Basis NFPA 101 NBCC OBC Atria Malls High rise smoke -proof enclosures Stages & Platforms Assembly Seating Underground Structures Performance Based Design smoke Control Methods Life Safety Mode Set Up Chart Life Safety Mode for AHU D4 Closed D7 Closed D2 & D3 Closed D1 Open smoke Control Matrix International Building Code Specifies Design Parameters Pressurization method Airflow design method Exhaust method NFPA 92A Standard for smoke -Control Systems Utilizing Barriers and Pressure Differences NFPA 92B Standard for smoke Management Systems in Malls, Atria.
2 And Large Spaces fire Modeling Specific Design Parameters Spread of fire & smoke Through Mechanical Shafts fire Modeling Development of smoke fire Modeling Development of smoke in Stairwell fire Modeling Tenability fire Modeling Tenability TIME VISIBILITY LEVEL fire Modeling Visibility Versus Time TIME VISIBILITY LEVEL Design Basis NFPA 101 NBCC OBC 2006 OBC Exits Building - 18 m in height, contains an interconnected floor space, limit the passage of smoke from a fire into exit stair shafts opening into an interconnected floor space 2 h period after the start of fire - 1% by volume of contaminated 2006 OBC- Div. B smoke Control Control the movement of smoke within a building containing an interconnected floor space. 2006 OBC- Div. B smoke Control Activation sprinkler system / 2 smoke detectors in a single zone the system shall stop air moving fans activate exit stair shaft pressurization fan activate elevator Vestibules (door hold opens / press.)
3 Activate the vestibule air supply 2006 OBC- Div. B smoke Control Activate air handling equipment shall provide 6 air changes per hour Supply air in sufficient quantities Prevent smoke from passing out of such floor area into other portions of the interconnected floor space. passing out 2006 OBC- Div. B smoke Control A mechanical exhaust shall remove air at the top of interconnected floor space - 6 air changes per hour, If space exceeds 17 000 m3- only 4 air changes per hour remove 2006 OBC- Div. B smoke Control Overriding manual controls for the smoke control system for fire department 2006 OBC- Supplementary Standard SB-4 NBC 2005- Part 7 fire Emergency Systems in High Buildings NBC 2005- Part 7 fire Emergency Systems in High Buildings smoke Control NFPA 92A Standard for smoke -Control Systems Utilizing Barriers and Pressure Differences NFPA 92A Standard for smoke -Control Systems Utilizing Barriers and Pressure Differences Purpose of NFPA 92A Inhibit smoke from entering stairwells, means of egress, smoke refuge areas, elevator shafts, or similar areas NFPA 92A Standard for smoke -Control Systems Utilizing Barriers and Pressure Differences Inhibit the migration of smoke from the smoke zone STAIRWELL PRESSURIZATION SYSTEMS Simple single-point injection systems can use roof or exterior wall-mounted propeller fans.
4 The use of propeller fans without windshields is not permitted because of the extreme effect wind can have on the performance of such fans. NFPA 92A Standard for smoke -Control Systems Utilizing Barriers and Pressure Differences STAIRWELL PRESSURIZATION SYSTEMS Multiple-injection systems can be used to overcome the limitations of single-injection systems Pressurization fans can be located at ground level, roof level, or at any location in between ELEVATORS FOR fire EVACUATION The building stack effect causes smoke to move into and out of the loosely constructed elevator hoistways Several methods of correcting this problem have been proposed and investigated (1) Exhaust of the fire floor (2) Pressurization of enclosed elevator lobbies (3) Construction of smoke -tight elevator lobbies (4) Pressurization of the elevator hoistway (5) Closing of elevator doors after automatic recall NFPA 92B Standard for smoke Management Systems in Malls, Atria, and Large Spaces Purpose of NFPA 92B Maintain a tenable environment in the means of egress from large-volume building spaces during the time required for evacuation Control and reduce the migration of smoke between the fire area and adjacent spaces NFPA 92B Standard for smoke Management Systems in Malls, Atria.
5 And Large Spaces Applicability Large Open Spaces Low fuel load relative to size of the space Goal Move the smoke out of the space and prevent it from exposing other areas of the building Scope of Documents NFPA 92B Protect Upper Spaces in Atrium Scope of Documents NFPA 92B Mechanical Exhaust Systems Scope of Documents NFPA 92B Mechanical Makeup Systems NFPA Standard- NFPA 92A & 92B Similar but Different 92A Seeks to move outside air into enclosed spaces to keep out of them and provide exhaust relief to allow doors to operate 92B Seeks to move smoke out of large open spaces and provide intake relief to allow smoke freely Reliability Issues NFPA 92A Tenability - effective for the time period smoke -control systems designed for other considerations shall remain effective for the time dictated by the application. Reliability Issues NFPA 92A of power source(s) of power distribution and protection of controls and system monitoring materials and construction occupancy Reliability Issues HVAC Equipment Fans operation Electricity must be available Verify fans are running Reliability Issues smoke Dampers- UL 555S Standard for smoke dampers Need to open (or close)
6 Controls Design Documentation Design Report Operation and Maintenance Manual Inspections and Tests- NFPA 92A/92B Preliminary Building Inspection Operational Testing Acceptance Testing Modifications Periodic Testing Inspections and Tests- NFPA 92A/92B Preliminary Building Inspection Shaft integrity fire stopping Doors/closers Glazing Partitions and ceilings Inspections and Tests- NFPA 92A/92B Operational Testing Each system component and subsystem prior to interconnection to the smoke control system fire alarm Energy & building management HVAC equipment Electrical equipment Normal power Standby power Automatic suppression Automatic doors Dedicated smoke -control Non-dedicated smoke -control Emergency elevator Inspections and Tests- NFPA 92A/92B Acceptance Testing - General testing - Normal mode - Automatic smoke -control mode for fire alarm (if included in system design) - Manual override (if included in system design) - Return to normal Inspections and Tests- NFPA 92A/92B Acceptance Testing -Stairwell pressurization system Normal mode Automatic smoke -control mode for fire alarm (if included in the system design) Manual override (if included in the system design) Return to normal Inspections and Tests- NFPA 92A/92B Modifications All operational and acceptance testing shall be performed on the applicable part of the system whenever the system is changed or modified.
7 If the smoke control system or the zone boundries have been modified since the last test, acceptance testing shall be conducted on the portion modified. Inspections and Tests- 2007 OFC smoke control equipment- fully operational Inspections & Tests Section in Div. B of NRC, NBC 2005 Inspections and Tests- 2007 OFC Inspections and tests for equipment procedures established by the designer of the system. Supplementary Standard SB-4, "Measures for fire Safety in High Buildings". Periodic inspections and tests signature and seal of a Professional Engineer or Architect other inspection and test procedures may be approved Contact Us David Sylvester Life Safety Systems Specialist Morrison Hershfield Limited 235 Yorkland Boulevard, Suite 600 Toronto, Ontario M2J 1T1 Mahnaz Gharahdaghi Life Safety System Designer Tel. 416-495-4286 Fax.
8 416-499-9658 Email M O R R I S O N H E R S H F I E L D Consulting Engineers and Managers
















