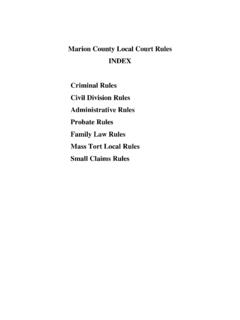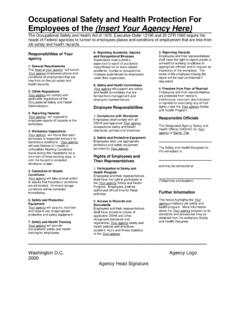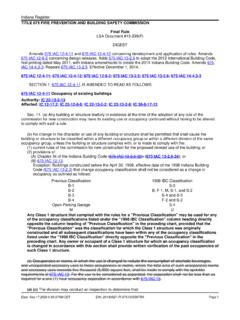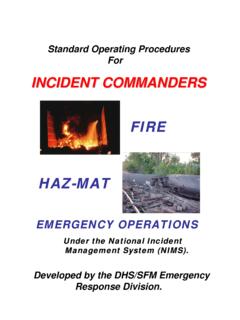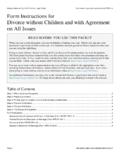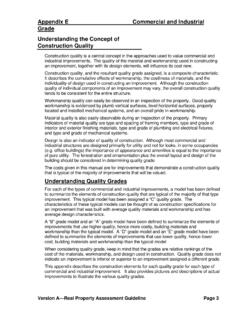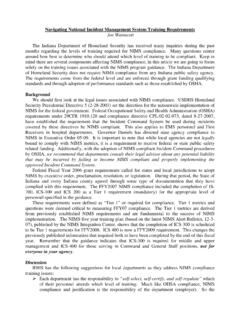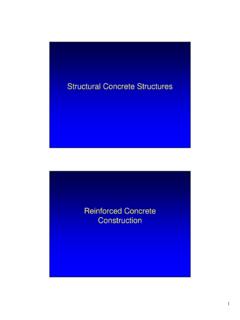Transcription of Prestressed-Concrete Structure - in.gov
1 INDIANA DEPARTMENT OF TRANSPORTATION 2013 DESIGN MANUAL CHAPTER 406 Prestressed-Concrete Structure Design Memorandum Revision Date Sections Affected 13-11 May 2013 17-08 Apr. 2017 , (01) Page 2 2013 Indiana Design Manual, Ch. 406 TABLE OF CONTENTS TABLE OF CONTENTS .. 2 LIST OF FIGURES .. 4 GENERAL [Rev. May 2013] .. 7 DEFINITIONS .. 7 NOTATIONS .. 7 MATERIAL PROPERTIES .. 7 General .. 7 Normal-Weight and Lightweight concrete [Rev. Oct. 2012] .. 7 (01) Shrinkage and Creep .. 8 (02) Modulus of Elasticity, Poisson s Ratio, and Modulus of Rupture .. 8 Lightweight concrete [Rev. Oct. 2012] .. 9 Prestressing Steel .. 9 Post-Tensioning Anchorage and Couplers .. 9 Ducts .. 10 LIMIT STATES .. 11 General .. 11 Service-Limit State .. 11 Fatigue-Limit State .. 11 Strength-Limit State .. 11 Extreme-Event-Limit State .. 11 DESIGN CONSIDERATIONS, FLEXURE AND AXIAL FORCE EFFECTS [Rev.]
2 Apr. 2017] .. 12 SHEAR AND TORSION .. 12 General .. 12 Sectional-Design Model .. 13 Interface Shear Transfer Shear Friction .. 13 Segmental concrete bridge .. 13 PRESTRESSED concrete .. 14 General Considerations and Stress Limitations .. 14 Loss of Prestress .. 14 PRESTRESSING-REINFORCEMENT REQUIREMENTS .. 14 Spacing of Prestressing Tendons and Ducts .. 14 Tendon Confinement and Effects of Curved Tendons .. 15 2013 Indiana Design Manual, Ch. 406 Page 3 Post-Tensioned and Pretensioned Anchorage Zone .. 15 DEVELOPMENT OF PRESTRESSING STRANDS AND DEBONDING .. 15 DIAPHRAGMS .. 16 General Requirements .. 16 Intermediate Diaphragms .. 16 Structural-Steel and reinforced - concrete Interior Diaphragms .. 17 End Diaphragms .. 17 Interior Pier or Bent Diaphragms .. 18 ADDITIONAL DESIGN FEATURES .. 19 General .. 19 Prestressed-Concete-Member Sections .. 19 (01) General .. 19 (02) AASHTO I-Beam Type I, II, III, or IV.
3 19 (03) Indiana Bulb-Tee Beam [Rev. Oct. 2012] .. 20 (04) Indiana Composite or Non-Composite Box Beam .. 20 Strand Configuration and Mild-Steel Reinforcement .. 21 (01) General .. 21 (02) Prestressing-Strands 21 (03) Mild-Steel Reinforcement .. 22 Stage Loading for Pretensioned Construction .. 23 (01) Strands Tensioned in the Stressing Bed .. 23 (02) Strands Released and Force Transferred to the concrete .. 23 (03) Camber Growth and Prestress Losses .. 23 (04) Maximum Service Load, Minimum-Prestress Stage .. 24 Continuity for Superimposed Loads .. 24 Effect of Imposed Deformations .. 25 Transverse Connection of Precast Box Beams .. 26 Segmental Construction .. 26 Dimensioning Precast Beams .. 27 Other Design Features .. 28 (01) Skew [Rev. Apr. 2017] .. 28 (02) Shortening of Superstructure .. 29 AASHTO 29 INDIANA BULB-TEE BEAMS .. 29 INDIANA COMPOSITE AND NON-COMPOSITE BOX BEAMS .. 29 MISCELLANEOUS DETAILS.
4 29 FIGURES .. 30 Page 4 2013 Indiana Design Manual, Ch. 406 LIST OF FIGURES Figure Title 406-12A Adjacent Box Beams with Transverse Tensioning Rods (Section View) 406-12B Dimensioning Prestressed-Concrete Beam on Slope 406-13A I-Beam Type I 406-13B I-Beam Type II 406-13C I-Beam Type III 406-13D I-Beam Type IV 406-14A Bulb-Tee Beam Type BT 54 x 48 406-14B Bulb-Tee Beam Type BT 60 x 48 406-14C Bulb-Tee Beam Type BT 66 x 48 406-14D Bulb-Tee Beam Type BT 72 x 48 406-14E Bulb-Tee Beam Type BT 78 x 48 406-14F Bulb-Tee Beam Type BT 84 x 48 Section 406-14G Bulb-Tee Beam Type BT 36 x 49 Sections Showing Prestressing and Mild 406-14H Bulb-Tee Beam Type BT 42 x 49 Sections Showing Prestressing and Mild Reinforcing Steel 406-14 I Bulb-Tee Beam Type BT 48 x 49 Sections Showing Prestressing and Mild Reinforcing Steel 406-14 J Bulb-Tee Beam Type BT 54 x 49 Sections Showing Prestressing and Mild Reinforcing Steel 406-14K Bulb-Tee Beam Type BT 60 x 49 Sections Showing Prestressing and Mild Reinforcing Steel 406-14L Bulb-Tee
5 Beam Type BT 66 x 49 Sections Showing Prestressing and Mild Reinforcing Steel 406-14M Bulb-Tee Beam Type BT 54 x 60 406-14N Bulb-Tee Beam Type BT 60 x 60 406-14 O Bulb-Tee Beam Type BT 66 x 60 406-14P Bulb-Tee Beam Type BT 72 x 60 406-14Q Bulb-Tee Beam Type BT 78 x 60 406-14R Bulb-Tee Beam Type BT 84 x 60 406-14S Wide Bulb-Tee Beam Type BT 36 x 61 Sections Showing Prestressing and Mild 406-14T Wide Bulb-Tee Beam Type BT 42 x 61 Sections Showing Prestressing and Mild Reinforcing Steel 406-14U Wide Bulb-Tee Beam Type BT 48 x 61 Sections Showing Prestressing and Mild Reinforcing Steel 406-14V Wide Bulb-Tee Beam Type BT 54 x 61 Sections Showing Prestressing and Mild Reinforcing Steel 2013 Indiana Design Manual, Ch. 406 Page 5 406-14W Wide Bulb-Tee Beam Type BT 60 x 61 Sections Showing Prestressing and Mild Reinforcing Steel 406-14X Wide Bulb-Tee Beam Type BT 66 x 61 Sections Showing Prestressing and Mild Reinforcing Steel 406-14Y Bulb-Tee Beam Elevations Showing End Reinforcement 406-14Z Bulb-Tee Beam Section at End Showing Draped Strands 406-15A Box Beam Type CB 12 x 36 406-15B Box Beam Type CB 17 x 36 406-15C Box Beam Type CB 21 x 36 406-15D Box Beam Type CB 27 x 36 406-15E Box Beam Type CB 33 x 36 406-15F Box Beam Type CB 42 x 36 406-15G Box Beam Type CB 12 x 48 406-15H Box Beam Type CB 17 x 48 406-15 I Box Beam Type CB 21 x 48 406-15J Box Beam Type CB 27 x 48 406-15K Box Beam Type CB 33 x 48 406-15L Box Beam Type CB 42 x 48 406-15M Box Beam Type WS 12 x 48 406-15N Box Beam Type WS 17 x 48 406-15 O Box Beam Type WS 21 x 48 406-15P Box Beam Type WS 27 x 48 406-15Q Box Beam Type WS 33 x 48 406-15R Box Beam Type WS 42 x 48 406-16A
6 I-Beam Pier Diaphragm, Section Between Beams 406-16B I-Beam Pier Diaphragm, Section at Beams 406-16C I-Beam Intermediate Diaphragm 406-16D I-Beam Diaphragms 406-16E I-Beam: End Bent Cap Sizing and Bearing Layout Details 406-16F I-Beam: Pier Cap Sizing and Bearing Layout Details 406-16G I-Beam: Holes at Pier Diaphragm 406-16H Bulb-Tee Pier Diaphragm, Section Between Beams 406-16 I Bulb-Tee Pier Diaphragm, Section at Beams 406-16J Bulb-Tee Intermediate Diaphragm 406-16K Bulb-Tee Diaphragm 406-16L Bulb-Tee: End Bent Cap Sizing and Bearing Layout Details 406-16M Bulb-Tee: Pier Cap Sizing and Bearing Layout Details 406-16N Bulb-Tee: Holes at Pier Diaphragm 406-16 O Box Beam Pier Diaphragm for Spread Beams, Section Between Beams 406-16P Box Beam Pier Diaphragm for Spread Beams, Section at Beams 406-16Q Box Beam Diaphragm at Pier Page 6 2013 Indiana Design Manual, Ch. 406 406-16R Box Beam Closure Pour at Pier for Adjacent Beams 406-16S Box Beam: End Bent Cap Sizing and Bearing Layout Details 406-16T Box Beam: Pier Cap Sizing and Bearing Layout Details for Spread Beams 406-16U Box Beam: Pier Cap Sizing and Bearing Layout 406-16V Box Beam Inserts at Pier Diaphragm 406-16W Mild Reinforcement for 36-in Width Skewed-Beam End (45-deg Skew Shown) 406-16X Mild Reinforcement for 48-in Width Skewed-Beam End (45-deg Skew Shown) 2013 Indiana Design Manual, Ch.
7 406 Page 7 CHAPTER 406 PRESTRESSED concrete GENERAL [ REV. MAY 2013] The requirements of this Chapter will apply to each bridge designed with normal or lightweight concrete reinforced with prestressed or post-tensioned strands. Partial prestressing is not permitted. The requirements described herein are based on a 28-day concrete strength, cf , of 4 to 8 ksi. DEFINITIONS See LRFD NOTATIONS See LRFD MATERIAL PROPERTIES General The material properties cited herein are based on the construction materials specified in LRFD The minimum acceptable properties and test procedures shall be specified in the contract documents. Normal-Weight and Lightweight concrete [Rev. Oct. 2012] The minimum cf for prestressed or post-tensioned concrete components shall be shown on the plans. Such a strength outside the range shown in Section is not permitted without written approval of the Director of Bridges.
8 For lightweight concrete , the air dry unit weight shall be shown on the plans as 119 lb/ft3. The modulus of elasticity will be calculated using the 119 lb/ft3 value. The unit weight of the lightweight concrete will be taken as 124 lb/ft3. The Page 8 2013 Indiana Design Manual, Ch. 406 additional weight is to account for the mild reinforcing steel and the tensioning strands. See LRFD for the coefficient of linear expansion. The following will apply to concrete . 1. The design compressive strength of normal-weight and lightweight concrete at 28 days, cf , shall be in the range as follows: a. prestressed box beam: 5 to 7 ksi b. prestressed I-beam: 5 to 7 ksi c. prestressed bulb-tee beam: 6 to 8 ksi An exception to the range shown above will be allowed for a higher strength if the higher strength can be documented to be of significant benefit to the project, it can be effectively produced, and approval is obtained from the Director of Bridges.
9 2. At release of the prestressing strands, cf shall not be less than 4 ksi, and shall be determined during the beam design. The specified concrete compressive strength at release shall be rounded to the next higher ksi. (01) Shrinkage and Creep Losses due to shrinkage and creep, for other than than a segmentally-constructed bridge , that require a more-precise estimate including specific materials, structural dimensions, site conditions, construction methods, and age at various stages of erection, can be estimated by means of the methods specified in LRFD and Other acceptable methods are those described in the CEB-FIP 1978 / 1990 code. The annual average ambient relative humidity shall be taken as 70%. (02) Modulus of Elasticity, Poisson s Ratio, and Modulus of Rupture The modulus of elasticity shall be calculated as specified in LRFD Eqn. Poisson s ratio shall be taken as See LRFD for modulus-of-rupture values depending on whether the concrete is normal weight or lightweight, and whether the intended application is control of cracking, deflection, camber, or shear resistance.
10 2013 Indiana Design Manual, Ch. 406 Page 9 Lightweight concrete [Rev. Oct. 2012] The use of lightweight concrete , with normal-weight sand mixed with lightweight coarse aggregate, is permitted with a specified density of 119 lb/ft3. The use of lightweight concrete shall be demonstrated to be necessary and cost effective during the Structure -size-and-type study. The modulus of elasticity will be less than that for normal-weight concrete . Creep, shrinkage, and deflection shall be appropriately evaluated and accounted for if lightweight concrete is to be used. The formula shown in LRFD shall be used in lieu of physical test values for modulus of rupture. The formula for sand-lightweight concrete shall be used for lightweight concrete . Prestressing Steel Prestressing strands shall be of the low-relaxation type with a minimum tensile strength of 270 ksi.

