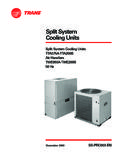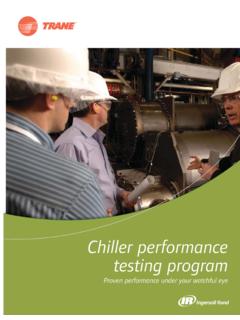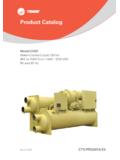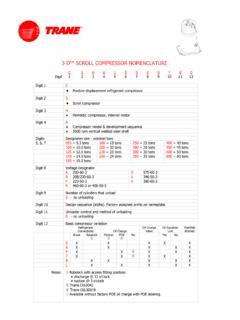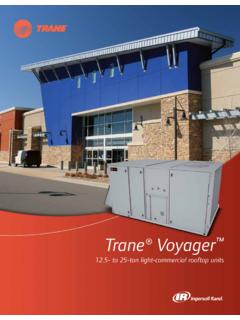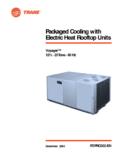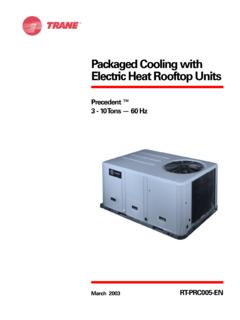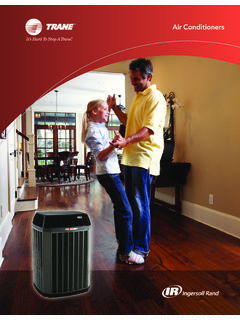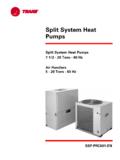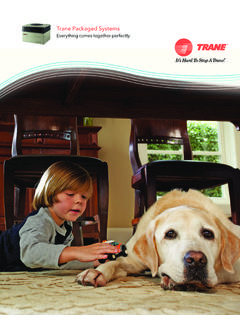Transcription of Product Catalog - Performance Climate Changer™ CSAA Air ...
1 Performance Climate Changer CSAA Air HandlersDimensional Data for Sizes 3-120 Indoor and Outdoor UnitsApril 2019 CLCH-PRC023E-ENProduct Catalog 2019 Ingersoll Rand CLCH-PRC023E-ENIntroductionPerformance Climate Changer air handlers combine the Trane tradition of engineering excellence with the latest in manufacturing technology to give you an energy efficient air handler with superior Performance , the highest quality and reliability, and the lowest installed cost in the industry. This air handler was designed to incorporate such features as component flexibility, integrated control options, and proven Performance to give you the optimal system to clean, filter, dehumidify, heat, and cool your building. Superior Performance ASHRAE 111 Class 6 low-leak casing design achieving less than percent leakage rate at +/- 8 inches Less than L/240 @ +/- 8 inches panel and door deflection 2-inch R13 foam-insulated, mid-span thermal break panels and thermal break doors Casing thermal resistance ratio TR-value of New filter technology that exceeds LEED requirements and reduces filter pressure drops up to 50 percent versus previous designsIndustry-Leading Energy Efficiency AMCA 611-certified Traq airflow monitoring station Economizer section meets or exceeds all mandatory requirements prescribed by California Building Energy Efficiency Standard Title 24.
2 Total energy-recovery wheels Cool Dry Quiet (CDQ ) desiccant dehumidification wheels Discharge plenums and plenum fan sections available with variable size, type, and location of openings to reduce static pressure loss and lower energy consumption 50,000 hour LED service lights Low-leak, high thermal Performance casing design All airfoil-bladed and Traq dampers meet ASHRAE lowest specified leakage requirements High-efficiency coil fins deliver superior heat transfer while allowing face velocities in excess of 625 fpm without moisture carryoverSystem Optimization Optimal design to meet the Trane EarthWise design philosophy incorporating high-efficiency air handlers and water chillers with low flow rates and low temperatures. Factory-engineered, -mounted, and -tested control packages with properly sealed casing openings. Variety of coil types with high-efficiency coil fins allow lower coil approach temperature and reduce chance of moisture carryover Ability to choose the exact number of fins per foot of coil surface to enhance heat transfer and air pressure Performance Wide array of fan options including motorized impellers, direct-drive plenum fans, belt-drive plenum fans, and housed fans Control options to easily incorporate fan pressurization and demand control ventilation strategies.
3 Design and analysis tools provide whole building analysis, acoustical design guidance, equipment Performance data, and suggested control strategies to help achieve optimum system design with tailored energy, IAQ, and project budget Quality UL/CUL listed AHRI Standard 430-certified air-handling unit AHRI Standard 410-certified coils are all factory tested AHRI Standard 1060-certified energy wheels All fans are dynamically balanced in the horizontal and vertical planes All fans with VFDs undergo inverter balancing Formulated panels and integral base frame minimize seams that could introduce air leak paths Integrated raceway for wiring protection Integrated, fully-enclosed control panel for starters, VFDs, and unit-mounted controllers Pre-engineered, factory-mounted controls, including end devices, motor controllers, VFDs, unit-mounted DDC controllers, Traq damper ventilation control section, UL-listed turnkey control packagesLowest Installed Cost Lifting lugs included on the integral base frame Indoor units ship with skid designed for forklift transport Variable height, size, type, and location of openings on discharge plenums minimize duct transitions Factory-installed interoperable controls shorten construction cycles, simplify job-site coordination, reduce installation time and expense, and provide single-source responsibility for warranty and service issues Single-point power is available with high-voltage distribution block and external main unit disconnect with lockout/tagout capabilities.
4 External service module with 15 amp GFCI receptacle, light switch Controller display and communications port Quick-connect wiring minimizes installation costs and provides wiring integrity between sections Factory-installed conduit connectors eliminate penetrations in the wrong location Motor leads can be run through flexible metal conduits to external motor junction box. Building Information Modeling (BIM) drawings to minimize jobsite ductwork, electrical, piping and structural interferenceDuct supports designed into factory roof curbs for pre-connection of ductworkCopyrightThis document and the information in it are the property of Trane, and may not be used or reproduced in whole or in part without written permission. Trane reserves the right to revise this publication at any time, and to make changes to its content without obligation to notify any person of such revision or trademarks referenced in this document are the trademarks of their respective CLCH-PRC023E-ENIntroductionRevision HistoryUpdated the Service clearance for control box figure and table in dimensions of ContentsIntroduction.
5 2 Dimensions .. 6 Service Clearance Recommendations .. 6 Access/Turning Section .. 10 Air-to-Air Plate Frame Heat Exchangers .. 13 Blenders .. 14 Cool Dry Quiet (CDQ ) Desiccant Dehumidification Wheel .. 16 Coils .. 20 Controls Section .. 37 Dampers .. 43 Diffuser .. 48 Discharge Plenum .. 49 Economizer .. 59 Electric Heat .. 68 Energy Wheels .. 69 Fans/Motors .. 73 Filters .. 118 Gas Heat - Drum and Tube .. 161 Gas Heat - Inshot Tubular .. 172 Hoods .. 175 Humidifier .. 184 Intake Section .. 187 Mixing Box .. 189 Multizone .. 201 Pipe Cabinet .. 218 Roof Curb .. 219 Silencers .. 221 Trane Catalytic Air Cleaning System (TCACS) .. 2236 CLCH-PRC023E-ENDimensionsService Clearance Recommendations A minimum clearance of the section width plus 12 inches on the access door side of the heat section is recommended for routine maintenance. This clearance provides enough room to replace the heat exchanger in the event of failure.
6 The section side panels must be removed to access the heat exchanger. Refer to figure below for service clearance recommendations for the air clearance for indoor unitsFilter mixing boxCoilFanGas heatAccess doorUVlightsVFDFEDCBACLCH-PRC023E-EN7 DimensionsTable clearance dimensions (inches)Component3468101214172125A (filter)48484848484848484848B (coil, humidifier)48595966778287879595B (staggered coil)n/an/an/an/an/an/an/an/a6767B (electric heat)43525056677278788685C (UV Lights)48484848484848484848C (TCACS)43595963758183835858D (external motor control or low voltage panel)61616161616161616464D (internal starter or VFD)48484848484848484848E (fan)48484848515458616066F (gas heat Ext Vestibule)n/an/a8990108100100105115115F (gas heat Int Vestibule) n/a565663747984849292 Component30354050576680100120A (filter)484848484852565858B (coil, humidifier)109115128141141156156170197B (staggered coil)7680889696n/a105105113B (electric heat)99103115128128n/a143n/an/aC (UV Lights)484848484852565858C (TCACS)
7 837583838383837583D (external motor control or low voltage panel)646464646464646464D (internal starter or VFD)484848484848484848E (fan)66667077779393101101F (gas heat Ext Vestibule)118136140156156170179180n/aF (gas heat Int Vestibule)106112125138138153153167194 Note:At a minimum, the above clearance dimensions are recommended on one side of the unit for regular service and maintenance. Refer to as-built submittal for locations of items such as filter access doors, coil, piping connections, motor locations, hoods, pipe cabinets, etc. Sufficient clearance must be provided on all sides of unit for removal of access panels, plug panels, or section-to-section attachment brackets. Clearance for starters, VFDs, or other high-voltage devices must be provided per NEC :For specific dimensional and weight information, refer to the unit submittals. The dimensions and weights in this manual are approximate. Trane has a policy of continuous Product and Product data improvement and reserves the right to change design and specifications without CLCH-PRC023E-ENDimensionsFigure clearance for control boxTable clearance dimensions (inches) for control boxComponentUnit Size346810121417212530354050576680100120 G (LV component - 18 pt term strip)13 13 13 13 13 13 13 13 13 13 13 13 13 13 13 13 131313G (LV component - > 18 pt term strip)3636363636363636363636363636363636 3636H (electric heat duct mount)48 48 48 48 48 48 48 48 48 48 48 n/a n/a n/a n/a n/a n/a n/an/aCLCH-PRC023E-EN9 DimensionsOutdoor Unit DimensionsFigure unit Table unit dimensions (inches)Unit sizeUnit width2 Roof heightUnit :1If the unit is installed on a roof curb, there is an additional height from the drip lip.
8 Unit height includes 6-inch base rail height. 2 Unit width is the external unit width plus the lug dimension ( inches). The unit roof length is equal to the total unit length plus overhand on each end (unit length plus 3 inches).Unit roof lengthRoof heightUnit heightUnit lengthUnit width10 CLCH-PRC023E-ENDimensionsAccess/Turning SectionFigure sectionFD1D2 CLSA ccess DoorDR2 SSide ElavationDR1 Size 66 - 120 Large AccessAccessDoorJAccessDoorBaseLineWEHO pening AOpening inE1FD1D2 CLSA ccess DoorFull OpenND (Ext) DrainL/2 SSide ElavationFront/Back inWSSPlan ViewAirflow Airflow CLCH-PRC023E-EN11 DimensionsTable 4. Access/turning section dimensions (inches)Unit SizeWHFront/Back OpeningInward Door4 Outward Door5 Base2 Drain Pan6 NPTShip :1 Shipping split flange dimension is for shipping planning purposes only and does not add to installed overall unit length.
9 2 Base line includes the height for standard integral base frame on unit sizes 3-57 and 6-inch integral base frame on unit sizes on air-entering (AE) side or air-leaving (AL) side. 4 Inward swing doors are dimensioned to door opening. 5 Outward swing door opening is ( )by( ). 6 Drain pan connection dimension is nominal pipe size. IAQ drain pain connections can be either LH or RH, but not both. Table 5. Access/turning small, medium, and extended medium section dimensions (inches)Unit SizeSmallMediumExtended Medium LInward Door4 Outward Door5 LInward Door4 Outward Door5 LInward Door4 Outward CLCH-PRC023E-ENDimensionsTable medium large and large section dimensions (inches)Unit SizeMedium LargeLargeLInward Door4 Outward Door5 LInward Door4 Outward , extra large section dimensions (inches)Unit SizeExtra LargeLInward DoorOutward , , 12, , , Plate Frame Heat ExchangersFigure plate frame heat exchangerOpening inHOpeningB1 KWEE1 Side ElevationD2S*DS*Front/Back ElevationBaseLineDD1 FAccessdoorFAccessdoorLAccessdoorCOpenin gB2 Airflow Table plate frame heat exchanger dimensionsUnit sizeHEX typeWHLF ront/Back OpeningOutward Door4 KBaseShip SplitAB1B2 CDD1D2 FEE1S*3 CLCH-PRC023E-ENDimensionsBlendersFigure sectionWEE1 Front/Back ElevationSide ElevationLBaseLineA1A1 CODBEBFA ccessdoorAccessdoorCOpeningBOpening AS* inS*D1 Airflow Table 9.
10 Blender section dimensions (inches)Unit sizeWLHABCDD1 Base2 FShip splitEE1S1 :1 Shipping split flange dimension is for shipping planning purposes only and does not add to installed overall unit length. 2 Base line includes the height for standard integral base frame on unit sizes 3-57 and 6-inch integral base frame on unit sizes 10. Blender section dimensions (inches)Unit SizeTotal Blender Weight (lb)Number of BlendersBlender :1 Shipping split flange dimension is for shipping planning purposes only and does not add to installed overall unit length. 2 Base line includes the height for standard integral base frame on unit sizes 3-57 and 6-inch integral base frame on unit sizes CLCH-PRC023E-ENDimensionsCool Dry Quiet (CDQ ) Desiccant Dehumidification WheelFigure wheel sizes 3-21 Opening inHOpening B2 Opening B1 KWEE1 Side ElevationD2 CLSD1 FGFSF ront/Back ElevationAccessDoorBaseLineAirflow Figure wheel sizes 25-50 Opening inHOpening B2 Opening B1 KWEE1 Side ElevationD2 CLSD1 FGFSF ront/Back ElevationAccessDoorBaseLineCJAccessDoorA irflow CLCH-PRC023E-EN17 DimensionsTable 11.
