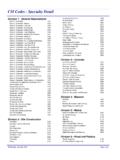Transcription of Product Information TABS Wall Systems
1 Product Information tabs Wall SystemsTestConclusionASTM C-297-99 Shear Bond Strength Test of Mastic1500 lbs of force to pull one modular thin brick from the tabs II panelAFG-01 MasticNot affected by moisture, freeze/thaw cycling or D 3498 MasticMoisture Resistance 100% - No Delaminating, Oxidation Resistance 100%ASTM E-72 Windload TestMeets the requirements for use with commercial or residential mid-rise & high-rise applicationsASTM E 119-00 Fire Resistance TestTemperature did not rise above prescribed levels and water hose test was E-84-03 Surface Burn Spread & Smoke DevelopmentFlame Spread Index = 0 Smoke Developed Index 0 ASTM B-117-03 1000 Hour Salt Spray TestNo Staining or corrosion was observed after 24 hours of D1037-99 Nail-Head Pull-ThroughThe fastener did not pull through the E 2273-03 per EG356-2006 Water DrainageWet Masonry Percent of Recover was EG356 Accelerated WeatheringNot affected by accelerated weathering
2 Chamber for prescribed E96-05 ICC-ES EG356 Section Water Vapor TransmissionPermeance C1338-02 ICCES EG356 Section Fungi ResistanceDemonstrates the resistance of fungal 285 Flame Spread TestEngineering extensions for the tabs Wall system as a component can meet the criteria of NFPA 285. ( tabs is an approved component of Carlisle Coating & Waterproofing Assemblies.)*Complete Test Reports Available through tabs Wall SystemsApplicationsThe tabs Wall system is designed for use in lighter weight construction over framing with steel or wood studs. The system can also be installed over concrete, existing brick, block and cement board.
3 The tabs Wall system is suitable for residential, commercial, industrial and infrastructure applica-tions. The system provides the perfect template for the installation of thin veneers (1/2 to 1-1/4 thick) including brick and tile, as well as natural, manufactured and cast tabs Wall system is a G-90 galvanized, thermal set coated steel panel with support tabs for thin veneers. The panels are US certified structural grade steel. tabs Wall Systems supplies the appropriate fasteners, adhesives, flashings and mortar additives for installations. In addition, tabs will supply air and moisture building wraps, insulation, rainscreen drainage cavities and support brackets for larger, heavier veneer accent Wall Systems can also supply various thin veneers, including brick, tile and cast & Benefits Lightweight as low as 7 lbs.
4 Per square foot, up to 14 lbs. per square foot Brick veneer uses 80% less embodied energy in comparison to full width brick No foundation brick ledge required Design load for framing L/360 versus L/600 No lintels required More usable floor space on same building foot print Year-round installation Potential lower labor costs (installed by various trades) More design freedom (cantilevers, etc) due to lighter weight Easily mixed with other lightweight facade materials ( EIFS, sidings, etc) Easier to change facade in future renovationsComponents tabs II Heavy Duty & tabs IP Panels G-90 galvanized, thermal set coated steel structural steel panels tabs Galvanized and coated fasteners for steel or wood studs.
5 Fasteners for cement, stone and brick tabs Flashings for fa ade openings, starter tracks, control joints and transitions to dissimilar materials tabs Adhesives designed for brick, tile and stone tabs Latex mortar additive for type S mortarOptional Components tabs Drainage Plane Rain Screen 3mm and 5mm tabs Building Air and Moisture Barrier Wrap tabs Insulation(Optional components can be sourced from others)Can Be InstalledThe tabs Wall system is designed to provide support and alignment for adhered thin veneer installations. tabs features an installation video on its web site, as well as an installation guide. Both are available in English and Spanish.
6 In shop or on-site training is available upon request. The tabs Wall system can be installed in exterior and interior InformationThe tabs Wall system web site ( )provides the following Information : system Specification in Master Spec Format Installation Guide Lines and Videos Summary of Independent Certified Testing Systems Details WarrantyTABS II Heavy Duty Limitations Not for use in below grade or submerged conditions Standard system installation shall be a minimum of 1 1/2 above finished grade. Installation over foam insulation is limited to 2 ; for installations over greater thicknesses, consult tabs Technical Support Department Adhesive must be kept free from freezing and heat above 86 degrees Panels and veneer must be clean, frost free and dry during installation tabs Materials should be stored out of direct sun light Installation of mortar must be at 40 degrees and rising Veneer thickness: minimum ( tab up to material) / maximum 1 on long tab (9/16 ).
7 Veneer weight cannot exceed 14 lbs per linear ft. All mortar/grout joints must be shallow striked. Installation shall be to tabs manual and/or local/regional code whichever is more and EnvironmentalInformationMaterial Safety Data Sheets for allcomponents are available upon II Heavy Duty WarrantyTABS Wall Systems provides a 25 year system warranty for all provided system components and a 50 year warranty for the panels. Contact tabs for copies of the Wall Systems4515 Airwest Drive, SE Grand Rapids, MI 49512 Phone: 616-554-5400 Fax: 616-554-5487 ID # 1741869267132146 Made in the USA








