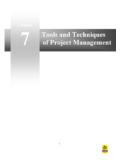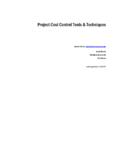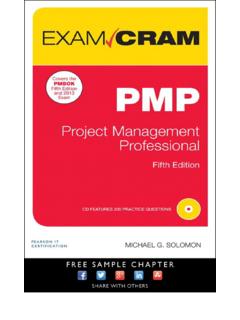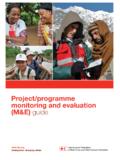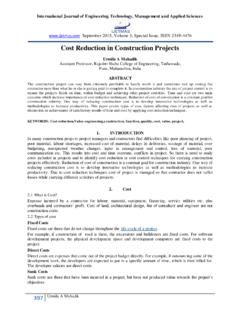Transcription of PROJECT COST ESTIMATES & VIABILITIES - GPF …
1 PROJECT cost ESTIMATES &. FEASIBILITIES. PROJECT cost and budget management PROJECT success elements Scope meet the scope defined for the PROJECT budget It is within established budget Programme It is designed and constructed within the established programme Meets or exceeds industry standard of quality Communication is well documented and communicated PROJECT cost Estimate Estimate a prediction of quantities, cost and resources required for defined scope of a PROJECT As a prediction there will be risks and uncertainties that must be addressed ESTIMATES are used as inputs for budgeting, cost analysis and decision making on a PROJECT Determined using experience and forecasting of future costs within a given time frame Types of ESTIMATES Order of magnitude estimate early or preliminary prediction of cost based on similar previous projects or rate per square metre of a similar PROJECT .
2 Level of information usually low and level of accuracy equally low - -50% to +50% or more Elemental estimate level of information has increased and costs can be categorised into various elements of the PROJECT , foundations, floors, external walls, roof, fittings, electrical installation, etc. Level of accuracy improves to about -25% to +25%. Detailed estimate detailed design available and schedule of materials can be produced. This can be in the form of Bills of Quantities or Schedule of Materials for pricing. Level of accuracy has increased to - 10% to +10%. Use of Estimating Techniques Single Rate ESTIMATES or Rate/m2. Very crude method usually based on previous experience of similar projects.
3 Must not be relied on for budget approval purposes. Use for initial investigations only. Elemental estimate or PROJECT cost plan. As the name implies this is used when more planning information is available. Can be used for budget approval or in smaller projects for final procurement. Detailed schedule of materials estimate. Widely used in building projects for procuring contractors. Components of a PROJECT Estimate cost of design consulting team fees cost of construction Contractor's general expenses plant, insurances, site establishment Material Labour Overhead Profit Contingencies PROJECT unknowns & risk allowance Construction period variances cost of land, finance, rates & taxes, municipal planning fees, etc Typical Estimate Template Single Rate Estimate.
4 Building size: 200m2. Applicable rate / m2 derived from previous experience: R2,000/m2. PROJECT estimate = 200m2 x R2,000 = R400,000. Pitfalls use with caution as 2 buildings with same area may cost differently. Building 1 has 2,000m2 floor area and is 3,5m high floor to ceiling height Building 2 has same floor area but is 3,0m high floor to ceiling Building 1 will have 500mm more walls and plaster and paint than building 2. Building 1: 2000 x 3000 = R6,000,000. Building 2: 2000 x 2900 = R5,800,000. The additional 500mm height costs R200,000. More factors that will influence rate/m2. Shape of the building Number of internal walls within the building Services within air-conditioning, lifts, etc Finishes marble floors vs vinyl tiles Extent of external works paving, landscaping, etc Use rate/m2 with caution!
5 !! Elemental Estimate Sub structure Foundations, Ground floor slab Superstructure Structural frame comprising columns & upper floor slabs, External walls, Internal walls, Roof Internal finishes floor and wall finishes, ceilings Services electrical and lift installations, airconditioning, fire installation External works paving, boundary wall, landscaping, etc Contingency sum Preliminary and general items Escalation Value Added Tax ELEMENTAL Floor Area 1 590m2. cost PLAN. Description Amount 1 Substructure 100 000. 2 Ground floor construction 70 000. 3 Structural Frame 800 000. 4 External Envelope 900 000. 5 Roofs 600 000. 6 Internal divisions 300 000. 7 Internal floor finishes 400 000. 8 Internal wall finishes 80 000.
6 9 Ceilings & Bulkheads 200 000. 10 Fittings 1 000 000. 11 Services 1 000 000. 12 Plumbing Installation 700 000. 13 Sprinklers, hydrants & hose reels 30 000. 14 External Works 900 000. Sub Total R 7 080 000. 15 Preliminaries 380 000. 16 Allowance for Contingencies 400 000. Sub Total Construction Costs 7 860 000. 17 Escalation 120 000. Estimated Total PROJECT cost Excluding VAT R 7 980 000. Rate per square metre of floor area R 5,019/m2. For given specification and assumptions Bills of Quantities DESCRIPTION UNIT QTY RATE AMOUNT. BILL NO. 3. CONCRETE, FORMWORK AND. REINFORCEMENT. REINFORCED CONCRETE. 20 MPa/19mm concrete Surface beds m3 100 1 000,00 100 000,00. 20 MPa/19mm concrete Strip footings m3 80 1 000,00 80 000,00.
7 Column bases m3 50 1 000,00 50 000,00. 25 MPa/19mm concrete Slabs including beams and inverted beams m3 100 1 200,00 120 000,00. Stairs including landings, beams and inverted beams m3 40 1 200,00 48 000,00. Carried to summary 398 000,00. PROJECT Capital cost Additional items to include to obtain total estimate for feasibility and approval Land cost + transfer costs Finance cost Bond raising fee Plan approval fees Rates & taxes Geotechnical investigation Registration NHRBC fees VAT. GPF APPROVALS. To arrive at a feasible PROJECT and get funding approvals certain milestones and thresholds must be achieved 1. Provide Business plan including cost ESTIMATES and income projections 2. Land or building must have appropriate zoning 3.
8 For Greenfield developments opportunity cost per unit should not exceed R60 000. 4. The sale agreement must be signed by both parties 5. The value of the PROJECT on completion should exceed the total development cost Choosing the Professional Team Professional team must be registered with their respective bodies, Institute of Architects; Engineering Council; etc Must have Professional Indemnity, with the relevant qualifications and experience THANK YOU.



