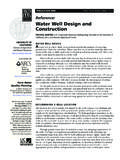Transcription of Proper roof slope and drainage are important to prevent ...
1 Proper roof slope and drainage are important to prevent excessive water accumulation by Jason P. Wilen, AIA, CDT, RRO onding water sometimes occurs on membrane roof systems as a result of snow, rainfall or runoff from equipment. Although you may be held responsible for ponding on new or re-covered roof systems, many elements that determine how well a roof assembly will drain are outside your responsibility or control. Coordination with the building owner, roof system designer or general contractor often is necessary to address potential drainage deficiencies.
2 Ponding water for short durations is unavoidable and considered acceptable by NRCA and membrane roof system manufacturers, but ponding water in excess of 48 hours can be detrimental to the roof assembly. P34 JULY 2012 JULY 2012 Professional roofing 35 slope and drainage requirementsNRCA recommends built-up, polymer-modified bitu-men, single-ply and liquid-applied roof membrane assemblies be designed to provide positive drainage . The NRCA Roofing Manual: Membrane roof Sys-tems 2011 states: The criterion for judging Proper slope for drainage is that there be no ponding water on the roof 48 hours after a rain during conditions conducive to drying.
3 Many building codes have a slope requirement for membrane roof systems. International Building Code, 2012 Edition (IBC 2012) Section 1507 Require-ments for roof Coverings states all membrane roof covering systems except coal-tar built-up roofs have a design slope minimum of one-fourth unit vertical in 12 units horizontal (2 percent slope ) for drainage . Previous IBC editions have the same reroofing, though IBC 2012 requires materi-als and the application method used for re-covering or replacing an existing roof covering meet the same requirements for new construction, there is an excep-tion in Section 1510 Reroofing that states reroofing shall not be required to meet the minimum design slope requirement of one-quarter unit vertical in 12 units horizontal (2 percent slope ) in Section 1507 for roof systems providing positive roof drainage .
4 Previ-ous IBC editions have the same or emergency drainage also is required by many building codes. IBC 2012 and IBC 2009 require secondary drainage be provided via roof drains or scuppers where the roof perimeter construc-tion extends above the roof in such a manner that water will be entrapped if the primary drains allow buildup for any reason. The section also states the roof drainage systems shall comply with the Interna-tional Plumbing Code (IPC). Previous IBC versions do not contain specific language for secondary roof drainage , but they do require compliance with IPC.
5 All editions of IPC contain secondary drainage lan-guage similar to the wording found in IBC 2012 and IBC 2009, so secondary drainage always has been an I-code requirement though it has not always been specifically stated in IBC. In IPC 2012 Section 1108 Secondary (Emer-gency) roof Drains, there is a requirement that secondary roof drain systems have the end point of discharge separate from the primary system. Previous versions of IPC have the same roofing manufacturers generally rec-ommend a roof assembly have positive slope to drain and allow for short durations of ponding water .
6 See Figure 1 for the ranges of manufacturers acceptable duration policies for ponding for various roof system positive slopeMany components contribute to a roof system s slope , and some elements are outside your responsibility. The building owner and roof system designer are responsible for determining the roof assembly s design and method of slope for drainage , and the roof deck installer is responsible for the installation of the struc-tural roof deck. You should inspect and accept roof deck surfaces only for their suitability for roof system installation.
7 Substrate elements that may contribute to poor drainage areas should be corrected prior to generally is incorporated into a roof assem-bly design by: Sloping the structural framing or deck. This method is more complex than a structure with no slope and requires coordination during the design process to ensure Proper placement of drainage components such as roof drains and scuppers. Designing a tapered insulation system. This method can be used to meet the requirements for slope in new construction and reroofing projects, as well as in cases where a roof deck will not provide adequate slope to drain.
8 The tapered insulation also can contribute to ther-mal resistance as part of meeting the minimum code requirement for insulation value. Using an insulating fill that can be sloped to drain. Lightweight insulating concrete, thermo-setting insulating fill and spray polyurethane foam (SPF) are examples of systems that can be installed over level or irregular roof assembly surfaces to achieve positive slope . Geographical location, structural considerations, compatibil-ity with other components and the geometry of the area to be sloped are considerations to determine the feasibility of this option.
9 Proper location of roof drains, scuppers and gutters. For new construction, the roof system 36 JULY 2012designer generally determines the location of drain-age elements. For reroofing, modifications to exist-ing drainage elements such as raising or lowering a drain or scupper may be necessary to provide Proper drainage . Additional drains or scuppers also can be added but may be a challenge because of conflicts with existing building elements, integrat-ing existing building systems and cost. A combination of approaches.
10 Most often, a com-bination of methods will be used to create adequate slope and drainage . In some cases, the choice is great-ly affected by economics depending on the build-ing and construction circumstances. roof system designers and owners should select the method or combination of methods most appropriate for a roof assembly s long-term construction documentsFor new construction and many reroofing projects, you will have the opportunity to examine construction docu-ments. As part of the document review process, you may want to evaluate the following items pertaining to slope and Proper drainage : Architectural roofing documents should indicate roof slope and drainage elements, such as roof drains, scuppers or gutters.









