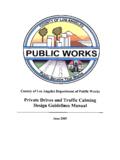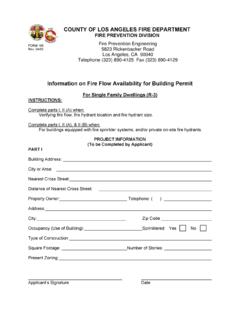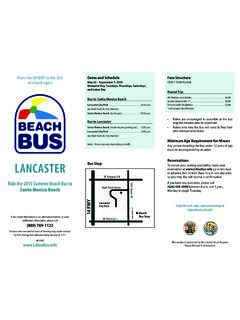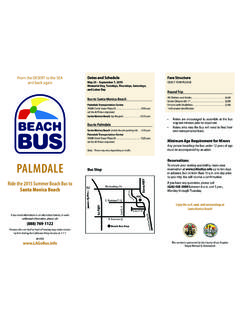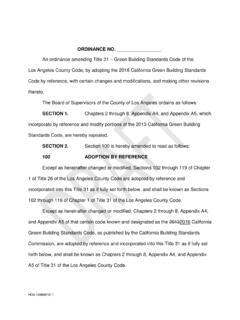Transcription of PUBLIC WORKS, - Los Angeles County, California
1 PUBLIC WORKS, county of Los Angeles Department of PUBLIC WorksPrivate Drives and Traffic CalmingDesign Guidelines ManualJune 2009 Private Drives and Traffic Calming Design Guidelines ManualTable of Contents1) ) DESIGN Curve and Traffic Grade Breaks and Vertical and Striping .. ) ) Tentative ) Final ) ) Preparation TeamSpecial Acknowledgment5. 1 a Private Drive-Local Cul-De-Sac w/Parallel lb Private Drive-Local No Private Drive-Residential Collector w/Parallel Private Drive-Residential Collector w/Mountable Median Curb .2c Private Drive-Residential Collector w/Mountable Median Curb Private Drive-Rural w/Parallel Private Drive-Rural w/Inverted Drive-Gated Entry Drive-Urban w/Parallel 2009 Private Drives and Traffic Calming Design Guidelines Private Drive-Local Collector-No Median w/Angled Private Drive-Local Collector w/ Median w/Angled Private Drive-Local Collector-w/Median w/Angled Private Drive-One Way w/Parallel Parking On One Private Drive-One Way No ,8a Private Drive-Alley-No Fire Private Loop Private 10 Typical Gate Detail With Guard 11 Typical Gate Detail Without Guard 12 Typical Private Drive Local Intersection 3-Way Traffic Mid Block Traffic Calming Typical Horizontal Geometry Private Drive 15 Concrete Rolled Curb.
2 A-23 June 2009 Private Drives and Traffic Calming Design Guidelines ManualSection 1 IntroductionDevelopers are increasingly proposing and/or requesting to incorporate "privatedrives" within their developments. The intent is to provide a local circulationsystem that encompasses the concept of smart growth and livable communities,land planning principles, aesthetics and water quality while balancing traffic flow,pedestrian safety, and maintaining access for emergency Private Drive, as referred to in these guidelines, is defined as a local road thatwill be privately maintained and will not be eligible for transfer to Los AngelesCounty for ownership nor design elements may be modified to accommodate the Low-ImpactDevelopment (LID) Ordinance adopted by the county of Los elements have been modified to achieve design criteria for private elements include: centerline radii, street grades, street widths, parkways,and following references were used to develop the design criteria for privatedrives (but were modified where necessary to incorporate the various elementslisted above).
3 OLos Angeles county Title 21oLos Angeles county Fire Design GuidelinesoAASHTOoFHWAoCalifornia Department of Transportation (Caltrans)These guidelines have been established for the following reasons:o To ensure that private drives incorporate minimum access designstandards for emergency To assist in the review of tentative maps, preparing conditions of approvalfor corresponding tract development, and reviewing and approvingcorresponding speeds and sight distance criteria utilized for these guidelines are basedupon aashto , Los Angeles county , and Caltrans standards , where design charts and tables in the available publications are referenced manual will be a living document and may be periodically revised 2009 Private Drives and Traffic Calming Design Guidelines ManualSection 2 Design GuidelinesThis section establishes the design guidelines and criteria to be used in designing andreviewing the Private Drives located in the Westside Communities. The criteria containedherein, are the minimum design criteria for specific classifications of Private Drives.
4 Thespecific cross-sections and design criteria are located in the Appendix. A discussion ofthe standards and criteria to be used follows )Design SpeedAlleysMinimum design speed of 15 (through) streets:Minimum design speed of 20 :Minimum design speed of 30 conditions:Minimum design speed of 15 mph (Local)Minimum design speed of 25 mph (Collector)"Hillside conditions" will be defined as consistent with the latest Countydesignation for Exceptions:Where design constraints or site design elements require the use of reduced designspeeds or centerline radii, exceptions may be allowed with LACDPW designer must demonstrate that the land use, traffic volumes, and signage areappropriate for the design exception )Sight DistanceStopping sight distance and intersection sight distance should be based upon thedesign speed shown on the private drives cross-sections and the criteria defined inthe aashto medians are utilized, landscaping and obstructions within the mediansneed to be minimized within the stopping and intersection sight distance )Horizontal Geometryi) Centerline Curve AlignmentThe minimum centerline curve radii used for standard local and collectorprivate drives are defined in the typical design sections following.
5 In hillsideconditions, reduced centerline curve radii are utilized consistent with the2 June 2009 Private Drives and Traffic Calming Design Guidelines Manualreduced design speeds. aashto guidelines allow radii as low as 100 feet forlocal streets. The minimum length of all curves is 100 feet, measured outsideof the intersection curb )Intersection DesignIntersecting drives should intersect as close to 90 degrees as possible. Themaximum angle of deflection between two intersecting private drivecenterlines is 20 aashto , intersection sight distance should be based upon a 7 secondminimum for a driver of a passenger vehicle to pass through the through adequate sight distance cannot be provided for 4-way intersections,adequate controls consistent with Section e. Signing and Striping shall )TangentsShort tangents between successive curves should be avoided. Minimumtangents for reversing and broken back curves are included on the design crosssections located in the adequate tangents cannot be provided, reversing and compound curveswith no tangents should be utilized.
6 For compound curves, the radius or thesmaller curve must be a minimum 2/3 of the larger )MediansMedians can be utilized for aesthetics and traffic calming purposes. Whenutilized, medians will have a minimum width of 14 feet unless otherwiseapproved. Landscaping and visual obstructions in the medians must beminimized within the intersection and stopping sight distance lines of exceeding 400 feet must be broken, or a mountable and hard drivablesurface added at a maximum distance of 400 feet if no emergency turnaroundor alternate route is available for emergency vehicles. All drivable surfacesmust be designed to accommodate the wheel loads of the county FireDepartment design )Curb ExtensionsRestricting the width of intersections through the use of "curb extensions"may be desired to promote traffic calming and pedestrian safety. The locationand frequency of the curb extensions are to be based upon therecommendations of the traffic consultant and subject to county details can be found in the 2009 Private Drives and Traffic Cahning Design Guidelines Manualvi)Roundabouts and Traffic CirclesIf a roundabout is utilized for traffic factors, the design must be consistentwith the latest "Roundabout Policy and Practices for Los Angeles county ".
7 Traffic circles may be utilized for architectural and / or aesthetic purposeswhere low traffic volumes are expected. The designer must demonstrate that afire truck and tractor trailer truck can safely negotiate the traffic and stopping sight distance requirements must also be vehicles utilized will be based upon the latest LACDPW and LACFD design )GatesThe design and dimensions of all gated entries should be based upon thestacking distance determined by a traffic analysis and approved by theCounty. The stacking distance must be adequate to eliminate queuing ontopublic streets during peak hours of operation. The minimum dimensions for agated entry can be found in the ) Vertical Designi) GradesThe maximum centerline grade of 10% will be allowed for standard local andcollector private drives. In hillside conditions, a maximum of 15% is allowedwith the following constraints: All effort should be made to use a maximum grade of 10%. The use of grades over 10% result in reduced grading or visualimpacts.
8 No intersections are allowed where grades exceed 10%. Grades greater than 10% should be utilized for short distances. When grades exceed 10%, the maximum grade differential betweenthe adjacent incoming street grades is 5%.ii) LandingsLandings are required on all side private drives entering the main privatedrive. A maximum landing grade of 3% will be used in all conditions with theexception of hillsides, where 5% may be minimum landing length is included in the typical design cross-sectionsin the Appendix. The landing is defined as that portion of the side streetbeyond the curb projection of the through 2009 Private Drives and Traffic Calming Design Guidelines Manualiii)Grade Breaks and Vertical CurvesA maximum grade break of 1% every 15 feet is grade breaks exceed 1%, vertical curves will be utilized, consistentwith the Caltrans Highway Design )Signing and StripingAll signing and striping should be based upon the Manual on Uniform TrafficControl Devices (MUTCD) - consistent with aashto , Caltrans guidelines,and the California Vehicle Code.
9 Directional and warning signage andstriping should be used as required for )Structural Designi)Pavement DesignAll standard pavement, enhanced pavement, and pavers structural sectionsshould be designed consistent with the guidelines outlined in the Caltrans andAASHTO design manual, or applicable manufacturer's design )Design CriteriaAll design should be based upon a reasonable TI (Traffic Index) provided by atraffic engineer. The pavement section must be designed to accommodate aLACFD design vehicle (75,000 pounds), as well as the standard Caltransdesign vehicle. A minimum TI of 4 is recommended by the Fire Departmentfor access limited to emergency vehicles. A soils consultant shall be employedto provide recommendations for structural 2009 Private Drives and Traffic Calming Design Guidelines ManualSection 3 ImplementationThis section establishes the procedures and process for the planning and design phases ofthe )Tentative MapThe LACDPW Land Development Division - Road and Grading Section willreview all proposed private drives for adherence to the guidelines and designcriteria established in these guidelines.
10 The LACDRP and LACFD may alsoreview and comment on the proposed use of private drives and address anydiscretionary approvals required by these guidelines. All Conditions of Approvalcorresponding to private drives will be prepared in reference to these , LACDPW Land Development Division may use their discretion if theuse of a proposed cross section is deemed )Final EngineeringAll private drives will be reviewed by the LACDPW Land Development Division Road and Grading Section for adherence to the guidelines and design criteriaestablished in these Geotechnical and Materials Engineering Division - Soils and GeologySection will review the pavement structural drive details will be reviewed as part of the grading improvement plansand will consist of 1"=40 plans with a centerline profile. The plans will includestreet stationing, horizontal and vertical geometry annotation, and check fees will be based upon the valuation of the proposed improvementsconsistent with normal road and grading plan check )ConstructionAll construction will be supervised as a part of the grading permit.



