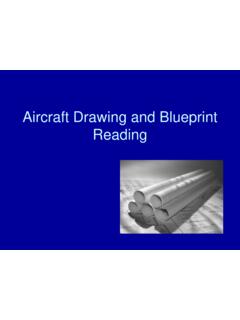Transcription of QCAD
1 QCAD. An Introduction to Computer- Aided Design (CAD). Andrew Mustun Table of Contents Part I: Introduction 7. Introduction 8. Target Audience 8. Structure of 9. How to use this Book 10. Prerequisites 10. From Manual Drafting to CAD 11. Part II: First Steps with QCAD 15. Introducing the QCAD Application 16. The First Start 16. The Application Window 16. Using CAD Tools 19. The CAD Toolbar 19. Starting Tools 20. Correcting Mistakes 21. The Neutral State of QCAD 21. Hands-on: Drawing a Rectangle 22. Hands-on: A Line through the Middle 24.
2 Hands-on: Printing a Drawing 25. Closing QCAD 26. Part III: Basic CAD Concepts 27. Viewing 28. The Viewing Tools 28. Hands-on: Zooming in and out 28. Hands-on: Panning 30. Hands-on: Auto Zoom 31. Hands-on: Window Zoom 31. Notes 33. Exercises 34. Layers 35. What are Layers? 35. Layers, Groups and Blocks 36. Example Uses for Layers 37. The Layer List 38. Layers and Line 38. Hands-on: Using Layers 39. Precision 45. Precision in CAD 45. The Importance of Being Precise 45. Precision Techniques 46. Exercises 46. Snap Tools 47.
3 What are Snap Tools? 47. Snap Restrictions 55. Exercises 57. Coordinates 58. The Cartesian Coordinate System 58. Absolute Cartesian Coordinates 60. Relative Cartesian Coordinates 60. Absolute Polar Coordinates 61. Relative Polar Coordinates 61. Notes 62. Hands-on: Drawing a Triangle from Three Absolute 62. Coordinates Notes for Advanced Users 63. Hands-on: Drawing a Shape Using Relative Coordinates 64. Hands-on: Drawing a Shape Using Absolute Polar 65. Coordinates Hands-on: Drawing a Rhombus Using Relative Polar 67.
4 Coordinates Exercises 69. Part IV: Drawing and Editing with QCAD 71. Drawing Tools 72. Choosing a Drawing Tool 72. Preparations before Drawing 73. Line Tools 73. Arc Tools 84. Circle Tools 90. Ellipse Tools 96. Spline Tools 98. Polyline Tools 102. Shape Tools 109. Selection and Modification 114. Introduction 114. Modification Tools Which Operate on a Selection 114. Modification Tools Which Operate without a Selection 115. Basic Selection Tools 116. Advanced Selection Tools 119. Basic Modification Tools 125. Advanced Modification Tools 135.
5 The Property Editor 166. Filtering Entity Types 169. Measuring Tools 172. Introduction 172. Texts 176. Texts in CAD 176. Fonts 176. Text Height 177. Creating Text Entities 177. Subscript and Superscript 179. Dimensions 181. What Are Dimensions? 181. The Parts of a Dimension 182. Dimension Preferences 183. Creating Dimensions 184. Choosing a Different Text Label 194. Moving the Text Label 198. Moving Reference Points 199. Stretching Dimensions 200. Hatches and Solid Fills 202. What Are Hatches? 202. What Are Solid Fills?
6 203. Creating Hatches and Solid Fills 203. Part V: Blocks 209. Creating and Using Blocks 210. What is a Block? 210. The Block List 212. Creating New Blocks 213. Inserting Blocks 215. Modifying Blocks 217. Deleting Blocks 219. Exploding Block References 220. Part VI: Import, Export and Printing 221. Import 222. Bitmap Import 222. SVG Import 224. Export 225. Exporting Drawings 225. Bitmap Export 225. SVG Export 227. PDF Export 228. DXF Export 229. Printing 230. Printing a Drawing 230. Printing a Drawing to Scale 232.
7 Part VII: Projections 235. orthographic Projections 236. Views of an Object 236. Local Standards 237. Drawing Techniques 239. Hands-on: orthographic Projections 242. Exercises 253. Isometric Projections 255. What are Isometric Projections? 255. Creating Isometric Projections 256. The Scale of Isometric Projections 260. Part II. First Steps with QCAD. Using CAD Tools Chapter 3. Alternatively, you can also click the right button of your mouse to return back to the neutral state step by step. Depending how far you have progressed with a tool, you might have to click the right mouse button more than once to fully return to the neutral state.
8 The same can also be achieved by hitting the Escape key on your keyboard a multiple times. Hands-on: Drawing a Rectangle The following instructions guide you through the complete procedure of drawing a simple rec- tangle. You will probably not yet understand all steps involved but it is crucial that you success- fully complete these steps since all CAD tools work in a similar way like the rectangle tool. Figure 3-3: Choosing the CAD tools for draw- ing rectangles and activating the Snap to grid tool. 1. Launch QCAD if it is not already running.
9 QCAD shows its application window and creates a new, empty drawing. 2. Before you start drawing anything, save this empty drawing to a file on your disk. To do so, choose the menu File - Save The dialog for saving a drawing is shown. The dialog automatically suggests a location for your file. This location is usually not a bad place to start with. You might want to use a sub-folder drawings in this location instead, but to keep things simple the following steps assume that you use this default location for saving your drawing.
10 3. Type the filename example into the input field with the label File name, then click the Save button to save the empty drawing. The dialog window closes and you are now ready to start drawing. Although is is not necessary to first save the empty drawing, it is good practice to do so as it forces you to think about where you want to store the file before you start drawing. 4. Move your mouse cursor to the shape button as shown in Figure 3-3 at the left (1). Click the left mouse button to show the shape tools (2).







