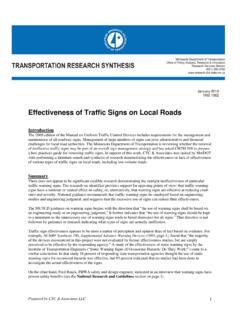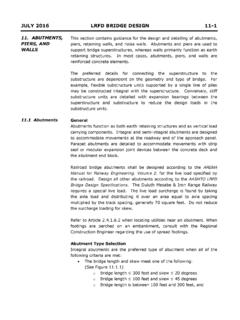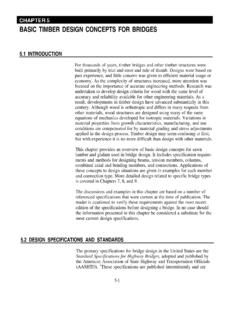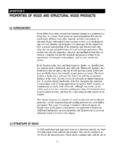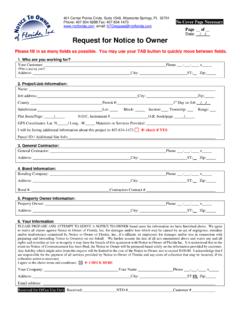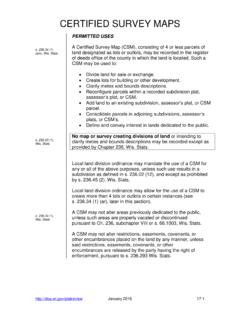Transcription of R/W PLAT STANDARDS AND DETAILS
1 R/W plat STANDARDS AND DETAILS Office of Land Management (OLM) - 1 - TABLE OF CONTENTS Contents I. INTRODUCTION .. - 2 - II. GUIDELINES FOR LAYING OUT R/W BOUNDARY LINES .. - 3 - III. PRELIMINARY R/W PLATTING PROCEDURE .. - 4 - A. Project Layout .. - 4 - B. plat Numbering .. - 4 - C. Information Needed for plat Preparation .. - 4 - D. plat Layout .. - 5 - IV. plat DRAFTING GUIDELINES .. - 8 - A. Boundary and Survey - 8 - B. Proposed and Existing R/W .. - 12 - C. Property Lines .. - 13 - D. Parcel Flagging and Parcel Tabulation Block .. - 14 - E. Permanent Easements.
2 - 16 - F. Temporary Easements, Building Removal Easements and Temporary Commissioner s Orders - 16 - G. Zero Dollar Permits .. - 19 - H. Access Control .. - 19 - V. RECORDING DATA BLOCK CELLS .. - 26 - VI. PROCEDURE FOR PREPARING R/W plat MYLARS .. - 27 - VII. RECORDING INSTRUCTIONS .. - 29 - VIII. DISTRIBUTION AND ARCHIVING .. - 29 - IX. AMENDED PLATS .. - 30 - X. CORRECTIONS TO R/W PLATS .. - 31 - XI. MONUMENTATION PLATS .. - 33 - XII. PROPERTY MAPS .. - 33 - XIII. OLM PLATTING UNIT CHECKLISTS .. - 34 - A. Exhibit A .. - 34 - B. Exhibit B .. - 36 - - 2 - I. INTRODUCTION MnDOT right of way (R/W) can be acquired by reference to the MnDOT right of way plats in compliance with Minnesota Statute The plat is a graphical representation of R/W to be acquired and its geometric relationship to the Section it is located within.
3 To further define and perpetuate the R/W boundary on the ground, all boundary corners (B-Corners) that will not be disturbed by construction or fall in a traveled roadway should be monumented with an iron monument. These are shown on the plat by appropriate symbols. (Refer to the Surveying and Mapping Manual Chapter for plat monumentation STANDARDS ). R/W documents for acquisition by plat refer to these plats for the exact location of the parcels to be acquired from each particular owner. Plats are the sole legal document depicting the proposed R/W acquisition.
4 They are used in direct purchase and condemnation; and by lawyers; and other real estate professionals. It is critical that plats are clear, concise and correct for internal and external customers to MnDOT. Users of the plat should not have to make an interpretation of what is to be acquired. Pertinent R/W data needs to stand out and be easy to understand. Use notes that clarify confusing situations. In the District Right of Way/Land Management Unit, proposed R/W lines are laid out using the Base Map prepared by the District Surveys Unit and the construction limits as determined by the Design Unit.
5 The proposed R/W lines are shown on the Right of Way Work Map and Staff Authorization Map. The District then computes the B-corners that determine the proposed R/W boundary lines. (Refer to the Surveying and Mapping Manual Chapters 3-5 and for Base Map and Authorization Map STANDARDS ). (Refer to the Right of Way Manual Chapters , and for Right of Way Map and Staff Authorization Map STANDARDS ). R/W plats are drafted on the MnDOT computer-aided drafting system. STANDARDS from the CADD Manual, this manual and the Surveying and Mapping Manual (Chapter 3) apply and determine how the plats appear.
6 (Refer to the CADD Support and Resources). (Refer to the Surveying and Mapping Manual Chapter 3). - 3 - II. GUIDELINES FOR LAYING OUT R/W BOUNDARY LINES A. Using the District Surveys Unit s Base Map and Design Unit s construction limits, proposed R/W lines are established based on proposed and/or old alignments, R/W corners or other lines (section, block, etc.). (Refer to the Right of Way Manual Chapter ). B. Keep the numbers of B-corners to a minimum as much as possible on proposed R/W. Avoid short lines on proposed R/W. Eliminate numerous jogs in proposed R/W by using tapered R/W lines.
7 C. For proposed R/W, straight lines are desirable. Simple curves are only used when necessary. On proposed R/W avoid small bends or short curves. Line segments are preferred over using curves, especially on large radius curves. D. Plats will have ties to the nearest government corners, including certified center section corners. In exceptional situations, platted subdivision block corners may be used for the ties; however, contact the OLM Platting Unit to see if this applies in your situation. E. B-corners are established where the proposed R/W intersects the section and quarter lines.
8 Land ties are computed from these B-corners to the nearest government corners, including certified center section corners. F. Permanent easements; such as, offtake ditch, channel change, drainage, footing and wall maintenance and the like are part of the proposed R/W boundary. Thus these are included in the B-corner numbering system, but numbered and tabulated separately. Number the R/W boundary corners first and then number the permanent easement corners second. (Refer to Plats 16-12, 16-13, 31-142, 31-158, 69-125 & 81-49). G. Never designate government corners, including either certified or non-certified center section corners, with B-corner numbers.
9 However, sixteenth and Government Lot corners are designated with a B-corner number. H. Private survey monuments, if used as part of the plat boundary, shall be designated with B-corner numbers. If the private survey monuments are not used as part of the plat boundary, they shall not be shown on the plat ; however, they should be shown on the survey base map. - 4 - III. PRELIMINARY R/W PLATTING PROCEDURE A. Project Layout Generally the platting process starts by analyzing the Right of Way Work Map to determine how the plats will fit together. Factors influencing congestion and complexity of the data will determine the layout and scale of the plats.
10 Sometimes, in rural areas, a full mile can be covered with a 200 scale plat . In most situations where presentation of data is congested and unclear, a 50 or 100 scale plat could be used. In extremely congested areas, a scale less than 50 could be used, provided that there are ties to government corners. As the scale changes, text and cell sizes as well as line style scales need to be adjusted accordingly. B. plat Numbering Plats are numbered by using the two digit County designation followed by a dash number. The dash number represents the sequential number of plats in that County.
