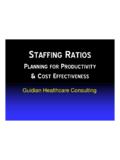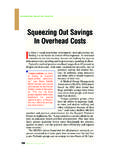Transcription of RAINWATER DRAINAGE DESIGN BS EN12056:3-2000 - …
1 RAINWATER DRAINAGE DESIGN BS EN12056:3-2000 REVISED VERSIONMGMA Information Sheet No 03 July 2012 The approved method for calculating the sizing of guttering and downpipes is BS EN12056:3-2000 , which replaced BS6367 in 2000. It is a pan-European standard however, as a considerable amount of the UK DESIGN detail is actually in the National Annexes at the rear of the Standard, the document must be navigated with care. The primary considerations when specifying RAINWATER goods are rainfall intensity, catchment area, gutter capacity and outlet/downpipe capacity.
2 RAINFALL INTENSITYR ainfall intensity was previously measured in millimetres per hour in the United Kingdom but was brought into line with mainland Europe in 2000 and is now measured in litres per second per square metre. For example, a value of 150mm/hour is replaced by l/( ).Rainfall is presented on meteorological maps which show the intensity of rainfall likely to fall in a two minute storm for a given return period. This is a very short duration event, and will typically occur in early and late summer, usually on a warm day.
3 The highest level of rainfall is in areas usually associated with dry weather; and so east Anglia and the south east of England have a DESIGN rainfall level over twice that of some parts of Scotland. For example, the normal criteria for external eaves gutters is a one year event which would vary from l/( ) in London to l/( ) in Fort GUTTERSE aves gutters are relatively simple as they can be allowed to overflow in extreme circumstances; however gutters that discharge inside are a much greater risk, and are treated differently.
4 There are a number of factors to be taken into account before proceeding with gutter sizing: Position Is the gutter fully external or could it overflow somewhere where it could damage the building or cause nuisance? Building life If the gutter is not external, and a building life is not specified, assume 60 years for a standard building and longer for important public buildings. Building use Internal gutters, which will include some eaves gutters with enclosed fascia soffit details must be factored upwards which means a given life of 60 years will be multiplied as follows: Category 2: normal building use 60 = 90 years Category 3: sensitive building use (for example, hospitals, computer rooms) 60 = 270 yearsConsult the meteorological map that best reflects the figure obtained, look at the site location and you will get the rainfall intensity for the project.
5 All the data for rainfall DESIGN in the UK is in the National Annex NB starting on page 51 CATCHMENT AREAC atchment area is often misinterpreted in roof DRAINAGE calculations. Rainfall does not always fall vertically and to account for this, the British Standard assumes the angle to be two units vertical to one unit horizontal (ie 65 degrees).To allow for this, the designer must take half the vertical area of the roof into account to give an Effective Roof Area .Furthermore, an often neglected factor is run off from vertical surfaces, for example where a small lean-to type office building abuts a factory there will be significant run off from vertical surfaces.
6 The factor for vertical surfaces is 50 percent of the area and this must be added to the effective roof area before proceeding. Again, details of catchment area calculation are in the National Annex, NC, starting on page CAPACITYBS en12056 -3:2000 allows for two types of flow in gutters: Free flow Restricted flowIn free flow, the capacity of the outlet is greater than that of the gutters and therefore the gutter runs freely. However, most industrial gutters are sized for pedestrian access, and so are hydraulically bigger than they need to be.
7 They would therefore need large outlets to make them run free. By using smaller outlets, water fills the gutter more uniformly and thus although outlet flow improves, gutter flow is restricted. Provided the restricted gutter capacity is larger than the flow coming into the gutter, this solution is acceptable and can often offer substantial material flow mode is employed, when the gutter length from a stop end to an outlet exceeds 50 times its depth, Damage caused by inadequate roof drainageMetal Gutter Manufacturers Association106 Ruskin Avenue Rogerstone Newport South Wales NP10 0BD01633 891584 the distance between outlets exceeds 100 times the depth.
8 Friction will become a consideration and will have to be included in calculations. Corners in the gutter will also have an effect of flow, and must be taken into account in the calculations, however close they are to the and expertise is available to assist with these calculations; please contact individual mgma members for CAPACITYThe outlet from the gutter will usually have a far lower capacity than that of the RAINWATER pipe it connects into. This is because water is unable to effectively turn sharp corners and so at the outlet, water tends to smooth out the turn and form a narrow neck of flow.
9 Once into the downpipe, this will to spread out to the inside surface of the pipe and, pulled by gravity, the water will accelerates the outlet has rounded shoulders or tapers from a larger diameter, this can improve capacity considerably. Hoppers and sumps can be introduced to create a greater depth of water to improve the performance of a system where the designer is restricted in are some situations to be avoided or at least to be aware of: Back or side outlets perform badly and are not recommended by the Standard.
10 There are fabrication methods that can create a more efficient back outlet if it really cannot be avoided. There is a 50 percent reduction in outlet capacity where a leaf guard is fitted. This is to take into account the fact that most leaf guards quickly attract a waterproof covering of leaves. If the percentage of water in downpipes becomes too great, there is a risk that siphonic action will occur. In the right place, siphonic action can be very useful; allowing huge volumes of water to be moved by relatively small pipes.







