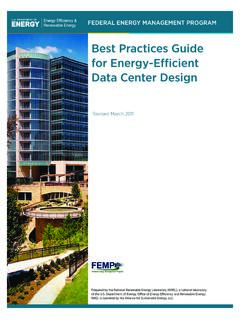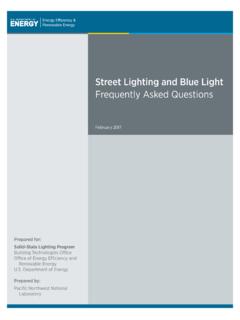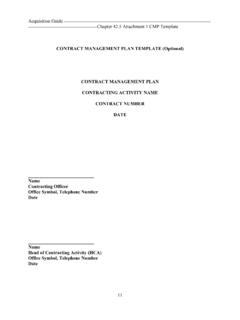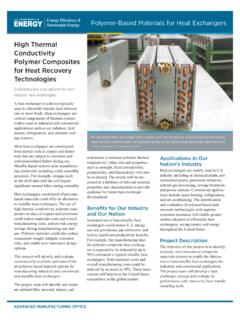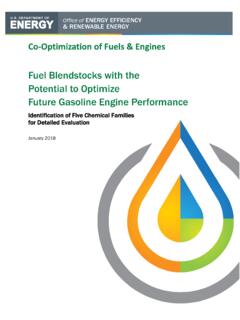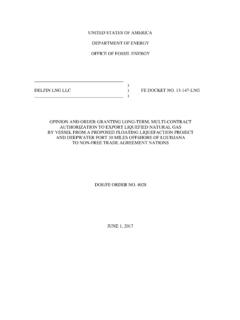Transcription of RANGE DESIGN CRITERIA - Energy
1 RANGE DESIGN CRITERIA DEPARTMENT OF Energy Office of Health, Safety and Security AVAILABLE ONLINE AT: INITIATED BY: Office of Health, Safety and Security Notices This document is intended for the exclusive use of elements of the Department of Energy (DOE), to include the National Nuclear Security Administration, their contractors, and other government agencies/individuals authorized to use DOE facilities. DOE disclaims any and all liability for personal injury or property damage due to use of this document in any context by any organization, group, or individual, other than during official government activities. Local DOE management is responsible for the proper execution of firearms-related programs for DOE entities.
2 Implementation of this document s provisions constitutes only one segment of a comprehensive firearms safety, training, and qualification program designed to ensure that armed DOE protective force personnel are able to discharge their duties safely, effectively, and professionally. Because firearms-related activities are inherently dangerous, proper use of any equipment, procedures, or techniques etc., identified herein can only reduce, not entirely eliminate, all risk. A complete safety analysis that accounts for all conditions associated with intended applications is required prior to the contents of this document being put into practice. This page intentionally left DESIGN CRITERIA June 2012 i TABLE OF CONTENTS RANGE DESIGN CRITERIA .
3 1 1. Purpose ..1 2. Planning 3. Planning a. General Considerations ..1 b. Type of RANGE ..1 c. Site Selection Preparation ..2 d. e. Preliminary DESIGN Stage ..3 f. Final DESIGN Stage ..3 4. outdoor RANGE DESIGN ..4 a. Site Selection ..4 b. RANGE Planning ..4 c. Surface Danger Zones ..5 d. Support Facilities ..6 e. DESIGN CRITERIA ..8 5. Indoor RANGE DESIGN ..15 a. Use of Indoor b. Site Selection ..15 c. RANGE Planning ..17 d. DESIGN CRITERIA ..17 6. Live Fire Shoot House ..27 a. Introduction ..27 b. Site Selection ..27 c. DESIGN and Layout ..28 d. Wall Construction ..28 e. Doors ..29 f. Ceiling or Roofs ..29 g. Floors ..29 h. Bullet Traps ..30 i. Elevated Observation Control Platform ..30 ATTACHMENT 1 -- RANGE DESIGN FIGURES.
4 Attachment 1-1 RANGE DESIGN CRITERIA ii June 2012 This page intentionally left DESIGN CRITERIA June 2012 1 RANGE DESIGN CRITERIA 1. PURPOSE. This document contains DESIGN CRITERIA for Department of Energy (DOE) live-fire ranges for use in planning new facilities and major rehabilitation of existing facilities. This document will be approved and maintained by the Office of Security, Office of Health, Safety and Security (HSS) as a stand-alone document on the HSS website: 2. PLANNING FACTORS. All applicable local, State, Federal, Environmental Protection Agency, Occupational Health and Safety Administration (OSHA), and National Environmental Policy Act requirements should be addressed and be reviewed annually (at least every 12 months) by the site to incorporate any requirements and/or changes that occur.
5 3. PLANNING OVERVIEW. a. General Considerations. (1) Live-fire RANGE DESIGN should: (a) promote safe, efficient operation; (b) include provisions for ease of maintenance; and (c) be affordable to construct and maintain. (2) Live-fire ranges should be designed to prevent injury to personnel and to prevent property damage outside the RANGE from misdirected or accidental firing and ricochets. They should also be designed to direct ricochets away from the firing line inside the RANGE . (3) An open RANGE may be established provided that enough distance and land area available to allow for surface danger zones (SDZs) appropriate for the weapons to be used. Lack of SDZs may require baffled ranges . Extreme weather conditions may necessitate indoor ranges .
6 B. Type of RANGE . (1) RANGE requirements should be considered when determining the type and size of the RANGE and the material to be used. (2) The RANGE should be suitable for training and qualifications for all courses of fire used on the site as set forth in the HSS-approved Firearms Qualification Courses. (3) The RANGE should be designed for shooting day and reduced-lighting DOE firearms courses, moving targets, multiple targets, and advanced shooting courses/activities ( , shooting at steel targets) that may be required by the site. RANGE DESIGN CRITERIA 2 June 2012 (4) When determining whether the facility will be an indoor, open outdoor , partially baffled, or fully baffled RANGE , the decision-making process should include site weather conditions, available land, available funding, and environmental, safety, and health considerations.
7 The following additional factors should be considered. (a) How many shooters must be accommodated? (b) Will emphasis be on training or competitive activities? (c) What types of firearms and RANGE of ammunition will be used? (See Table 1.) (d) Will the facility be used exclusively by DOE or will it be open to other organizations? (e) What special uses will be made of the facility; , advanced training, special weapons, or explosives? (f) What lighting will be required, and what lighting is desired? (g) What administrative space will be needed? (h) What types of target mechanisms will be used? (i) Will spectator safety areas be needed? (j) What types of acoustics will be needed? (k) How will lead contamination be controlled?
8 (l) Where will bullet traps be needed? (m) Where will firearms cleaning and maintenance be performed? c. Site Selection Preparation. The site selected should accommodate the required facility. It should meet acceptable standards for safety and have sufficient space, access, and acceptable zoning and construction costs. Land acquisition costs, future land values, and possible restrictions should also be examined. To ensure the project is feasible the following data should be considered. (1) Documents. Copies of specific site, environmental, and construction CRITERIA ; applicable mandated regulations from Federal, State, county, and local authorities; copies of ordinances, zoning regulations, soil conservation standards, health department requirements, and any other regulations that may pertain to the project should be obtained.
9 RANGE DESIGN CRITERIA June 2012 3 (2) Alternate Sites. Identify alternate sites, because one or more of the potential sites may be unsuitable or construction costs may be prohibitive. (3) Technical Data. Gather technical data relevant to each site including zoning maps, aerial photographs, topographic maps, and onsite ground and aerial information. d. Considerations. The CRITERIA to be considered in this process are: (1) environmental restrictions; , Endangered Species Act, Wilderness Act, and air and water pollution CRITERIA ; (2) access; , is it adequate or should a roadway be constructed to the site; (3) construction cost; , berms, baffles, barriers, earth moving; (4) other restrictive Federal or State statutes and local ordinances; and (5) community growth, especially in areas where urban growth is rapid.
10 Escalating property values may make it unwise to construct in a particular area. e. Preliminary DESIGN Stage. (1) Prepare: (a) a preliminary layout sketch of each site; (b) a draft document, which should include specifications for applicable zoning, building codes, environmental, safety, and health considerations, and other pertinent restrictions; (c) alternative preliminary site plans showing different RANGE layouts; (d) a planning cost estimate; and (e) a risk analysis report. (2) Submit all environmental, zoning and building permit applications for approval. Be prepared, via the draft document, to present and, if necessary, defend the proposal at public hearings before zoning boards, health officials, and other governmental bodies involved in issuing permits.
