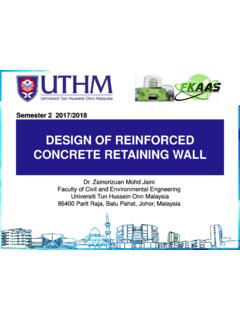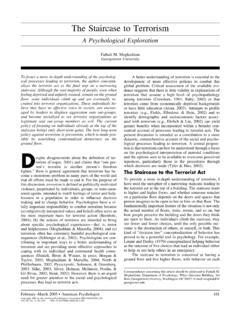Transcription of RC STAIRCASE DESIGN - Dr. Z. M. Nizam
1 With Wisdom We STAIRCASE DESIGNByDr. ZainorizuanBin MohdJainiDepartment of Structure and Material EngineeringIntroductionWith Wisdom We ExploreStaircase vsLift/ Elevator/ EscalatorWhy we still need STAIRCASE ? With Wisdom We ExploreIntroduction Astairisaconvenientmeansofaccessbetweent hefloorsofabuilding. Itisconstructedtoprovideready,easy,comfo rtableandsafeascent/descent. Itconsistsofaflightofsteps,usuallywithon eormoreintermediatelandingsprovidedbetwe enthefloorlevels. Concretestaircasehasrequisitefireresisti ngqualities,durable,strongandpleasingina ppearance, Wisdom We ExploreIntroductionThe basic terminology of stairsR = RaiserG = Goingh = Waist N = Nosing = SlopeT = TreadWith Wisdom We ExploreIntroduction Thedimensionofstairshouldbesuchastogivet hemaximumcomforttotheusers,whichdependso ntheuseofthebuilding. Basicguideline:-Publicbuildings:Risnotmo rethan180mm,Gshallnotbelessthan255mm,whe reas-Privatebuildings:Risnotmorethan200m m, ,RandGcanbeproportionedaccordingtothefol lowingformula;(2xR)+G=600mm(BS5395)With Wisdom We ExploreIntroduction Foroptimumrequirement:With Wisdom We ExploreClassification of STAIRCASE Twomainclassificationsofstaircaserelated tothedesignmethod:Transverse span staircaseLongitudinal span STAIRCASE staircases which spans perpendicular to the stair flight.
2 It spans parallel to the stair flight. Two supports at upper and lower of stair flight with no lateral flight support. DESIGN : one unit of step is taken as a beam. Area of reinforcement is determined like a beam. DESIGN : similar to the DESIGN of one-way spanning Wisdom We ExploreClassification of STAIRCASE Transverse-spanstaircasearefurthersubdiv idedtothefollowing:Transverse span staircaseCantilever STAIRCASE from wall on one sideStaircase span between support on both left and rightCantilever STAIRCASE from the middle beamWith Wisdom We ExploreClassification of STAIRCASE Transversespanstaircase cantileverstaircaseWith Wisdom We ExploreClassification of STAIRCASE Longitudinal-spanstaircasearefurthersubd ividedtothefollowing:Longitudinal span STAIRCASE Monolithic STAIRCASE STAIRCASE with landing supported by beam/wall STAIRCASE and landing built into the wall STAIRCASE supported by landing perpendicular to the stair flight STAIRCASE surrounding openingsWith Wisdom We ExploreClassification of STAIRCASE LongitudinalspanstaircaseWith Wisdom We ExploreClassification of STAIRCASE LongitudinalspanstaircaseWith Wisdom We ExploreType of STAIRCASE Dependmainlyonthetypeandfunctionofthebui lding,andonarchitecturalrequirements.
3 Typeofstaircase:-Straight flight (floor to floor, with/out landing, used where space is limited)-Quarter turn (rises to landing between floors, turn to 90 , space saving)-Half turn/dog-legged (rises to landing between floors, turn to 180 , used in most building)-Geometrical(spiral, elliptical, extravagant, used in prestigious building)With Wisdom We ExploreType of Staircasea) Straight stairspanning longitudinallyb) Straight stairspanning horizontallyc) Slablessstaird) Free standingf) Helical stairf) Spiral stairWith Wisdom We ExploreSupport ConditionMany cases of STAIRCASE are supported by beam or wallWith Wisdom We ExploreSupport Conditione) Spiral stairf) SlablessstairCast in-situ spine wallCranked slabBeam supports cranked slabStructural supports provides stability to stairsLandings and flights as cranked slab between beams of structural frameStairssupported by spine wall With Wisdom We ExploreSupport ConditionLanding built-in into the wall and support by flightBoth flights are support by landing and beam at other sideWith Wisdom We ExploreSupport ConditionLanding built-in into the wallSupport by columnsWith Wisdom We ExploreDesign Consideration Thereinforcedconcretestairsshouldbedesig nedgenerallysimilartoreinforcedconcretes labs, , , ConsiderationSelfweightoflandingandfligh tcanbecalculatedbyconsideringoverallwais t(hL)andaveragethickness(t).
4 Forlanding,theselfweightisconsideredas:g k(landing)=25kN/m3xoverallwaistForflight ,theselfweightisconsideredas:gk(flight)= 25kN/m3xaveragethicknessRyt()1/ 222 GRyhG += 2 Rty =+ With Wisdom We ExploreDesign ,whereaspanisadjacenttoacantileverofleng thexceedingonethirdofthespanoftheslab, , , Wisdom We ExploreDesign , , ,goingandthenumberofsteps,thespanandover allheightcanbedetermined:Span= ,Height= (Span2+Height2)With Wisdom We ExploreDesign distributionsteel :a. Deflectionb. Crackingc. Min. % AsWith Wisdom We ExploreDesign (fromsupport).With Wisdom We ExploreWith Wisdom We ExploreConcept of DesignFlight and landing monolithically Flight and landing separately Simply supported stair 1 flight + 1 landing Flight perpendicular to landing in Lx Condition of support at landing is simply support Flight perpendicular to landing in the direction of load distribution (Ly) Sharing spanning landing Condition of support at landing is 3-edge-support Example: Half-turnExample: U-turn, parallel flightsWith Wisdom We ExploreConcept of DesignExact DESIGN should be based on the requirement of reinforcements Monolithic or separated ?
5 Check direction of main reinforcement and deflection control Ly (landing)Le (flight)With Wisdom We ExploreConcept of DesignMonolithic or separated ? Check the conditions of landing and flightWith Wisdom We ExploreProcedure of DesignMonolithic/separatedComfortrequire ment& ,Qk,nkforflight/landingSimplesupport/wit hcantileverd,k,z,As,Asmax,Asmin,Asseck, 1,VRd,c,Vmin , o,l/d,fmodificationh,Smax,slab, type of staircaseDetermine R, G, hf, hLCalculate average thicknessesCalculate actionsCalculate moment and shearDesign main reinforcementCheck shear resistanceCheck deflectionCheck crackingDetailingWith Wisdom We ExploreExample of Design1)Example1:StairSpanningLongitudin allyContinuousOverSupports2)Example2:Sta irSpanningLongitudinallywithLandingandCo ntinuousatOneEnd3)Example3:StaircaseSpan ningParalleltoFlightwithLandings4)Exampl e4:StairSupportedbyLandingSpanningPerpen diculartoStairFlight(HalfTurn).
6 L5)Example5:StairSupportedbyLandingSpann ingPerpendiculartoStairFlight(QuarterTur n)








