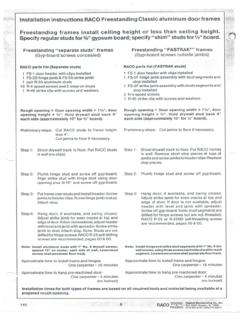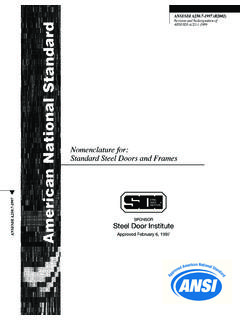Transcription of Recommended Standard Door Type Nomenclature
1 SDI. TECHNICAL DATA SERIES. 106 - 99. Recommended Standard Door Type Nomenclature STEEL DOOR INSTITUTE. 30200 DETROIT ROAD - CLEVELAND, OHIO 44145. SDI 106. Recommended Standard Door Design Nomenclature Introduction It is the intent of this document to furnish the general outlines to greatly simplify the architectural drawing takeoff process and avoid confusion and errors that result from misinterpretations. Compliance with the local and na- tional codes is the responsibility of the specifier. Explanatory notes Flush door (Design F) doors with lites are designed to accept glazing mate- The term flush, when used to describe a door type, rial of various thicknesses. refers to a door without lites or louvers. In accordance with ANSI/ICC , doors contain- ing one or more glazing panels shall have the bottom Full flush door of at least one glass panel a maximum of 43" from the Features no visible seams on the surface of the faces.
2 Finished floor. Full height vertical seams are visible on door edges. Full glass doors (Designs FG and FG3). Seamless door A maximum 7" rail and stile occur at the top and at the Features no visible seams either on the face or along vertical edges of this door. An 8" minimum rail occurs the vertical edges of the door. at the bottom. Stile and rail or stile and panel door To comply with ANSI/ICC specification, the bot- tom rail shall be specified as minimum 10 measured Stile and rail are either mitered or butted. Mitered joints vertically from the floor and shall be a smooth surface are welded and ground smooth, such that no miter on the push side extending the full width of the door. joints appear on the door faces. Butted joint seams Muntins are normally used to create the multiple lite shall remain visible. The panels are interlocked with FG3 unit, although a 5"-51/2" welded-in rail is stan- stiles and rails and they may be flush or recessed with dard with some door manufacturers.
3 Consult individual perimeter surfaces. manufacturer's literature for their design variations. Embossed door (Design E). Narrow lite door (Design N). Full flush or seamless door featuring door faces fabri- The glass cutout in these doors occurs near the lock cated of embossed steel. stile. The width of the lite shall be a minimum of 3". and the height varies between 10" and 60". Consult Textured door (Design T) the individual manufacturer's literature for the narrow Full flush or seamless door featuring door faces fabri- lite Standard specification in their program. cated of various patterns of textured steel, , leather or wood grain. Vision lite door (Design V). The industry Standard is a 10" x 10" lite on the vertical Textured Embossed Door (Design TE) centerline of the door. The horizontal centerline of the Full flush or seamless door featuring door faces fabri- lite will vary from 60" to 66" from the finished floor. cated of various patters of textured embossed steel.
4 Consult the individual manufacturer's literature for details. The V door does not comply with ANSI/ICC. Half glass doors (Designs G, G2, G3, G4 and G6) To satisfy this requirement a narrow lite (N). The size and location from the finished floor to the shall be used. glazed opening will vary with the manufacturer. Their literature should be consulted to determine this infor- Louvered door (Designs L and LL). mation as well as Recommended glass sizes. Multiple As indicated by the asterisk note, there are a number lite patterns are created by the installation of muntins. of louvers and grilles available. The choice of which 1. one to use must be determined by the architect on to avoid specifying too long a narrow lite when a lou- aesthetic, functional and economic grounds as well ver or grille occurs in the bottom of the same unit. as fire protection. There may be a possible area of interference. A louver is an opening in the door with a series of Dutch door (Design D).
5 Slats or blades to allow passage of air. Generally, lou- Unless specified otherwise, the dutch door is furnished vers are prefabricated by welding or tenoning the without a shelf. This accessory is available, however, blades to the moulding frame. This louver frame is from all manufacturers. The shelf height may vary from inserted into the opening in the door prepare to re- 36" to 42" from the finished floor. Consult the indi- ceive the louver. Fusible link louvers are used to con- vidual manufacturer's literature if this is critical. trol passage of flames and heat. These are inserted into fire rated doors . Consult individual manufacturer's To comply with ANSI/ICC , the shelf height shall literature for details. be 36" maximum from the finished floor. Full louvered door (Design FL) Reference documents The rail sizes noted on full glass doors also apply to SDI 100/ANSI : Recommended Specifications this door. The percentages of free area of inserted for Standard Steel doors and Frames.
6 Louvers are as noted above. Pierced louvers are not SDI 111C: Recommended Louver Detailed for Stan- available on full louvered doors . dard Steel doors . Glass-louvered door (Design VL, GL, G2L, G3L ANSI/ICC : Nomenclature for Standard and NL) Steel doors and Frames . As indicated, a combination of glass lites and louvers ANSI : Nomenclature for Standard Steel are common in metal door work. Care should be taken doors and Steel Frames . Steel Door Institute Standard Door Design Nomenclature F T E TE L* LL* V VL* N NL* GL*. G G2 G2L* G3 G3L* G4 G6 FG FG3 FL D. * Add suffix I to indicate inserted louver Add suffix P to indicate pierced louver Add suffix A to indicate air condition grille 2.







