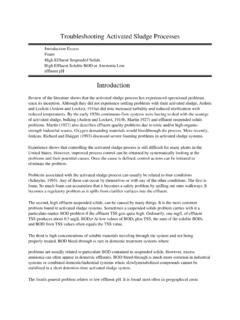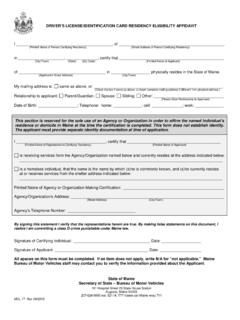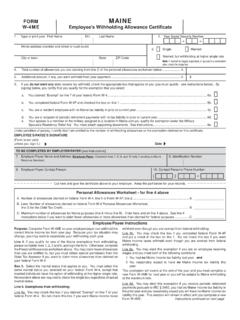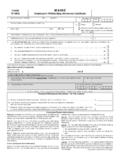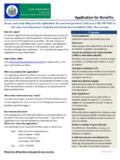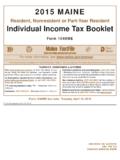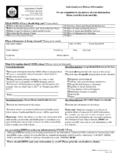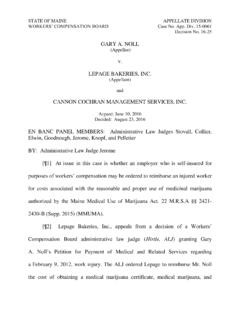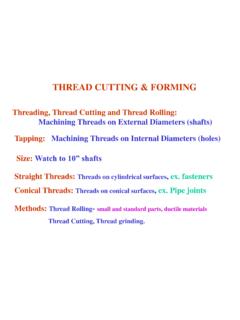Transcription of Recommended Standards for the installation of Woodburning ...
1 Recommended STANDARDSfor theINSTALLATIONofWOODBURNING STOVESP repared ByOffice of State Fire MarshalMaine Office of Energy Resources52 State House Station55 Capital StreetAugusta, ME 04333 Augusta, ME 04330 Recommended Standards FOR THE INSTALLATIONOF WOOD BURNING STOVES This guide has been prepared to inform the people of the State of Maine of the recommendedstandards for the installation of wood burning stoves. These Standards have been approved by the Officeof State Fire Marshal in accordance with the National Fire Protection Association s Standards . These Standards cover all wood burning appliances with the exception of on-site constructed masonrystoves and fireplaces; stoves with water jackets or coils; and wood fueled central heating systemsutilizing pipes, ducts, or similar distribution systems.
2 Stoves for use in mobile homes should bespecifically listed for such use. All listed wood burning stoves should be installed according to themanufacturers APPROVED: Acceptable to the authorityDRAFT: The natural force which conductshaving jurisdiction. smoke, hot air, and other gases to the outsideASBESTOS MILLBOARD: A board made with compressed FIRE RESISTANT INSULATING BOARD:asbestos fibers capable of being cut with knifeListed or approved materials suitable foror hand combustible : A vertical shaft enclosing one orFLUE: A tube, pipe, or shaft for passage ofmore flues for conveying smoke, hot air, and smoke, hot air, gas, etc., as in a gases to the outside COLLAR: That portion of an applianceCHIMNEY CONNECTION: The conduitdesigned for attachment to the chimney the wood stove with the verticalFLUE LINER: A material which resists highflue (generally stovepipe).
3 Temperatures and is designed specifically for liningCIRCULATING STOVE: A wood burningchimneys or surrounded by an outer jacket withLISTED: Equipment or materials which meetopenings at the top and bottom so that room nationally recognized Standards or tests whichair passes between the stove and the suitability of usage in a specifiedCOMBUSTIBLE WALL: Any wall has the potential to burn. Only solid RADIANT STOVE: Any wood burning appliancemasonry or corrugated steel walls are con-not designed as a circulating non-combustible. Merely covering aTHIMBLE: Liner for the passageway where thewood studded wall with a non-combustiblechimney connector enters the chimney does not constitute a non-combustibleWOOD BURNING APPLIANCE: Any unit which utilizes wood as a fuel toCOOK STOVE: A wood burning stove usedproduce heat.
4 This includes stoves installed intofor cooking which includes an oven and surfacefireplace OF CONTENTSI. Clearances from wood burning stovesa. To walls and ceilingsb. To floorsII. Chimney connectorsa. Clearances from connectorsb. InstallationIII. Chimneysa. Chimney draftb. Multiple connectionsc. Listed pre-fabricated metal chimneys IV. Organizations governing the installation of wood burning FROM WOOD BURNING STOVESS toves must be provided with adequate clearances from combustible minimum clearances needed for safety are specified in National FireProtection Association Standard # 211, Chimneys, Fireplaces, Vents andSolid Fuel Burning Appliances, 1996 Clearances to Walls and CeilingsClearances indicated in Table 1 (below)
5 Are the minimum clearancesfrom wood burning stoves to unprotected combustible wall and 1 Minimum Clearances from Wood Burning Stoves toCombustible Surfaces with No Added ProtectionRadiantCirculating CookstoveClay lined Firepot CookstoveUnlined FirepotStovepipe Listed StovesCeiling 36 36 30 30 18 Front 36 24 18 Side 36 12 Firing side 24 Opposite side 18 Firing side 36 Opposite side 18 18 Rear 36 12 24 36 18 InstallAccording toManufacturersRecommendationsNOTES toves may be installed with clearances less than those specified in Table 1 providedthe combustible material is protected as described in Table 2 or Figure 2 Minimum Clearances from Wood Burning Stoves with Specified Forms of Protection( See Footnotes )Clearance reduction applied to and covering allcombustible surfaces within the distance specifiedas required clearance with no protectionMaximum allowablereduction in clearance (%)Where the required clearance with noprotection is 36 in.
6 The clearances belowthe minimum allowable clearances. Forother required clearances with no protection,calculate minimum allowable clearances frommaximum allowable reduction. As Wall ProtectorAs Ceiling ProtectorAs WallProtector(%)As CeilingProtector(%) inches inches(a) 3 1/2 in. thick masonry wall withoutventilated air space 33- 24-(b) in. thick noncombustible insulation board over 1-in. glass fiber or mineral wool batts without ventilated air space 5033 1824(c) , 24 gauge sheet metal over 1-in. glass fiber or mineral wool batts reinforced with wire or equivalent, on rear fact with ventilated air space 6650 1218(d) 3 in.
7 Thick masonry wall with ventilated air space 66- 12-(e) , 24 gauge sheet metal with ventilated air space 6650 1218(f) in. thick noncombustible insulation board with ventilated air space 6650 1218(g) , 24 gauge sheet metal with ventilated air space over 24 gauge sheet metal with ventilated air space 6650 1218(h) 1-in. glass fiber or mineral wool batts sandwiched between two sheets , 24 gauge metal with ventilated air space 6650 1218 Table 2 Guidelines and Detailscontinued on next page:4 Table 2 Guidelines and DetailsNotes:1. Spacers and ties shall be of noncombustible material.
8 No spacers or ties shall be directly behind appliance or With all clearance reduction systems using a ventilated air space, adequate air circulation shall be provided as described in section of NFPA # 211. There shall be a least 1 in. between the clearance reduction system and combustible walls and ceilings for clearance reduction systems using a ventilated air Mineral wool batts (blanket or board) shall have a minimum density of 8 lb/ft and have a minimum melting point of 1500 F (816 C).4. Insulation material used as part of clearance reduction system shall have a thermal conductivity of (Btu-in.)/(ft -hr- F) or less.
9 Insulation board shall be formed of noncombustible If a single-wall connector passes through a masonry wall used as a wall shield, there shall be at least in. (13mm) of open, ventilated air space between the connector and the There shall be at least 1 in. ( mm) between the appliance and the protector. In no case shall the clearance between the appliance and the wall surface be reduced below that allowed in this Clearances in front of the loading door or ash removal door, or both, of the appliance shall not be reduced from those in Section 9-5, NFPA All clearances and thickness are minimums; larger clearances and thickness shall be To calculate the minimum allowable clearance, the following formula can be used: C r = C n x [1 (R/100].)
10 C r is the minimum allowable clearance, C n is the required clearance with no protection, and R is the maximum allowable reduction in Refer to Figures (e) and (f), NFPA 211, for other reduced clearancesusing materials found in (a) through (h) of this "A" equals the requiredclearance with noprotection as specifiedin Table "B" equals thereduced clearancepermitted inaccordance withTable 2. Theprotection, applied tothe construction usingcombustible material,should extend farenough in eachdirection to make C equal to A .Clearances To FloorsGeneral RequirementsResidential-type solid fuel-burning appliances that are tested and listedby a recognized testing laboratory for installation on floors constructed ofcombustible materials shall be placed on floors in accordance with therequirements of the listing and conditions of approval.
