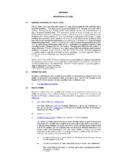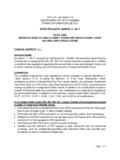Transcription of REESSIIDDEENNTTIIAALL RFFLLOOOOR AARREEAA
1 BA S E L I N E HI L L S I D E OR D I N A N C E Prepared by the City of Los Angeles Department of City Planning Last printed 2/4/2010 2:54:00 PM Page 1 of 2 PPRREELLIIMMIINNAARRYY PPRROOPPOOSSAALL RREESSIIDDEENNTTIIAALL FFLLOOOORR AARREEAA BACKGROUND/SUMMARY The Baseline Hillside Ordinance is proposing to amend the Residential Floor Area definition adopted for the Baseline Mansionization Ordinance (BMO). It will add language specific to hillside development. The desired objective is to maintain a uniform definition for all development within the Single-Family Zones. WHAT COUNTS TOWARDS THE MAXIMUM RESIDENTIAL FLOOR AREA? The BMO created a new Residential Floor Area definition which is a method of calculating floor area specifically crafted for residential development.
2 For Hillside Areas only, the issues of parking, subterranean spaces, and the Building Code requirements for light and air would be added to the definition. The following areas would be counted towards the total Residential Floor Area for a hillside lot: Interior/Enclosed Spaces (No change from BMO definition.) The area within the exterior walls of all structures on a lot, except as stated below; this area does not include the actual thickness of the walls. Vaulted Ceilings (No change from BMO definition.) Portions of building, in excess of 100 square-feet, with ceiling height greater than 14 feet shall count as twice the area.
3 Stairwells (No change from BMO definition.) Area of stairwells shall only be counted once. Potentially Habitable Attics (No change from BMO definition.) Any attic, or portion thereof, with ceiling height more than 7 feet. The following areas would not be counted towards the total Residential Floor Area for a lot in the Hillside Area: Covered Parking (Proposed change.) For lots in the Hillside Area, the total area of a ratio of 200 square-feet per required covered parking area will be exempted. This is different because all areas where the BMO applies only require 2 parking spaces, and there are scenarios where hillside projects are required to provide up to 5 off-street parking spaces.
4 Small Accessory Buildings (No change from BMO definition.) Detached accessory buildings, no greater than 200 square-feet; the total combined area not to exceed 400 square-feet. When a detached accessory building exceeds 200 square-feet, the area of the entire structure shall be counted; in other words a structure that is 250 square-feet will count as 250 square-feet of Residential Floor Area. Detached covered parking is not subject to this 200 square-feet limit, but is calculated as detailed above. Small Covered Porches (No change from BMO definition.) First 250 square-feet, of porches, patios, and breeze-ways with a solid roof open on at least 2 sides.
5 Open Roof Porches (No change from BMO definition.) BA S E L I N E HI L L S I D E OR D I N A N C E Prepared by the City of Los Angeles Department of City Planning RESIDENTIAL FLOOR AREA Last printed 2/4/2010 2:54:00 PM Page 2 of 2 PPRREELLIIMMIINNAARRYY PPRROOPPOOSSAALL Porches, patios, and breeze-ways that have an open lattice roof. Basements (Proposed change.) Basements when the elevation of the upper surface of the floor or roof above does not exceed 2 feet in height above the finished or natural grade, whichever is lower. For lots in the Hillside Area, the same requirement needs to be true for at least 60% of the perimeter length of the exterior basement walls.
6 For all lots, light-wells which do not project more than 3 feet from the exterior walls of the basement and no wider than 6 feet would not disqualify the basement from this exemption. For habitable spaces of a certain size, the Building Code requires a certain amount of light and ventilation. This additional language is being proposed to include much needed clarification that light-wells, the most common solution to that requirement, will not negate a basement from this exemption. Elevation A Elevation C Elevation B Elevation D Elevation A Elevation C Elevation B Elevation D

















