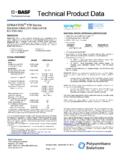Transcription of [Ref. Table R602.3.5] [Ref. Tables R502.5(1 ... - …
1 Walls 95the top and bottom plates are connected to the fl oor or ceiling framing. Th e size and spacing of studs is related to the number of fl oors being supported with or without the additional load of the roof-ceiling assem-bly (Figure 6-20). [Ref. Table ]HeadersHeaders are required above door and window openings to carry the loads of construction above and transfer the loads to the wall framing at the sides of the opening. Th e prescriptive Tables for fl oor girders and beams also provide the span and bearing support requirements for headers. [Ref. Tables (1) and (2)]EXAMPLED etermine the minimum size and bearing support requirements for a #2 Douglas fi r-larch header in an exterior bearing wall as shown in Figure 6-21. Th e width of the building is 28 feet, the header span is 7 feet, and the snow load is 30 psf.
2 Refer to Table 6-5 and Figure 6-5 Girder spans and header spans for exterior bearing walls (maximum spans for # 2 grade Douglas fir-larch, hem-fir, southern pine, and spruce-pine-fir and required number of jack studs)Girders and Headers SupportingSIZEG round Snow Load (psf)30 Building Width (feet)2836 SpanJack StudsSpanJack StudsRoof and ceiling2- 2 85 1125 422- 2 107 326 622- 2 128 527 623- 2 87 516 813- 2 109 128 223- 2 1210 729 52 Roof, ceiling, and one center-bearing floor2- 2 85 024 622- 2 106 225 622- 2 127 126 523- 2 86 325 823- 2 107 826 1123- 2 128 1128 02 Roof, ceiling, and two center-bearing floors2- 2 84 223 922- 2 105 124 732- 2 125 1035 333- 2 85 224 823- 2 106 425 823- 2 127 426 72[Ref. Excerpt of Table (1)] 959/15/09 4:56:15 PM9/15/09 4:56:15 PM96 CHAPTER 6 FramingWall bracingWall bracing is necessary to provide resistance to racking from lateral loads, primarily wind and seismic forces.
3 Th e IRC includes eight distinct and prescriptive methods of panel and diagonal wall bracing, referred to as intermittent bracing methods, though discussion in this chapter fo-cuses on the most common bracing material wood structural panels (Method WSP). A braced wall panel is the segment of bracing that is the full height of the wall, and its horizontal dimension is referred to as the length of the panel. Th e minimum length of a braced wall panel is typi-cally 4 feet, but the code off ers a number of alternatives to reduce this length by increasing the strength of the panel through specifi c material, connection, and anchorage details (Figures 6-22, 6-23, and 6-24).FIGURE 6-21 Exterior header span and bearing support based on Table 6-5 Clear spanroof trussGroundsnow load = 30 PSFG irder orbearingwall28 ftbuilding width7 ft 0 ft 0 A2- 2 10 Header B2- 2 12 Double top platesHeader C3- 2 122-Jack studs2-Jack studseach side2-Jack studseach sideStudStud(Alternate 3- 2 8w/ 1-Jack stud) 969/15/09 4:56:15 PM9/15/09 4:56:15 PM















