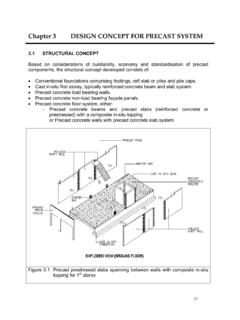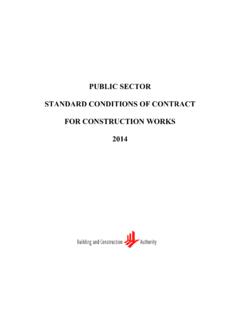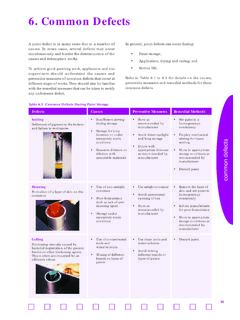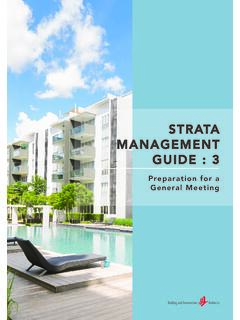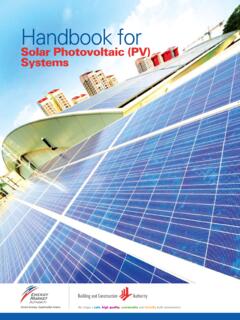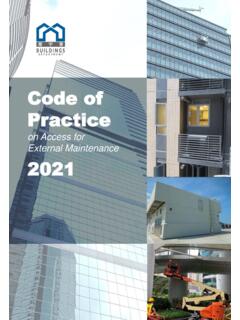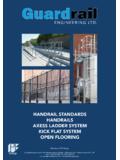Transcription of Reference Guide on STANDARD PREFABRICATED …
1 Reference Guide on STANDARD PREFABRICATED BUILDING COMPONENTS BCA Buildability Series The Reference Guide on STANDARD PREFABRICATED Building Components is published by the Buildability Development Section, Innovation Development Department, Technology Development Division of the Building and Construction Authority. Building and Construction Authority, August 2000. All rights reserved. No part of this publication may be reproduced or transmitted in any form or by any means, without permission in writing from the publisher. While every effort is made to ensure the accuracy of the information presented in this publication, neither the Authority nor its employees or agents can accept responsibility for any loss or damage incurred in connection with the use of the contents.
2 Information provided in this Reference Guide had been designed to cater for the building developments. The onus is on the Professional Engineers and / or Qualified Persons of a project, to ensure that the use of STANDARD precast concrete components complies with all the current and relevant Authorities' requirements. BCA and all the Committee members shall not, under any circumstances, be held responsible or liable for the accuracy of the information provided within this Reference Guide . The compliance with this Reference Guide does not exempt the users from any legal obligations.
3 ISBN 9971-88-764-9 STANDARD PREFABRICATED Building Components ACKNOWLEDGEMENT BCA would like to express its gratitude to all the members in the BCA-Precasters Committee, which helped to review the Guide and the Working Committee of the Reference Guide , which prepared this publication. BCA-Precasters Committee Name Organisation Chairman Mr Tan Tian Chong Building and Construction Authority Members Mr Chin Chi Leong Building and Construction Authority Mr Ang Lian Aik Building and Construction Authority Er. Lim Soon Hui Building and Construction Authority Mr Danny Tan Building and Construction Authority Er.
4 Wong Swee Khian Housing and Development Board Mr Goh Peng Thong Singapore Institute of Architects (c/o Alfred Wong Partnership Pte Ltd) Er. Ng Ah Hiap The Institution of Engineers, Singapore (c/o AHN Consulting Engineers) Mr Wong Peng Yan Real Estate Developers' Association of Singapore (Far East Organisation) Dr. David Tse Tze Kwong Association of Consulting Engineers, Singapore (c/o PB Merz & Mclellan Pte Ltd) Mr Chow Yew Seng Singapore Contractor Association Ltd (c/o Tiong Aik Construction) Ms Debbie Tan Meow Cheng Eastern Pretech Pte Ltd Mr Michael Seah Fermold Pte Ltd Mr Sunny Loh Hanson Pacific Mr Tan Bian Tiong Hong Leong Asia Ltd Mr Chow Kok Chuan L&M Precast Pte Ltd Mr Koh Chin Kiang Poh Cheong Concrete Product Pte Ltd Mr Terence Lim Tit Huey Working Committee Name Organisation Chairman Mr Tan Tian Chong Building and Construction Authority Members Mr Chin Chi Leong Building and Construction Authority Mr Ang Lian Aik Building and Construction Authority Er.
5 Lim Soon Hui Building and Construction Authority Mr Danny Tan Building and Construction Authority Mr Ong Teck Soon, Leonard Building and Construction Authority Er. Wong Swee Khian Housing and Development Board Ms Wong Chiu Ying Ministry of the Environment Mr Steven Cheong Mr Ling Oong Hee Mr Goh Peng Thong Singapore Institute of Architects (c/o Alfred Wong Partnership Pte Ltd) Ms Ng Sor Hiang LOOK Architects Mr Cho Cheong Kong PWD Consultants Pte Ltd Er. Low Kam Fook The Institution of Engineers, Singapore (c/o Beca Carter Hollings & Ferner (SEA) Pte Ltd) Dr Lai Hoke Sai LTY Consulting Engineering Mr Wong Peng Van Real Estate Developers' Association of Singapore (c/o Far East Organisation) Mr Liew Choong San Association of Consulting Engineers, Singapore (c/o ST Architects & Engineers) Mr Chow Yew Seng Singapore Contractor Association Ltd (c/o Tiong Aik Construction)
6 Ms Debbie Tan Meow Cheng Eastern Pretech Pte Ltd Mr Sunny Loh Hanson Pacific Mr Tan Bian Tiong Hong Leong Asia Ltd Ms Lew Kien L&M Precast Pte Ltd Mr Koh Chin Kiang Poh Cheong Concrete Product Pte Ltd Mr Terence Lim Tit Huey A special note of thanks to Housing and Development Board for its assistance and consent to reproduce its STANDARD precast components details in this publication. In addition, BCA would also like to express its appreciation to PBU suppliers (listed in Reference Sheet PBU02) for the consent to use their materials and photographs. CHAPTER PAGE 1 INTRODUCTION AND SCOPE 1-1 2 PRECAST BUILDING CONSTRUCTION 2-1 Advantages 2-1 Rationale of Standardising PREFABRICATED Building Components 2-3 3 STANDARD PRECAST staircases Architectural design Considerations Structural design Considerations STANDARD Precast Staircase Dimensions Prefabrication and Labelling Reference Sheets Architectural Reference Sheet ST01 Architectural Reference Sheet ST02 Architectural Reference Sheet ST03 Architectural Reference Sheet ST04 Architectural Reference Sheet ST05 Architectural Reference Sheet ST06 Architectural
7 Reference Sheet ST07 Structural Reference Sheet ST08 Structural Reference Sheet ST09 Structural Reference Sheet ST10 Recommended Dimensions for STANDARD Precast Staircase Isometric View of STANDARD Precast Staircase (Dry Joint) Isometric View of STANDARD Precast Staircase (Wet Joint) General Notes for STANDARD Precast Staircase STANDARD Precast Staircase Details (Dry Joint), Type: ST1 0/165 STANDARD Precast Staircase Details (Wet Joint), Type: ST1 0/165 HOB's Precast Staircase Details General Notes for STANDARD Precast Staircase (Dry and Wet Joint) STANDARD Precast Staircase Reinforcement Details (Dry Joint) Type: ST1 0/165 STANDARD Precast Staircase Reinforcement Details (Wet Joint) Type.
8 ST1 0/165 3-1 3-1 3-2 3-3 3-6 3-6 3-7 3-8 3-9 3-10 3-11 3-12 3-13 3-14 3-15 3-16 STANDARD PREFABRICATED B uilding Components iv CHAPTER Structural Reference Sheet ST11 Structural Reference Sheet ST12 Structural Reference Sheet ST13 4 PRECAST REFUSE CHUTES Architectural design Considerations Structural design Considerations STANDARD Precast Refuse Chutes Prefabrication and Labelling 4 .5 Reference Sheets Architectural Reference Sheet RC01 Architectural Reference Sheet RC02 Architectural Reference Sheet RC03 Architectural Reference Sheet RC04 Architectural Reference Sheet RC05 Structural Reference Sheet RC06 Structural Reference Sheet RC07 Structural Reference Sheet RC08 v STANDARD PREFABRICATED Building Components HOB's Precast Staircase Reinforcement Details design Tables - Precast Staircase Flight and Nib design Example Precast Staircase ST1 0/165 Recommended Dimensions for STANDARD Precast Refuse Chute Isometric View of Precast Refuse Chute General Notes for
9 Precast Refuse Chute Precast Refuse Chute Details Type: RC/610C HOB's Precast Refuse Chute Details PAGE 3-17 3-18 3-20 4-1 4-1 4-2 4-2 4-3 4-3 4-4 4-5 4-6 4-7 4-8 General Notes for Precast 4-9 Refuse Chute Precast Refuse Chute Reinforcement 4-10 Details, Type: RC/601 C HOB's Precast Refuse Chute 4-11 Reinforcement Details CHAPTER 5 PRECAST CIVIL DEFENCE SHELTERS Architectural design Considerations for Household Shelters Structural design Considerations for Household Shelters STANDARD Precast Household Shelter Prefabrication and Labelling Reference Sheets Architectural Reference Sheet HS01 Architectural Reference Sheet HS02 Architectural Reference Sheet HS03 Architectural Reference Sheet HS04 Architectural Reference Sheet HS05 Architectural Reference Sheet HS06 Architectural Reference Sheet HS07 Structural Reference Sheet
10 HS08 Structural Reference Sheet HS09 Recommended Dimensions for Semi-Precast Household Shelter Wall (HSW) Isometric View of Semi-Precast Household Shelter Wall (HSW) Recommended Dimensions for STANDARD Precast Household Shelter Door Frame (HSD) Isometric View of Precast Household Shelter Door Frame (HSD) General Notes for Semi-Precast Household Shelter Wall and Precast Household Shelter Door Frame Semi-Precast Household Shelter Wall Details Type: HSW/2700 x 3000 Precast Household Shelter Door Frame Details Type: HSD/1300 x 3000 General Notes for Semi-Precast Household Shelter Wall and Precast Household Shelter Door Frame Semi-Precast Household Shelter Wall Reinforcement Details Type: HSW/2700 x 3000 PAGE 5-1 5-2 5-3 5-4 5-5 5-5 5-6 5-7 5-8 5-9 5-10 5-11 5-12 5-13 5-14 STANDARD PREFABRICATED Building Components vi CONTENTS CHAPTER 6 Structural Reference Sheet HS10 Structural Reference Sheet HS11 Precast Household Shelter Door Frame Reinforcement Details Type.
