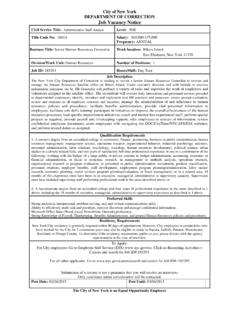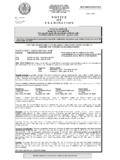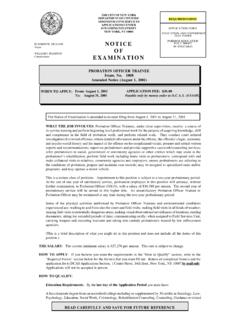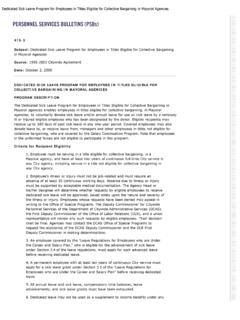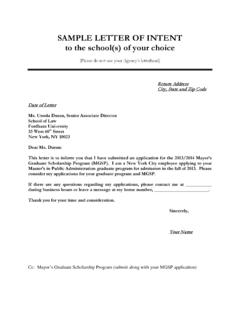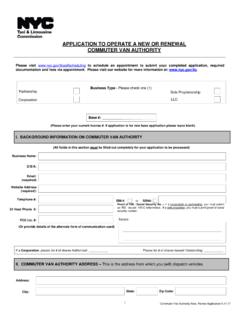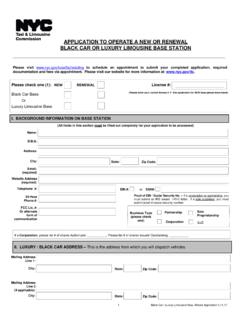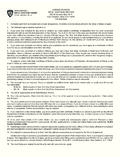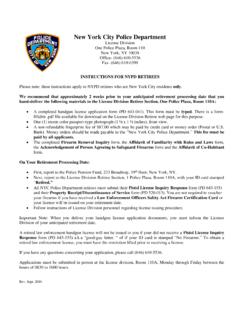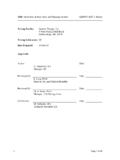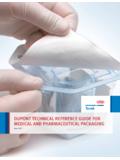Transcription of Reference Standard 4 REFERENCE STANDARD RS 4 …
1 REFERENCE STANDARD 471 REFERENCE STANDARD RS 4-3 ESTABLISHED MARKET AREASB orough of Bronx-Hunt's Point District:Edgewater Road and Halleck Street between Lafayette Avenue and East Bay Avenue. Lafayette Avenue between Edgewater Road and the Bronx River. East Bay Avenue between Halleck Street and the Bronx River. Hunt's Point Avenue between East Bay Avenue and the Bronx Street between East 149th Street and East 157th Avenue between East 150th Street and East 153d 150th Street between Exterior Street and River Avenue between St. Ann's Avenue and Bergen Avenue between East 150th Street and East 156th Avenue between East 149th Street and East 156th 152d Street between Bergen Avenue and Brook 153d Street between Bergen Avenue and Brook of Brooklyn-North 6th Street between Berry Street and Wythe of Manhattan-Fulton Market District: John Street to Fulton Street between South Street and Front Street.
2 Fulton Street to Dover Street between South Street and Water Street. South Street and Front Street between John Street and Dover Street. Water Street between Fulton Street and Dover Market District: Horatio Street to West 14th Street between West Street and 9th Avenue. West Street, Washington Street, Greenwich Street, 9th Avenue and 10th Avenue between Horatio Street and West 14th Street. West 16th Street, north side, and West 17th Street, south side, between 10th Avenue and 11th Avenue. West 24th Street to West 26th Street, south side, between 11th Avenue and 12th Avenue. West 27th Street, north side, to West 28th Street between 11th Avenue and 12th Avenue. 12th Avenue and St. Claire Place between 125th Street and 132d Street. 12th Avenue, west side, between 132d Street and 133d of Queens-95th Avenue, north side, between Sutphin Boulevard and 148th of Richmond-None.
3 * REFERENCE STANDARD RS 4-4 FLOOD INSURANCE RATE MAPThe areas of special flood hazard are identified anddefined on the following documents prepared by theFederal Emergency Management Agency:(1) Flood Insurance Rate Map (multiple panels) IndexNo. 360497 0001-0131, whose effective date is May21, 2001.(2) A scientific and engineering report entitled FloodInsurance Study, City of New York, New York, Bronx,Queens, New York, Kings, and Richmond Counties dated May 21, 2001.(3) Flood Boundary and Floodway Map (multiplepanels) Index No. 360497 0001-0131, whose effectivedate is May 21, 2001.(4) Letter of Map Revision effective July 3, 2002,FEMA case # 01-02-045P, revising FIRM panel Flood Insurance Study and/or maps are on file at:The Department of City Planning, Waterfront Division,22 Reade Street, New York, New maps for Staten Island are on file at: The Office ofthe Borough President, Topographical Bureau, StatenIsland Borough Hall, and the Borough Office of theDepartment of Buildings, Staten Island Borough Hall.
4 *DOB 8-11-02; 5-21-01; 9-24-00; 8-21-99; 8-4-94; Local Law 33-1988; 58-1983; 13-1975; 587-76 STANDARD 472** REFERENCE STANDARD RS 4-5 FLOOD PROOFING NON-RESIDENTIAL STRUCTURES AND COASTAL CONSTRUCTION MANUALFEMA 55/February 1986-Design and Construction Manual for Residential Buildings in Coastal High HazardAreas (Coastal construction manual).FEMA 85/September 1985-Manufactured home installation in flood hazard 102/May 1986-Floodproofing non-residential structures.**Local Law 33-1988; 58-1983; 13-1975; 587-76 BCR** REFERENCE STANDARD RS 4-6 FACILITIES FOR PEOPLE HAVING PHYSICAL DISABILITIESANSI , as national STANDARD for buildings and facilities providing accessibilityand usability for physically handicapped provisions of ANSI be subject to the following modifications:Figure 29(b) SidewallDelete 42 min/1065 minimum dimension of sidewall 15 47(a) clear floor space for adaptable 36 min/915 and 18 min/455 at the water 33 min/838 and 16 1/2 48 Location of grab bars and controls of 15 max/380 at the control is amended to read as CHANGES IN LEVELC hanges in level up to 1/4 inch (6 mm) may be verticaland without edge treatment.
5 Changes in level up to 1inch (25 mm) shall be beveled with a slope no greaterthan 1:2 (see figure 7 (c) and (d)). A 1-inch rise may bevertical for the first 1/4 inch. Changes in level greaterthan 1 inch (25 mm) shall be accomplished by means ofa ramp that complies with or a dwelling unit, when the saddle provided ismade of a stone or ceramic material that by its naturecannot be brought into compliance with the coderequirements for slope, then at the request of a disabledoccupant, the owner must bring such a nonconformingsaddle into conformance with the code by addition of anadaptable strip as show in diagram 7(e).Figure 7(d) of such STANDARD is 7(d) of such STANDARD shown below is 7(e) of such STANDARD shown below is is amended as *PARKING FACILITIES.
6 Parking spaces forphysically handicapped people shall be at least 96 in.(2440 mm) wide and shall have an adjacent access aisleat least 60 in. (1525 mm) wide (See Fig. 9). Parkingaccess aisles shall be part of the accessible route to thebuilding or facility entrance and shall comply with accessible parking spaces may share a commonaccess aisle. No obstructions shall reduce the clearwidth of an accessible circulation parking facilities containing less than 30 spaces, atleast one of the parking spaces required to be accessibleto physically handicapped people shall have a minimumvertical clearance of 108 in. (2745 mm), a minimumwidth of 96 in. (2440 mm) and a minimum access aisleof 96 in. (2440 mm) ( high clearance accessibleparking space").
7 Such a space shall be located on avehicular access route which maintains the 108 in.(2745 mm) vertical clearance throughout its distance tothe high clearance accessible parking space, includingat all changes of parking facilities containing 30 or more spaces, atleast two of the parking spaces required to be accessibleto people with disabilities shall satisfy the requirementsfor high-clearance accessible parking spaces. Theaccess aisle for high-clearance accessible parking spacesmay be shared by two accessible parking as otherwise provided in and ,accessible parking spaces shall be designated as reservedfor physically handicapped people by a permanentlyReference STANDARD 473posted sign showing the symbol of accessibility ( ).
8 Such signs shall not be obstructed by a vehicleparked in the MULTIPLE DWELLINGSIn the parking facility of a multiple dwelling, wheresuch a facility is used exclusively on an accessory basisfor parking by residents of the multiple dwelling, oremployees of the management of the multiple dwellingor of the parking facility, or as provided by 25-412 ofthe Zoning Resolution, the accessible parking spacesmay be leased, rented or assigned to a person without aphysical disability on a no longer than month-to-monthbasis. All leases, rentals, or assignments of such accessiblespaces which are not made for the benefit of a personwith a disability shall be on written condition that thespace shall be relinquished immediately at the end of theterm of lease, rental, or assignment to a person whorequests of the parking facility's management that suchaccessible space shall be made available for the benefitof a person with a physical disability whose vehiclebears a special identification permit or license a beneficiary shall be a resident or employee of themultiple dwelling.
9 It shall be the responsibility of theParking Facility Operator to inform the non-disableduser of the parking space that a request for the parkingspace has been tendered. Signs stating these requirementsshall be permanently and prominently posted at eachentrance and office of the Parking ATTENDED PARKING FACILITIESFor the purposes of this Section, the term "attendedparking facility" shall mean parking facilities in whichvehicles customarily are parked and later returned totheir drivers by an attendant employed by the parkingfacility. Attended parking facilities shall be providedwith high-clearance accessible parking facilities asprovided in The remaining accessible parkingspaces allocated for the physically handicapped need notbe designated by a sign or lines if all of the followingconditions are met:A.
10 The location at which the attendant takes control of thevehicles complies with (Passenger Loading Zones) ofthis REFERENCE STANDARD , except that the minimum verticalclearance shall be 108 in. (2745 mm).B. At least one parking space allocated for use by aphysically handicapped person shall remain availableuntil all the spaces allocated for physically handicappedpersons are so The attendant shall park and retrieve all vehiclesnot equipped with special controls entering the facilityin which a physically handicapped person is either thedriver or a passenger, provided space is The attendant shall direct the drivers of vehiclesequipped with special controls to parking paces allocatedfor use by physically handicapped persons. The attendantshall accompany such drivers to and from such spacealong an accessible route when they enter and exit thefacility.
