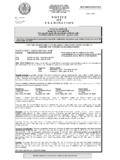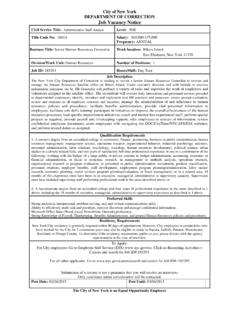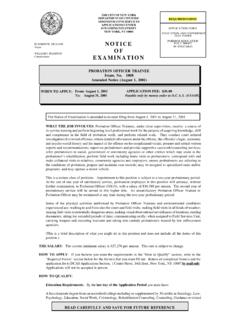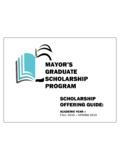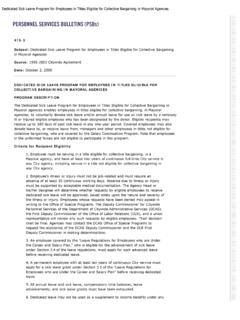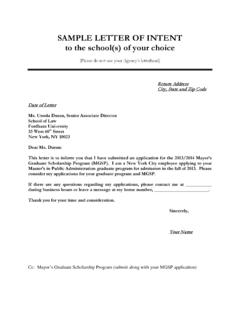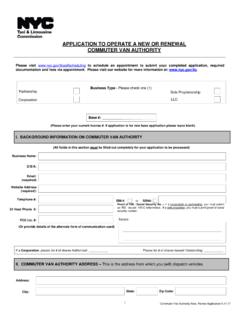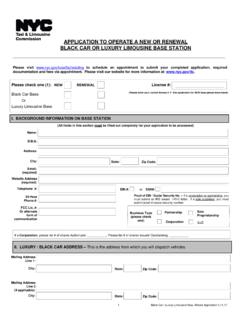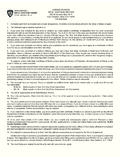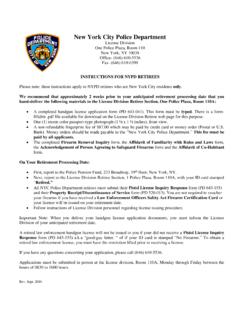Transcription of Reference Standard 5 REFERENCE STANDARD RS-5 FIRE ...
1 REFERENCE STANDARD 581 REFERENCE STANDARD RS-5 FIRE PROTECTIONCONSTRUCTION REQUIREMENTS* LIST OF REFERENCED NATIONAL STANDARDSAISGFire Resistance Ratings, as Modified ..1985 AISI FT-900-0480 Designing Fire Protection for Steel Columns, Third Edition .. 1980 AISI FT-901-0481 Fire Resistant Rating of Load Bearing Steel Stud Walls .. 1981 AISI FT-902-0285 Designing Fire Protection for Steel Beams .. 1984 AISI FT-227-1281 Designing Fire Protection for Steel Trusses, Second Edition ..1981GA-600 Fire Resistance Design Manual, Twelfth Edition, as No. WHI-694-020, Report of Testing on a Load Bearing Stud Partition.
2 1981 NFoPAReport No. WHI-690-003, Report of Testing on a Load-Bearing Stud Partition ..1981 ASTM/E 119 STANDARD Methods of Fire Tests of Building Construction and Materials ..1988 AWPA C 20 structural Lumber-Fire Retardant Treatment by Pressure Processes .. 1988 AWPA C 27 Plywood Fire Retardant Treatment by Pressure E 84 STANDARD Method of Test for Surface Burning Characteristics of Building Materials .. 1987 ANSI/ASTM E 69 STANDARD Test Method for Combustible Properties of Treated Wood by Fire-Tube Apparatus .. 1980 ANSI/ASTM E 160 STANDARD Test Method for Combustible Properties of Treated Wood by Crib Test.
3 1980 ANSI/ASTM E 152 STANDARD Methods of Fire Test of Door Assemblies .. 1981aANSI/ASTM E 163 STANDARD Methods of Fire Test of Window Assemblies .. 1984 NFiPA 80 STANDARD for Fire Doors and Windows .. 1986 ANSI/ASTM E 108 STANDARD Methods of Fire Test of Roof Coverings ..1983 NFiPA 204 MGuide for Smoke and Heat Venting ..1985 ANSI/ASTM D635 STANDARD Test for Rate of Burning and/or Extent and Time of Burning of Self-Supporting Plastics in aHorizontal Position .. 1981 ANSI/ASTM D568 STANDARD Test Method for Rate of Burning and/or Extent and Time of Burning of Flexible Plastics in aVertical Position.
4 1977 ANSI/ASTM D374 STANDARD Test Methods for Thickness of Solid Electrical Insulation .. 1979 ASTM E 814 STANDARD Method of Fire Tests of Through-Penetration Fire Stops .. 1983 DOC FF1 Methanine Pill Test ..1970 ASTM E 648 STANDARD Test Method for Critical Radiant Flux of Floor Covering Systems using a Radiant Heat EnergySource ..1988 ASTM E 662 STANDARD Test Method for Specific Optical Density of Smoke Generated by Solid Materials .. 1983**UBC Std. 26-9 Method of Test for the Evaluation of Flammability Characteristics of Exterior, Nonload-Bearing WallContaining Combustible Components Using the Intermediate Scale,Multistory Test *Local Law 13-1987; Local Law 16-1984; 242-90 BCR; 1343-88 BCR; 236-87 BCR; 1076-86 BCR; 262-86 BCR; 435-85 BCR; 252-82 BCR **DOB 3-4-01** REFERENCE STANDARD RS 5-1 AAISG 1985-Fire Resistance Ratings, as provisions of the AISG FireResistance Ratings shall be subject to the followingmodifications:1.
5 Delete the following pages in their entirety: 22, 24,45, 46**, 48, 52, 54, 76, 84, 97, 98, 99, 102, 110, 115, Delete the specified items on the following pages:PAGE DESCRIPTION-SPECIFIED ITEMS25 Protection Type-UnprotectedRating(s) of 45 and 30 min. Type-NoneRating(s) of 45 min. 1/2 slab thickness-Rating 30 STANDARD 58241 Ceiling Type-None Rating 5 Type-Gypsum WallboardRating of 30 min. Type-Gypsum Wallboard Rating of 25min. Type-Plaster on Gypsum LathRating(s) of 45 min. and 30 min. GravelRating(s) 30 min. and 20 min.
6 Rating 45 clay, shale or slate (Rotarykiln) Rating 45 GravelRating(s) 20 min. and 15 Type-Gypsum Neat Rating 45 Type-Gypsum and Sand Rating 45 Type-Portland Cement and SandRating(s) 45 min. and 30 or Shale Rating 45 Type-Laminated Wood Rating(s) 45 min.,30 min., 25 min., 15 min. and 10 min. Type-Asbestos Cement BoardRating(s) 40 min. and 30 min. Type (4)-Gypsum and SandRating(s) 45 min. and 30 min. Type (5)-Gypsum and SandRating(s) 45 min., 30 min. and 20 min. Type-Gypsum and Sand Rating 30min. comb. Lime and Sand Rating(s) 45 min.,30 min.
7 And 25 min. Type-Asbestos Cement BoardRating(s) 30 min. and 10 min. Type-Gypsum WallboardRating(s) 45 min., 30 min., and 25 min. Type-Wood Rating 45 min. An equivalent blend of mineral fibers andcementitious binders may be substituted for asbestos-cement material on the following pages: 46, 51, 52, 92,104, 112, 114.**1076-86 BCR**As enacted, but 46 probably intended to be omitted.* REFERENCE STANDARD RS 5-1 BGA-600 1988-Fire Resistance Design Manual, TwelfthEdition, as provisions of GA-600-1988shall be subject to the following modifications:1.
8 Revise the heading on the top of page five in thesection on USE OF MANUAL to read as follows:LIMITING HEIGHTS(a) NONLOAD-BEARING PARTITIONS2. Insert the following after the paragraphs on (a)NONLOAD-BEARING PARTITIONS and before theheading PERFORMANCE OF PLASTER:(b) LOAD BEARING PARTITIONSL ateral bracing and height limitations shall be designedin accordance with the applicable REFERENCE standardindependent of the In the section on GENERAL EXPLANATORYNOTES under the heading USE OF MANUAL, add thefollowing paragraph:15.
9 All concrete slabs shall be structurally slabs shall have a minimum compressive strengthof 3000 psi., with the reinforcement and thickness atleast that as shown in the In the assemblies listed under the heading WALLSAND INTERIOR PARTITIONS, NONCOMBUSTIBLE,the following requirements are added to the DetailedDescription for (LOAD BEARING) assemblies:WP 1204, WP 1206, WP 1635, WP 1714 and WP 1716under the GA and Company Codes:Steel studs shall be a minimum of 3 1/2inches wide and a minimum galvanized steel or 18 GA(.)
10 0478) or heavier, primed steel, cold-formed, and shallcomply with REFERENCE STANDARD RS 10-6 (Specificationfor the Design of Cold-Formed Steel Structuralmembers by AISI, as modified). Lateral supportingmembers and all details enhancing the structuralintegrity of the wall assembly shall be as specified bythe steel stud designer, and shall meet the applicablerequirements of the In the assemblies listed under METAL CLADEXTERIOR WALLS, assemblies WP 9010, WP 9060,WP 9225, WP 9325, under the GA File No.
