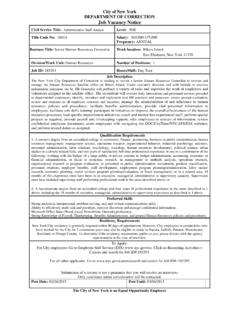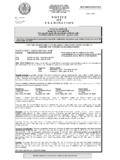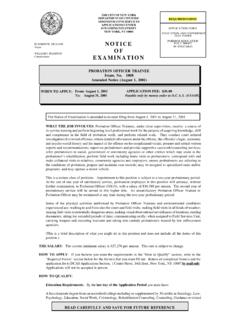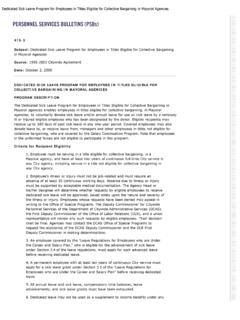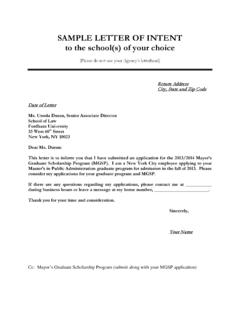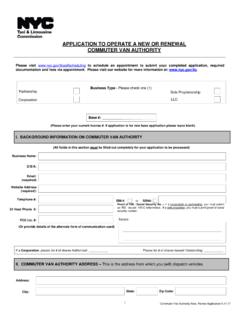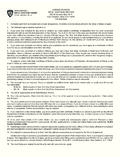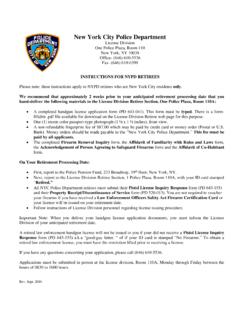Transcription of Reference Standard 9 REFERENCE STANDARD RS 9 …
1 REFERENCE STANDARD 9. *. REFERENCE STANDARD RS 9 LOADS. LIST OF REFERENCED NATIONAL standards . **AASHTO STANDARD Specifications for Highway Bridges, Thirteenth Edition and 1984, 1985 and HB-13 1986 Interim Specifications 1983. AREA Specifications for Steel Railway Bridges, Chapter 15, Steel Structures, Manual for Railway Engineering ..1987. *UBC SECTION 2312 Earthquake Regulations With Accumulative Supplement ..1990. *135-88 BCR. ** Local Law 17-1995. REFERENCE STANDARD RS 9-1. MINIMUM UNIT DESIGN DEAD LOADS FOR STRUCTURAL DESIGN PURPOSES. Weight (psf). WALLS AND PARTITIONS (unplastered).. Clay brick . High absorption (per 4 in. wythe) .. 33. Low absorption (per 4 in. wythe) .. 45. Concrete brick . 4 in .. 46. 4 in. lightweight aggregate . 33. 8 in .. 89. 8 in. lightweight aggregate .. 68. 12 in .. 130. 12 in. lightweight aggregate .. 98. Sand-lime brick . per 4 in. wythe .. 38. Solid concrete block . 4 in . 40. 4 in. lightweight aggregate.
2 27. 8 in . 67. 8 in. lightweight aggregate .. 48. 12 in .. 108. 12 in. lightweight aggregate .. 72. Hollow concrete block . 4 in . 30. 4 in. lightweight aggregate .. 20. 8 in . 53. 8 in. lightweight aggregate .. 38. 12 in .. 85. 12 in. lightweight aggregate .. 55. Solid gypsum block . (per in. thickness) . 6. Hollow gypsum block . 2 in . 4 in . 6 in . Clay, tile, load bearing . 4 in . 24. 8 in . 42. 12 in .. 58. Clay tile, non-load bearing . 2 in . 11. 4 in . 18. 8 in . 34. 12 in .. 46. Facing tile . 2 in . 16. 6 in . 29. 8 in . 41. Split terra cotta furring tile . 1 1/2 in .. 8. 2 in . 10. 3 in . 12. Glass block . 4 in . 20. PLASTER PARTITIONS . 2 in. thick, solid cement plaster on metal lath .. 25. 2 in. thick, solid gypsum plaster on metal lath .. 18. Metal studs, any lath, and 3/4 in. gypsum plaster, both sides .. 18. Wood studs, any lath, and 3/4 in. gypsum plaster, both sides . 19. 101. REFERENCE STANDARD 9. EQUIVALENT UNIFORM PARTITION LOADS.
3 Equivalent Uniform Load (psf). Partition Weight (plf) (To be added to floor dead and live loads). 50 or less 0. 51 to 100 6. 101 to 200 .. 12. 201 to 350 .. 20. Greater than 350 20 plus a concentrated live load of the weight in excess of 350 Weight (psf). PLASTER ON MASONRY SURFACES.. Gypsum, with sand aggregate, per in . Gypsum, with lightweight aggregate, per in .. 4. Gypsum, with wood fibers, per in .. Cement, with sand aggregate, per in .. 10. Cement, with lightweight aggregate, per in .. 5. FLOOR FINISHES (Excluding fill or base).. Resilient flooring (asphalt tile, linoleum, etc.) .. 2. Asphalt block, 2 in . 24. Wood block, 3 in 10. Hardwood flooring, 7/8 in . 4. Softwood sub-flooring, per in 3. Plywood sub-flooring, 1/2 in .. Ceramic or quarry tile, 1 in 12. Terrazzo, 1 in . 12. Slate, 1 in 15. Cement, 1 in .. 12. FLOOR FILL . Cinders, no cement, per in .. 5. Cinders, with cement, per in .. 9. Sand, per in.. 8. FLOORS WOOD JOIST CONSTRUCTION.
4 (With double layer wood flooring - no ceiling). Total Weight (psf). **Joint Sizes (in.) 12 in. Joist Spacing 16 in. Joist Spacing 2x6 6 5. 2x8 6 6. 2 x 10 7 6. 2 x 12 8 7. 3x6 7 6. 3x8 8 7. 3 x 10 9 8. 3 x 12 11 9. 3 x 14 12 10. ** As enacted but "joist" probably intended. Weight (psf). CEILINGS: (including suspension system).. Plaster on tile or concrete see Plaster on Masonry Surfaces . Suspended metal lath and gypsum plaster, 3/4 in.. 9. Suspended metal lath and cement plaster, 3/4 11. Suspended acoustical tile . 2. ROOF AND WALL COVERINGS . Clay roofing tiles .. 14. Built-up roofing: 3-ply .. 5-ply .. Gravel, 1/4 to 5/8 in .. 4. Slag, 1/4 to 5/8 in .. 3. Crushed rock, 1/4 to 5/8 in .. Aluminum sheet: in. thick, flat in. thick, corrugated in. thick, V-Beam Steel, 20 gauge, protected V-Beam .. Tin sheet, 28 gauge .. 1. 102. REFERENCE STANDARD 9. Asbestos-cement, corrugated roofing, 3/8 in 4. Fiberboard, 1/2 in . Gypsum sheathing, in.
5 2. Wood sheathing, per in . 3. Wood shingles, in place 3. Asphalt shingles, in place . 6. Asbestos-cement shingles, in place .. 4. Cement tile, 3/8 in. in place .. 16. Stucco (cement), per in . 10. Slate, 3/16 in. in place .. 7. Slate, 1/4 in. in place .. 10. Skylight, metal frame, 3/8 in. wire glass .. 10. MISCELLANEOUS MATERIALS . Glass . singlestrength .. double strength .. plate, wired or structured, 1/8 in .. insulating, double 1/8 in. plates w/air space . insulating, double 1/4 in. plates w/air space .. Insulation . fiber glass, per in . foam glass, per in Urethane, 1 in .. 2 in .. cork, per in . vegetable fiber boards, per in . bats and blankets, per in . vermiculite, loose fill pcf .. expanded polystyrene pcf .. Marble, interior, per in . 14. Plastic, acrylic, 1/4 in .. Slate, per in .. 15. Asphaltic concrete . 144. Cast-stone masonry (cement, stone, sand) 144. Cinder fill .. 57. Concrete, plain (other than expanded aggregates).
6 Cinder .. 108. slag . 132. stone (including gravel) . 144. Reinforced concrete . Add 6 pcf to unit weights shown for plain concrete Cork, compressed .. 14. Earth .. 100. Masonry, ashlar . granite . 165. limestone (crystalline) . 165. limestone (oolitic) .. 135. marble . 173. sandstone (bluestone) . 144. Masonry, rubble w/ mortar . granite . 153. limestone (crystalline) 147. limestone (oolitic) .. 138. marble . 156. sandstone (bluestone) . 137. Masonry, dry rubble . Granite 130. limestone (oolitic) .. 125. marble . 130. Sandstone (bluestone) . 110. Terra cotta, architectural . voids filled .. 120. voids empty . 72. Timber, seasoned . pine, Douglas fir, and similar species . 35. oak, elm, and similar species . 45. *As enacted but gage probably intended. 103. REFERENCE STANDARD 9. REFERENCE STANDARD RS 9-2. MINIMUM REQUIREMENTS FOR UNIFORMLY DISTRIBUTED AND CONCENTRATED LIVE. LOADS UNIFORMLY DISTRIBUTED LIVE LOADS. Occupancy or Use of Spaces Live load (psf).
7 Assembly spaces Drill rooms .. 150. Assembly spaces having fixed seats, including auditorium areas in churches, schools, theaters, courthouses, lodges, lecture halls, and similar buildings 60a Dance floors, restaurant serving and dining areas, mess halls, museums, gymnasiums, skating rinks, promenades, and roof gardens . 100. Private assembly spaces, including conference rooms and card rooms .. 50. Stadium, grandstand, and reviewing stand seating areas 100. Other assembly spaces See note d Balconies Exterior See note b Interior (as required for occupancy or use). Mezzanines (as required for occupancy or use). Catwalks 30. Corridors (1) Corridors in schools .. 100. (2) Corridors, elevators, and stairs in office buildings (other than first floor lobbies) .. 75. (3) Corridors serving first floor elevator lobbies, auditoriums, and similar areas of public assembly .. 100. (4) Other (same as that required for the occupancy of the area being served) 100.
8 Elevator machine rooms (see REFERENCE STANDARD RS 18). Equipment rooms, including pump rooms, generator rooms, transformer vaults, and areas for switch gear, ventilating, air conditioning, and similar electrical and mechanical equipment 75. Fire escapes Multiple dwellings .. 40. Others .. 100. Hospitals Operating rooms, laboratories, and service areas 60. Rooms and wards 40. Personnel areas 40. Other (as required for occupancy or use of the area). Libraries Reading and study room areas .. 60. Stack areas (see Storage). Other (as required for occupancy or use of the area). Lobbies and similar areas . 100. Manufacturing and repair areas 100. Marquees .. 60. Office areas (not including record storage areas) . 50. Parking areas For passenger cars, provided that the clear headroom at the entrance does not exceed 8 ft .. 50. Penal institutions Cell blocks .. 40. Other (as required for occupancy or use of the area). Plaza areas (open) accessible to the public (including landscaped portions) 100.
9 Recreational areas Bowling alleys (alleys only) 40. Poolrooms .. 75. Other (see assembly areas). Residential areas Dormitories Non-partitioned .. 60. Partitioned .. 40. Dwellings Multi-family units Apartments .. 40. Public rooms (as required for occupancy or use). One- and two-family units First floor .. 40. 104. REFERENCE STANDARD 9. Upper floors and habitable attics .. 30. Uninhabitable attics .. 20c Hotels Guest rooms .. 40. Public rooms (as required for occupancy or use). Schools Classrooms .. 40. Shops (automotive and press shops) . 100. Shops (others) . 60. Other (as required for occupancy or use of the area). Stairs and exit passages (same as Fire escapes). Storage Light 100. Warehouse .. 150. Stores Wholesale sales .. 100. Retail sales Basement and first floor 100. Upper floors .. 75. Telephone equipment rooms 80. Theaters Dressing rooms 40. Projection room .. 100. Stage floor .. 150. Toilet areas .. 40. * Notes: a Uniform load shall be applied to the gross floor area.
10 B 150 per cent of live load on adjoining occupied area, but not more than 100 psf. c Live load need be applied to joists or to bottom chords of trusses or trussed rafters only in those portions of attic space having a clear height of 42 in. or more between joist and rafter in conventional rafter construction; and between bottom chord and any other member in trussed or trussed rafter construction. However, joists or the bottom chords of trusses or trussed rafters shall be designed to sustain the imposed dead load or 10 psf, whichever is greater, uniformly distributed over the entire span. d Live loads for assembly spaces other than those described in this REFERENCE STANDARD shall be determined from the occupant load requirements as established by section using the formula 100/net floor area per occupant but shall not be less than 50 psf nor more than 100 psf. *Local Law 39-1972. 105. REFERENCE STANDARD 9. CONCENTRATED LIVE LOADS. Use or Location Load (lbs.)
