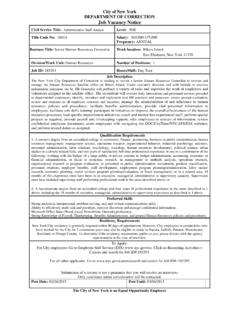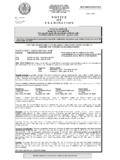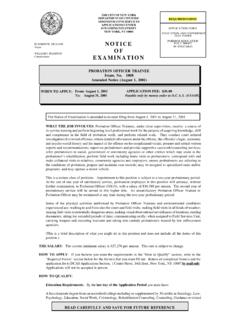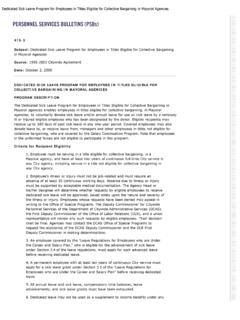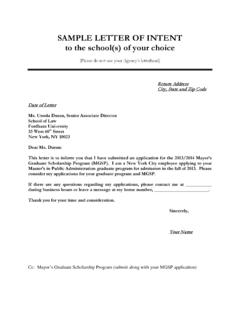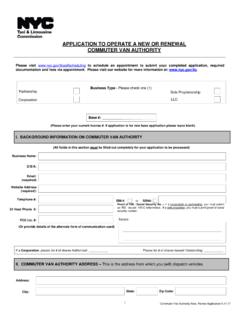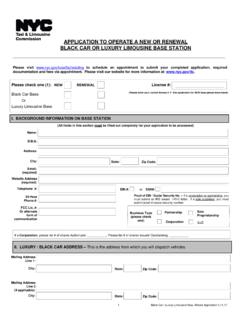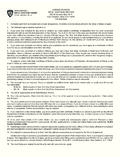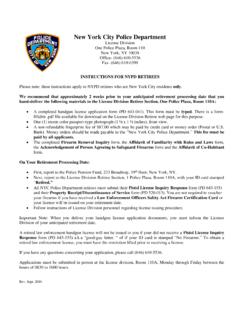Transcription of REFERENCE STANDARD RS-6 MEANS OF EGRESS
1 REFERENCE STANDARD 6 REFERENCE STANDARD RS-6 MEANS OF EGRESS REFERENCE STANDARD RS 6-1 PHOTOLUMINESCENT EXIT PATH MARKINGS as required by Local Law 26 of 2004, New york city Building Code 27-383(b) Introduction This STANDARD is intended to provide minimum requirements for photoluminescent exit path markings that will aid in evacuation from buildings in the event of failure of both the power and back-up power to the lighting and illuminated exit signs. Photoluminescent material is charged by exposure to light and will emit luminance after the activating light source is unavailable. The markings covered by this STANDARD are not designed to provide enough light to illuminate a dark EGRESS path, but rather will provide luminescent signs and outlines of the EGRESS path, stairs, handrails, and obstacles, so that occupants can discern these EGRESS path elements in dark conditions. The markings are generally required to be located at a low location in case of smoke and to be readily seen, such as in a crowd situation.
2 They are in addition to, and not as a substitute for, any other signage required under the Building Code, such as electrically illuminated exit signs with electrical back-up power required under 27-383(a). This STANDARD covers: 1) the technical specifications for minimum performance of the materials; 2) the minimum requirements for placement of the signs and markings; 3) administrative filings to certify compliance; and 4) maintenance requirements. Technical specifications for minimum performance Mandatory certifications. All photoluminescent products covered by this STANDARD shall be independently tested to certify compliance with the following characteristics in accordance with REFERENCE STANDARD RS 6-1A: Brightness Rating ( BR ): Minimum BR of 30-7-5, being the laboratory measurement of luminance at 10, 60, and 90 minutes, respectively Washability Toxicity Radioactivity Flame spread Additional certification.
3 For manufacturers seeking to represent their photoluminescent products in New york city as UV resistant (resistant to UV degradation and weather), such products shall be independently tested to certify compliance with REFERENCE STANDARD RS 6-1A for UV degradation. Only products meeting this characteristic shall be installed in locations exposed to unfiltered sunlight or exterior weather conditions. UV-approved products may also be used in other locations where materials with proven long-term stability are desired by the owner. Approval. Only those products approved by the Department of Buildings' Material and Equipment Acceptance Division ("MEA") shall be installed. Labeling. All approved materials shall be labeled and identified with the model number as well as with MEA #_____ BR:_____ in a minimum of 6 point type with at least one such identification on each piece of material installed.
4 However, labeling is not required for pieces of material less than 1 foot in length that are placed in immediate proximity of an identical model that is labeled. Those products certified for UV degradation shall be labeled with "UV" ( : MEA 892-05-M BR: 39-8-6 UV). Products may include supplemental identifying information such as the manufacture s name , trade name , or NYC . Note: A Brightness Rating of 30-7-5 MEANS that the brightness (luminance) will be mcd/m2 (millicandelas per square meter) at 10 minutes, mcd/m2 at 60 minutes, and mcd/m2 at 90 minutes, under test conditions. Minimum requirements for placement Markings on 1) doors opening to "exits" or "exit passageways"; 2) doors opening to corridors where such corridors act as required exit passageways connecting two vertical exits , and 3) doors serving as horizontal exits .1 All such doors, other than intermediate or final exit doors, shall be marked in compliance with Intermediate and final exit doors shall comply with Door signs.
5 Doors shall be marked with a photoluminescent door sign designed in compliance with The top of the signs shall be no higher than 18 inches (457 mm) above the finished floor. Signs shall be installed either on the door itself, or on the wall surface directly adjacent to the door, or both: Door-mounted option (fig. 1). The vertical centerline of the sign shall be centered with the door, or shall be in that half of the door, either the right or left, that contains the latch. In case of double-doors, both doors shall be marked and the signs shall be centered with the doors. For door-mounted signs, arrows may be omitted. 1 As such terms are defined in the Building Code of the city of New york revision: July 1, 2008 96a REFERENCE STANDARD 6 Wall-mounted option (fig. 2). Signs shall be mounted on the wall surface directly adjacent to the latch-side of the door, as close as practicable to the door such that in no case shall there be more than 6 (152 mm) from the door to the edge of the sign.
6 In case of double-doors, signs shall be placed on the wall surface directly adjacent to the hinge-sides of both doors. Where the wall surface directly adjacent to the latch side is too narrow to accommodate the sign, the sign may be placed on the adjacent perpendicular wall. For wall-mounted signs, arrows are mandatory. EXCEPTION Existing buildings: For buildings constructed pursuant to plans approved prior to July 1, 2006, the top of the signs may be as high as 26 inches (660 mm) above the finish floor where necessary because of molding, baseboards, or similar features. Markings within "vertical exits," horizontal extensions in "vertical exits," "horizontal exits," "supplemental vertical exits," and "exit passageways"2 EXCEPTION: Such markings are not required in street level lobbies , exterior stairs , or exterior Steps (fig.)
7 3). The entire horizontal leading edge of each step shall be marked with a solid and continuous stripe of photoluminescent material. The dimensions, distances and locations shall be consistent and uniform throughout the same exit. Width. The width of the stripes, measured horizontally shall be: Maximum: 2 (51 mm) Minimum: 1 (25 mm). Length. The stripes shall extend for the full length of the step. Placement. The leading edge of the stripe shall be: Maximum: (13 mm) from the leading edge of the step Minimum: 0 from the leading edge of the step. Overlap. The stripe shall not overlap the leading edge of the step by more than (13 mm) down the vertical face of the step. EXCEPTION Existing buildings. For buildings constructed pursuant to plans approved prior to July 1, 2006, in lieu of marking the full horizontal leading edge as per , one of the following marking options may be complied with: 1.
8 Step markings (fig. 3). The entire horizontal leading edge of each step shall be marked with a solid and continuous stripe of photoluminescent material. The dimensions, distances and locations shall be consistent and uniform throughout the same exit. 2 As such terms are defined in the Building Code of the city of New york 3 As such terms are defined in the Building Code of the city of New york Width. The width of the stripes, measured horizontally shall be: Maximum: 2 (51 mm) Minimum: 1 (25 mm). Length. The stripes shall extend to a within 2 (51 mm) of both the sides of the steps. Placement. The leading edge of the stripe shall be: Maximum: 1 (25 mm) from the leading edge of the step Minimum: 0 from the leading edge of the step; or Overlap. The stripe shall not overlap the leading edge of the step by more than (13 mm) down the vertical face of the step.
9 2. Side edge markings (fig. 4). Side edge markings on both horizontal sides of each step that provide returns extending along the leading edge. The dimensions, distances and locations shall be consistent and uniform throughout the same exit. Such side edge markings shall be solid and continuous stripes of photoluminescent material: Width of side edge markings. The width of the side edge marking shall comply with Placement of side edge markings. The side edge markings shall be placed no further than 2" (51 mm) from both sides of steps. Such stripes shall extend to within 2 " (57 mm) of the back of each step and to within 1" (25 mm) of the leading edge of each step. Width of returns. The returns shall also comply with but are not required to be the same width as the side edge markings. Placement of returns. The returns shall extend from the side edge marking, parallel with the leading edge of the step, for a minimum distance of 2 (51 mm).
10 Such returns shall extend to within 1" (25 mm) of the leading edge of each step. Overlap. The side edge markings including returns shall not overlap the face of the leading edge of the step by more than " (13 mm) down the vertical face of the step. Leading edge of landings (fig. 5). The leading edge of all landings (for example the platforms at the top of stairs) shall be marked in a consistent and uniform manner throughout the same exit. Such markings shall comprise stripes following the same requirements as for steps in , except that: 1) the stripe shall be the same length as and consistent with the stripes on the steps, or may extend the full length of the leading edge of the landing; and 2) the leading edge of each landing shall be marked regardless of the age of the building. Handrails (fig. 6). All handrails and handrail extensions shall be marked with a solid and continuous stripe of photoluminescent material.
