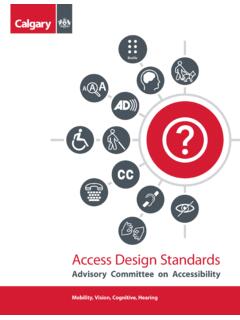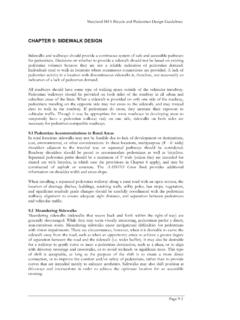Transcription of REQUIRED INFORMATION AND DRAWINGS - New York State ...
1 New York State Department of Health Center For Health Care Facility Planning, Licensure, and Finance Division of Planning and Licensure Bureau of Architecture & Engineering Review Schematic Design & Design Development Submission Requirements Revised 1/10/2020 1 | P a g e REQUIRED INFORMATION AND DRAWINGS Schematic Design and Design Development Phase Drawing Type, Format and Minimum INFORMATION REQUIRED Complies Comments Schematic Design Development Schematic Design Development REQUIRED INFORMATION to be included part of the Submission Schedule 6 uploaded as a PDF in NSYECON - - Architecture and Engineering Certification (A/E Cert Form) Notarized - - Phy sicist's Report (If project contains energy producing equipment.) Notarized N/R - Functional Space Program: A record of the key env ironment of care considerations and facility funct ional and operat ional parameters that drive the space program for a project.
2 Note: The gov erning body or its delegate develops the funct ional program, w hich is int ended to inform t he designers of record, aut hority having jurisdiction, and users of the facility. The size and complexity of t he project will determine the lengt h and complexity of the functional program. - - FEMA Cert ification (FEMA BFE Certification) I f project site is located in a flood plain or subject to flooding. - - DRAWINGS separated and labeled per "NYSDOH AND DASNY ELECTRONIC DRAWINGS SUBMISSION GUIDANCE FOR CON REVIEWS" Size limit does not exceed 100 MB. - - PDF t hat is produced by saving files electronically. Scanned DRAWINGS are not accepted. - - Sit e Plan (SP100) - - Life Safet y Plans (LSC 100) - - Schedules (A000) N/R - Archit ectural Plans and Roof Plans (A100) - - Ex t erior Elevations and Sect ions (A200) - - Vert ical Circulation (A300) - - Reflect ed Ceiling Plans (A400) - - W all Sect ions and Det ails (A500) N/R - I nt erior Elevations, Enlarged Plans and Details (A600) N/R - Fire Prot ect ion (FP100) N/R - Mechanical Sy stems (M100) N/R - Elect rical Systems (E100) N/R - Plumbing Sy st ems (P100) N/R - Narrative (A/E Narrative) (If the scope of w ork has been modified from t he SD submission, provide updat ed narrative.)
3 I nt ent /purpose - N/R Sit e Locat ion - N/R New York State Department of Health Center For Health Care Facility Planning, Licensure, and Finance Division of Planning and Licensure Bureau of Architecture & Engineering Review Schematic Design & Design Development Submission Requirements Revised 1/10/2020 2 | P a g e Descript ion of existing facility, w hat type of facility is this? - N/R Descript ion of proposed facility, w hat type of facility is this? - N/R Addit ion, alt eration and/or renovation - N/R Square foot ages of existing floor and building - N/R Square foot ages of proposed floor and building. - N/R Does t he w ork exceed 50% of t he floor or building area? - N/R I s t he building sprinklered throughout? - N/R Const ruct ion type per NFPA 220 Table - N/R W hat is t he building height? - N/R I ndicat e t he number of stories - N/R I ndicat e story w here t he work located.
4 - N/R I s t he building a High-Rise Building? - N/R I s t he space located in a Basement , Underground or Window less Building? - N/R I s t he building a Mixed Occupancy? If so, indicate the other occupancies. - N/R Non-Art icle 28 Mixed Occupancies - N/R W ill t he project be phased? - N/R I s t he t emporary space involved w ith this project? - N/R Does t he project include shell space? I f so, please indicate. - N/R Are t here any changes to the existing bed count? - N/R W ill t here be a change t o t he number of occupants in t he building and or space? - N/R Are t here any requests for equivalencies from the referenced standards? - N/R I s t he w ork associated w ith any existing waivers? - N/R Does t he w ork include imaging, replacement and or new ? - N/R I f t he w ork is located w ithin a flood plain, what mitigation w ill be ut ilized?
5 - N/R Descript ion of t he work - N/R Compliance w ith the 2010 ADA St andards - N/R Referenced St andards indicated are current per NYSDOH - N/R All Submitted DRAWINGS Require the Following Basic INFORMATION Project Name - - Sit e Locat ion Address - - Facilit y Name - - CON Number - - Nort h Arrows - - Key Plan Project Limit Lines - - Nort h Arrow Area of W ork New York State Department of Health Center For Health Care Facility Planning, Licensure, and Finance Division of Planning and Licensure Bureau of Architecture & Engineering Review Schematic Design & Design Development Submission Requirements Revised 1/10/2020 3 | P a g e Scale (Minimum 1/8 = 1 -0 ) Site plans as appropriate - - Sheet Name - - Sheet Number/Page Number - - Architect s and/or Engineer s Seals on the Architectural/Engineering Certifications with signatures.
6 - - Site, Access and Parking Plan(s) (W here applicable, new construction, site relocation, occupant load of buildings changing. Minor renovations or no change t o occupant load, not REQUIRED ) Comply w ith FGI Sit e, ( and Parking) requirements. Project Limit lines - - I ndicat e access to the facility by people w ith disabilities. - - ramp Slopes Spot Elev ations Top of ramp I nt ermediate Landing Bot t om of Landing St airs Slopes and Cross slopes of walkways Handrails and Guardrails ADA curb Cut s Handicap accessible parking spaces I ndicat e location of canopies, adjacent buildings and roadw ays.
7 - - W idt h of roads, parking lots, parking space and sidew alks. - - For areas of new w ork or areas of alterations of existing sit es. Transformers - - Abov e Ground Tanks - - U nderground Tanks - - HVAC Equipment - - Generat ors - - Signage - - Existing Conditions Ex isting Condition floor plans for renovation projects: - - Ex isting use areas labeled, dimensioned and square foot totals per use area indicated clearly, only for t hose areas within t he proposed project program space. - - Life Safety Code Plans Building and Life Safet y Code Analysis - - Area Analy sis - - Room Names & Labels - - Door Numbers - - Legends, Abbreviations and Acronyms Schedules - - Mix ed occupancies w ithin the existing building. - - The project floor location. - - Tot al number of St ories and Building Height . - - Sprinklered t hroughout - - New York State Department of Health Center For Health Care Facility Planning, Licensure, and Finance Division of Planning and Licensure Bureau of Architecture & Engineering Review Schematic Design & Design Development Submission Requirements Revised 1/10/2020 4 | P a g e Part ially Sprinklered U nsprinklered Occupancy Occupancy Classification - - Occupancy load of each occupied space - - Occupancy load of each exit access.
8 - - Occupancy load of each exit. - - Construction Type Minimum const ruct ion t ype - - Const ruct ion Classification - - Height and Area Limits Max imum Height Allowed - - Allow able Area - - Max imum Number of St ories - - Specific Occupancy Requirements - Classification of Hazard of Content - - Occupant Loads - - Means of Egress Components: Discharge of all REQUIRED exits from the project indicated on level of discharge. - - Egress capacity width. - - Door sw ings in direction of egress. - - Doors REQUIRED to be self-closing. - - Stairs - Dimensional Crit eria New St airs N/R - Dimensional Crit eria Existing St airs - - Enclosure and Prot ection of St airs - - Guards and Handrails N/R - Handrail Det ails N/R - Guard Det ails N/R - St air pressurization N/R - I nt erlock St airs or Scissor St airs Locations - - Fire Resistive Elements Corridors - - Horizont al Exits - - Smoke Compart ment s and Smoke Barriers - - Fire Barriers and Fire W alls - - Fire Rat ed Ex pansion Wall & Floor Joint s Located - - Prot ect ion of Vertical Openings - - Prot ect ion from Hazards - - New York State Department of Health Center For Health Care Facility Planning, Licensure.
9 And Finance Division of Planning and Licensure Bureau of Architecture & Engineering Review Schematic Design & Design Development Submission Requirements Revised 1/10/2020 5 | P a g e Ramps Ramps Table (a) New Ramps N/R - Ramps Table (b) Existing Ramps N/R - ramp Det ails N/R - ramp Landings N/R - Guards and Handrails N/R - Enclosure and Prot ection of Ramps N/R - Ex it Passageways: Width - - Ex it Passageways: St air Discharge - - Areas of Refuge: Accessibility - - Capacity of means of Egress Table Occupant Load factor - - Egress Capacity (The capacity of each exit component .) - - Minimum W idt h - - Number of Means of Egress - - Arrangement of Means of Egress Trav el dist ance to exits from the most remote point in t he most remote room on t he floor - - Lengt h of dead-end corridors - - Lengt h of common pat h of t rav el - - Dimensioned remot eness between exits - - Measurement of Travel Distance to Exits - - Discharge from Exits For addit ions t o an existing building or buildings, indicate exit discharge locations t hrough t he ex isting building.
10 Provide verification the existing exit w ays can accommodate t he increased number of occupant s. - - For new and subst ant ial renovations indicate exit discharge locations t hrough t he buildings. Prov ide v erification the exit ways can accommodate the increased number of occupants including egress pat h t o public ways. - - Marking means of egress (exit signs). - - One-Story Structures. One-st ory structures shall hav e finished ground lev el doors or emergency access openings in accordance w ith on two sides of t he building, spaced not more than 125 ft (38 m) apart on t he ex t erior w alls. - - Emergency access openings. - - Multiple-Story Structures Emergency access openings. - - Underground Buildings Emergency Light ing - - Aut omat ic Sprinkler - - New York State Department of Health Center For Health Care Facility Planning, Licensure, and Finance Division of Planning and Licensure Bureau of Architecture & Engineering Review Schematic Design & Design Development Submission Requirements Revised 1/10/2020 6 | P a g e 1) They hav e an occupant load of 50 or few er persons in new underground or limited access port ions of t he structure.

















