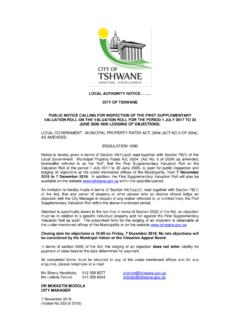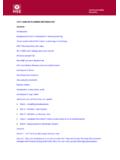Transcription of REQUIREMENTS FOR: AN APPLICATION FOR …
1 REQUIREMENTS FOR: AN APPLICATION FOR permission IN TERMS OF THE TSHWANE TOWN- planning SCHEME, 2008 (REVISED 2014) COMPILED BY: LAND USE LEGISLATION AND APPLICATION SECTION CITY planning AND DEVELOPMENT DEPARTMENT February 2015 CONTENTS APPLICATION FOR: permission IN TERMS OF THE TSHWANE TOWN- planning SCHEME, 2008 (REVISED 2014) A. PROCEDURE 1. Who may apply? 2. How to apply (legal REQUIREMENTS ) 3. APPLICATION documents per type of permission 4. Advertisement procedure 5. Important aspects relating to the APPLICATION B. LIST OF ANNEXURES 1. APPLICATION Form (Category A and B) 2. APPLICATION Form (Category C) 3. Example of Power of Attorney (Category A B C) 4. Example of site plan (Category C) 5. Example of Placard Notice (Category C) 6. Example of Affidavit/Declaration (Category C) 7. Proof of Receipt of Notice to Adjacent Owners (Category C) APPLICATION FOR: permission IN TERMS OF THE TSHWANE TOWN- planning SCHEME, 2008 (REVISED 2014) IMPORTANT TO NOTE: This manual is aimed at assisting the public with the submission of permission APPLICATION and may be amended from time to time according to the relevant legislation and regulation.
2 It further does not bind the municipality in any form or manner or derogate from the municipalities rights to request any information in terms of any legislation pertaining to permissions which they require in order to assist them in taking a decision. The applicant is required to familiarize himself/herself with the content of the legislation and or any policies applicable within the City of Tshwane. Any criteria or motivation indicated in the manual that may be required in order to assist the municipality in taking a decision, does not bind the decision maker in any way. The permissions and building plans shall be dealt with based on merit in the sole discretion of the Municipality and no representation by any official or documentation shall be regarded as a decision unless taken by the authorized official of the Municipality. A. PROCEDURE Before submitting any APPLICATION to the Municipality in accordance with these REQUIREMENTS , it is in your own interest to consult the town planner for the area in question to make certain of the most recent Municipal or departmental policies and REQUIREMENTS that may influence your APPLICATION .
3 1. WHO MAY APPLY? The owner of land or the owner's authorised agent may apply to the Strategic Executive Director: City planning and Development for permission in terms of the Tshwane Town- planning Scheme, 2008, (Revised 2014). 2. HOW TO APPLY (LEGAL REQUIREMENTS ) The applicant must submit to the City of Tshwane his or her APPLICATION , together with the full particulars and plans required by the City of Tshwane (see Paragraph 3) 3. WHAT DOCUMENTS ARE REQUIRED? The APPLICATION documents (with the number of copies indicated below) of which one should be the original, all stapled together in the upper left corner, must be submitted during office hours 08:00 to 15:00 to: The Strategic Executive Director: City planning and Development (at one of the following offices): Region 1 (Akasia) Category A and B applications City planning Building, Akasia Municipal Complex, 6649 Dale Road, Karenpark Ground Floor Room G9 M M Tshabalala Tel: 012 358 9098 (Soshanguve) Category A and B applications Soshanguve Community Centre Cnr Commissioner and Thlatlagane Streets, Soshanguve L K Noah Tel: 012 358 9336 Category C City planning Building, Akasia Municipal Complex, 6649 Dale Road, Karenpark First Floor Room F12 JM Loots Tel: 012 358 9110 Region 2 (Sinoville) Category A and B applications Kudu House, Cnr Marija and Pafuri Streets Sinoville Ground Floor Room 42 E M Groenewald Tel.
4 012 358 9747 (Temba) Category A and B applications Temba Municipal Complex Cnr Jubilee & Makentha Road Temba M M Bontsi Tel: 012 358 9504 Category C Isivuno House, First Floor, Room 1003 or 1004, 143 Lilian Ngoyi Street, Pretoria R. Mashile Tel: 012 358 7961 Region 3 (Pretoria) Category A and B applications Isivuno House, 143 Lilian Ngoyi Street Pretoria Ground Floor Room G-11 R N Boikanyo Tel: 012 358 9127 Category C Isivuno House, First Floor, Room 1003 or 1004, 143 Lilian Ngoyi Street, Pretoria K. Masethe Tel: 012 358 3831 Region 4 (Centurion) Category A and B applications Centurion Municipal Offices Cnr Basden Avenue and Rabie Street Lyttelton Agricultural Holdings Room F48 I Swartz Tel: 012 358 4614 Category C Centurion Municipal Offices Cnr Basden Avenue and Rabie Street Lyttelton Agricultural Holdings Room F7 JD Zeeman Tel: 012 358 3253 Region 5 (Cullinan) Category A and B applications Thembisile Chris Hani Building Petra Diamonds, Cullinan Remainder Elandsfontein 480 JR Room 2 N T Engelbrecht Category C Isivuno House, First Floor, Room 1003 or 1004, 143 Lilian Ngoyi Street, Pretoria P.
5 Moropana Tel:012 358 0068 Region 6 (Pretoria Eastern) Category A and B applications Isivuno House 143 Lilian Ngoyi Street Pretoria Room 1-39 M B Smit Tel: 012 358 8066 (Shere) Category A and B applications Shere Satellite Office Holding 43 Struben Street Shere Small Holdings S J Anderson 012 809 2260 Category C (South) Centurion Municipal Offices Cnr Basden Avenue and Rabie Street Lyttelton Agricultural Holdings Room F7 JD Zeeman Tel: 012 358 3253 Category C (North) Isivuno House, First Floor, Room 1003 or 1004, 143 Lilian Ngoyi Street, Pretoria P. Moropana Tel:012 358 0068 Region 7 (Bronkhorstspruit) Category A and B applications Muniforum II Building 53 Church Street Bronkhorstspruit C Venter Tel: 013 932 6333 Category C Isivuno House, First Floor, Room 1003 or 1004, 143 Lilian Ngoyi Street, Pretoria S. Masango Tel: 012 358 1832 The prescribed APPLICATION fees as the City of Tshwane may determine from time to time must be paid.
6 If a cheque is used as the method of payment, the cheque must be bank guaranteed and made out to the City of Tshwane. Post-dated cheques will not be accepted. Details of APPLICATION fees payable are available at City planning and Development Enquiries or Help Desk. In respect of EFT payments, the following applies: For each APPLICATION a separate EFT payment must be made. BANKING DETAILS: ABSA Bank : City of Tshwane Metropolitan Municipality Account number : 405 338 1912 Branch code : 632005 Reference no for category C applications : 811 630 07915 Reference no for categories A and B: Is the Building Plan no. The applicant must make sure that the EFT payment has the correct type of APPLICATION , erf number and suburb as a reference. No APPLICATION will be processed before confirmation has been received of payment. Note: Applicants should as far as possible, refrain from using this method of payment as it might delay the process of the OF permission permission applications arise out of the Tshwane Town planning Scheme 2008 (Revised 2014) and is dealt with as a land use APPLICATION .
7 However, certain permissions require that a building plan be submitted as part of the APPLICATION . Therefore some of the permissions have to be submitted with the Building Control Section. For that purpose the City of Tshwane has categorised the applications in terms of the process and point of submission which is as follows: Category A : applications must be submitted at Building Control and shall be finalised Building Control NOTE: If a category A applications is submitted, the applicant for purposes of motivating the waiving of the advertising in terms of clause 15(2) read with the provisions of the scheme and to prove that the permission will not impact negatively on the surrounding areas, he will inter alia obtain signatures from the affected neighbour/s The positive comments from the services departments will further inform the said decision. Upon receipt there of the Building Control Section will consider the waiving of the advertising as per Clause 15(2), grant or refuse the permission and then consider the building plan in terms of the NBR.
8 Category B: applications must be submitted at Building Control and shall be sent to Regional Spatial planning for their decision and or comments; or to finalise APPLICATION if the APPLICATION needs to be advertised. Category C: applications submitted at Regional Spatial planning shall be finalised by Regional Spatial planning . 4. APPLICATION DOCUMENTS PER TYPE OF permission CATEGORY TYPE OF permission DOCUMENTS AND PROCESS A. Clause 5: Definitions DWELLING-UNIT Means a self- contained suite of rooms internally and mutually connected and consisting of habitable room(s), a bathroom(s), toilet(s) and not more than one kitchen without the permission of the Municipality for the purpose of residence by a single family, or a single person or two unmarried persons and may include outbuildings which are ancillary and subservient to the dwelling-unit and may include a Home Enterprise subject to Schedule 9.
9 applications must be submitted at Building Control and shall be finalised by Building Control Additional documentation to Building Plan APPLICATION : Covering letter A motivating memorandum APPLICATION fee. Advertisement subject to Clause 15(2) read with paragraph 4 below. Building Control may grant permission to waive advertisement procedure if it s satisfied; that such non-compliance is not of such a material nature that it is likely to affect anyone CATEGORY TYPE OF permission DOCUMENTS AND PROCESS detrimentally that such proposed building does not constitutes a second dwelling. that the area in which it is to be erected will probably or in fact be disfigured thereby. that it will probably or in fact be unsightly or objectionable. that it will probably or in fact derogate from the value of adjoining or neighbouring properties. C. Clause 5: Definitions EQUESTRIAN SCHOOL Means a place where horses are stabled and horse riders and horses are trained including a Cafeteria for patrons to such school and may include horse competitions with the permission of the Municipality.
10 APPLICATION form Covering Letter (5 copies). A motivating memorandum (5 copies). A site plan showing parking for horse boxes and spectators cars as well as entrance and exit points (5 copies). APPLICATION fee. Power of Attorney (3 copies). Copy of the Title Deed (3 copies) Zoning certificate and/or Annexure T or Consent Use (5 copies). Advertisement subject to Clause 15(2) read with paragraph 4 below. A C. Squash courts A. Residential accommodation Clause 5: Definitions OUTBUILDING Means a building(s) which has its own entrance or door and no inter leading door to the main building, but which is attached to or free standing from the main building on the same property and which may contain: (1) inter alia garages, storerooms, studios, exercise rooms, hobby rooms, music room, washrooms and a Home Enterprise; (2) one squash court only with the permission of the Municipality; and (3) residential accommodation, which shall not exceed 20% of the floor area of the main building up to a maximum of 50 m and which may consist of habitable rooms, A motivating memorandum.


















