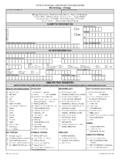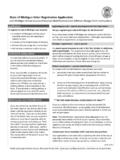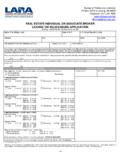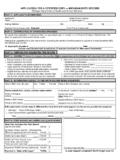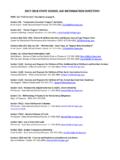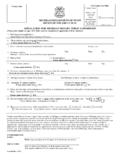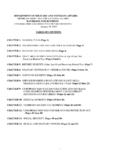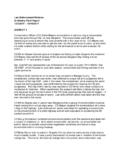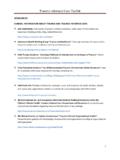Transcription of REQUIREMENTS FOR THE PLAN REVIEW MEETING …
1 REQUIREMENTS FOR THE PLAN REVIEW MEETING -ROAD project Revised 3/10/05 Plans submitted for the plan REVIEW should contain the following: 1. Title Sheet a. Location map b. POB & POE (Sta & ) c. Traffic data and design speed (including locations of speed changes) d. Control section, job number, physical reference number (PR#) e. North arrow f. County, city/village, section, township and range g. Unit leader/consultant h. Station equations and structure numbers i. Legend j. Detour route k. Plan sheet index (Part 1 - Road, Part 2 - Bridge) l. project length m. Description of work n. construction influence area o.
2 List of possible Special Use Permits (for discussion only) p. Design ESAL s (Flexible and/or Rigid as required) 2. Vicinity Map (Projects involving relocation or that alter an existing alignment with significant ROW acquisition) a. Parcel lines with parcel numbers (if available), plats, section corners and section lines, town & range b. Stationing with proposed ROW widths. 3. Drainage Map a. County drains b. Cross culvert locations c. Directions of flow d. Culvert/sewer sizes e. Drainage data tabulation for culverts f. Profile of trunk sewer & drainage outlets 4. Typical Cross Sections a. Existing stationing survey centerline ROW lane and shoulder widths depth and width of asphalt/concrete, base and subbase crown location and pavement slope REQUIREMENTS FOR THE PLAN REVIEW MEETING -ROAD project 4.
3 Typical Cross Sections (cont d) removal items pavement curb and gutter (type) earth excavation sideslopes guardrail locations (type and length) superelevation and point of rotation cold-milling depth and control point trenching limits crush and shape limits existing sidewalk location existing underdrain location b. Proposed stationing ROW survey and construction centerline (including ties to survey centerline) crown location and pavement slope lane and shoulder widths typicals to reflect each situation (normal crown, superelevation, guardrail section, ditch section, fill section and widening section) identify earth excavation and embankment station grading limits (if applicable) width and depth of hma/concrete, base and subbase plan grade location with point of rotation type of curb and gutter hma application table superelevation with transition stationing slope restoration or seeding/sodding items sideslopes and ditches guardrail concrete joint legend trunk sewer location underdrains sidewalk width, slope & location 5.
4 Miscellaneous Detail Sheet a. Cross roads b. Turn lanes, passing flares and intermittent widening c. Guardrail layout (with worksheets) d. Median cross-overs (typical section and plan layout) REQUIREMENTS FOR THE PLAN REVIEW MEETING -ROAD project 5. Miscellaneous Detail Sheet (cont d) e. Temporary cross-overs or runarounds f. Parking areas g. Ramp terminal details h. Intersection layout i. Curbed islands, special drainage structures, etc j. Driveway details k. Butt joint/pavement transition detail 6. Note Sheet a. Standard notes b. Utilities & Public Agencies company name/public agency address phone number contact person type of utility c. Standard plans/Special details d. Miscellaneous quantities soil erosion and sedimentation control pay items 7.
5 Standard Symbol Sheet (legend sheet) - update Special Legend this project 8. Alignment witnesses, benchmarks, control point witnesses and government corner witnesses. Plot these points on plan sheets. 9. Alignment sheets - show curve data, existing & prop super elevation and tangent bearings 10. Removal and construction Sheets a. Existing and proposed ROW, grading permits, plats, lot numbers and house numbers limited access clear vision corners permits to grade, to relocate drives, consent to close drives b. Existing topography c. Stationing d. Bearings e. Curve data f. Superelevation (existing and proposed) g. Limits of removal items slopestake lines pavement and shoulders crush and shape REQUIREMENTS FOR THE PLAN REVIEW MEETING -ROAD project 10.
6 Removal and construction Sheets (cont d) rubblizing coldmilling sidewalk curb & gutter h. Limits of construction items hma approach miscellaneous concrete proposed curb & gutter guardrail i. Utilities water telephone - Label as Caution: Critical Underground Utility electrical - Label as Caution: Hazardous or Flammable Material gas - Label as Caution: Hazardous or Flammable Material cable - Label as Caution: Critical Underground Utility j. Existing and proposed culverts, storm sewer and end treatments k. Lane additions/drops/transitions/right turn/passing flare (dimension curb taper, lane tapers and driveway/approach roadway radii) l. Roadside obstacles trees headwalls retaining walls signs, light poles, etc.
7 Fences m. Soil erosion and sedimentation control pay items/key legend n. Show Outfall Label on appropriate outlet end sections and headwalls into wet areas 11. Profile Sheets a. Existing and proposed elevations ditch grades PVI stationing, PVC & PVT locations curve lengths (K-Value, SSD) tangent grades b. Existing and proposed storm and sanitary sewer, culvert and drainage structures c. Existing ground profiles and ground points d. Sidewalk profiles and/or top of curb profiles e. Cross road or street profiles f. Water table g. Rock/peat/muck undercut locations REQUIREMENTS FOR THE PLAN REVIEW MEETING -ROAD project 11.
8 Profile Sheets (cont d) h. Existing underground utilities water gas sanitary sewer i. Earthwork quantities (embankment, earth excavation, subbase, topsoil stripping, peat excavation, swamp backfill) j. Type line information (side slope and ditch information, superelevation and transition information, curb and gutter information) k. Soil erosion and sedimentation control key numbers 12. Interchange/Ramp/Cross Road Plan and Profile Sheets - same information needed, shown under Sections 10 & 11 13. Preliminary Wetland Mitigation Sheets with soil erosion and sedimentation control measures shown 14. Preliminary Rest Area/Landscaping Sheets a. ramp curve data b. clear vision areas c. soil erosion and sedimentation control measures 15.
9 Preliminary construction Staging Maintaining Traffic Sheets, staging typical sections, detour map 16. Soil Boring/Pavement Coring Sheets - plot locations on plans 17. Preliminary Signing Plans 18. Preliminary Pavement Marking Sheets 19. Preliminary Traffic Signal Plans 20. Utility Sheets a. water b. lighting c. sewer 21. Bridge Plans 22. Additional items to be included: a. drafts of unique special provisions REQUIREMENTS FOR THE PLAN REVIEW MEETING -ROAD project 22. Additional items to be included (cont d) b. latest cost estimate c. preliminary maintaining traffic special provision d. copies of guardrail worksheets e. Checklist of Frequently Used Special Provisions and Supplemental Specifications f.
10 Copy of Pavement Design letter g. Crash Analysis
