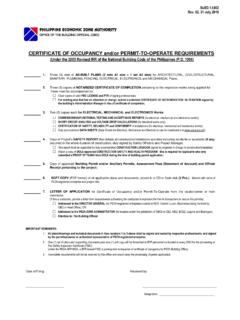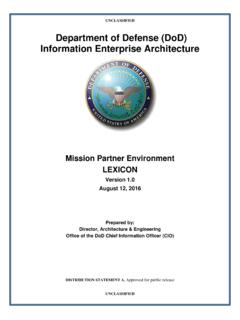Transcription of REQUIREMENTS IN APPLYING FOR PERMITS UNDER THE …
1 PHILIPPINE ECONOMIC ZONE AUTHORITY SUPPORT SERVICES DEPARTMENT OFFICE OF THE BUILDING OFFICIAL Tel. No. 551-3448; 551-9527; Fax 891-6382 REQUIREMENTS IN APPLYING FOR PERMITS UNDER THE NATIONAL BUILDING CODE (PD 1096) Only Applications with complete and compliant REQUIREMENTS will be accepted 1. Application Forms for BUILDING, SANITARY/PLUMBING, FENCING, ELECTRICAL, ELECTRONICS and MECHANICAL PERMITS , signed and sealed by duly licensed professionals and signed by the owners.
2 NOTE : MECHANICAL AND ELECTRICAL APPLICATIONS MUST BE ACCOMPANIED BY MACHINERY, ELECT L & ELECTRONICS DATA SHEET. Format can be downloaded at 2. Photo copy of PEZA Certificate of Registration, Supplemental Agreement for expansion projects,Letter of Authority(incase of transfer) 3. Three (3) sets (2 Standard Size + 1 A3 Size) of Proposed Plans (ARCHITECTURAL, STRUCTURAL, SANITARY/PLUMBING, FENCING, SITE DEVELOPMENT, ELECTRICAL, ELECTRONICS MECHANICAL) signed and sealed by duly licensed professionals and signed by owner or his authorized representative.
3 Standard size plans must be fastened and rolled, A3 plans fastened in folder. (All applications must be accompanied by Site Dev. Plan and Project Location Plan signed and sealed by Civil Engineer/ architect and signed by Owner).Project location must indicate EXACT location of project. All plans must be in appropriate scalel as per the National Building Code complete with gridlines. 4. Three (3) copies of Structural computations, design calculations/analysis for electrical, electronics ,and mechanical works of the proposed project, signed and sealed by a Structural Engineer, Professional Electrical Engineer, Professional Electronics Engineer and Professional Mechanical Engineer respectively.
4 Documents must be fastened in folders or binded. All pages must have PEZA enterprise s complete registered name, complete Project Title, Location, Signature and Dry Seal of Design Engineer, cover page signed by the owner. Documents must be fastened/binded and properly labeled 5. Three (3) copies of Detailed Cost and Material Estimate (Civil, Architectural, Structural, Sanitary/Plumbing, Electrical, Electronics, & Mechanical. All pages must have PEZA enterprise s complete registered name, complete Project Title, Location, Signature and Dry Seal of Design Engineer, cover page signed by the owner.)
5 Documents must be fastened/binded and properly labeled cover page signed by the owner. 6. Three (3) copies of Technical Specifications for (Civil, Architectural, Structural, Sanitary/Plumbing, Electrical, Electronics, & Mechanical All pages must have PEZA enterprise s complete registered name, complete Project Title, Location, Signature and Dry Seal of Design Engineer, cover page signed by the owner. Documents must be fastened/binded and properly labeled cover page signed by the owner.)
6 7. Three (3) copies of Lists of Construction Materials and Facility Equipments to be imported (if any), signed and sealed by duly licensed professionals and signed by owner. 8. Two (2) sets of Construction Log Book to be signed by the Building Official. 9. Layout plan of Temporary Facilities (site location, floor plan, electrical layout, load schedule, single line diagram, list of all electrical/mechanical equipment with capacity ratings. (3 sets A-3 size). All plans and layouts must be signed and sealed by duly licensed professionals and signed by owner.)
7 10. Photocopy of Environmental Compliance Certificate (ECC) or Proof of filing and Laguna. Lake Development Authority (LLDA) Clearance for locators in Laguna Area 11. CLEAR photocopy of VALID PRC license, latest PTR of Designers and Project Engineers for the different works as specified in the attached form. CLEAR Photocopy of Contractor s PCAB License. Letter naming the assigned PROJECT SAFETY OFFICER for the project signed by Contractor / Project Manager with the Safety Officer s Training Certificate/Credentials 12.
8 Fire and Life Safety Assessment Report (FALAR 1) 13. Letter of application for Building Permit from the Locator/Owner or Contractor (with authorization letter from the Locator/Owner) addressed to the Building Official. (Please address all communications to the Director General following this format) Atty. LILIA B. DE LIMA Director General ATTENTION: ENGR. GERALDINE C. REMO BUILDING OFFICIAL REMINDERS: 1. Please include this checklist when submitting the above stated documents.
9 2. A surcharge of 100% shall be imposed and collected from any person who shall construct, repair (buildings), install (Electro-mechanical equipments), alter or cause any change in the use or occupancy of any building or parts thereof or appurtenances thereto without any permit. (Section of Rule III of the National Building Code/PD 1096) 3. Please follow attached guidelines for the preparation of documents. _____ Date The Building Official Philippine Economic Zone Authority Roxas Blvd., cor.
10 San Luis St. Pasay City Sir: For the Project _____ for _____(company) Located at : _____ the following are the designated Designers and Project Engineers: DESIGNERSPROJECT ENGINEERS I. Civil Works Printed Name Printed Name PRC No. PRC No. Issued at Issued at On On TIN TIN Cel. No. Cel. No. Specimen Signature and Dry Seal Specimen Signature and Dry Seal II.














