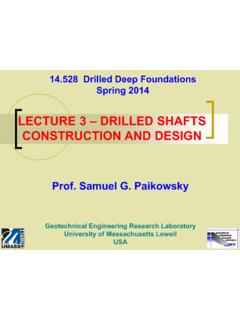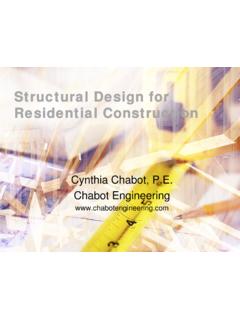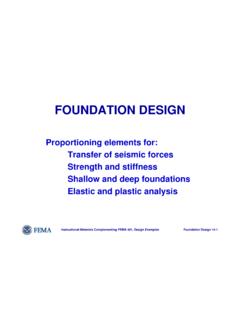Transcription of Residential Foundation Design Options and Concepts
1 PDHonline Course S198 (8 PDH) Residential Foundation Design Options and Concepts2012 Instructor: George E. Thomas, PEPDH Online | PDH Center5272 Meadow Estates DriveFairfax, VA 22030-6658 Phone & Fax: Approved Continuing Education PDH Course S198 Residential Foundation Design Options and Concepts Course Content General A Foundation transfers the load of a structure to the earth and resists loads imposed by the earth. A Foundation in Residential construction may consist of a footing, wall, slab, pier, pile, or a combination of these elements.
2 This course will addresses the following Foundation types: crawl space; basement; slab-on-grade with stem wall; monolithic slab; piles; piers; and alternative methods. The most common Residential Foundation materials are concrete masonry ( , concrete block) and cast-in-place concrete. Preservative-treated wood, precast concrete, and other methods may also be used. The concrete slab on grade is the most popular Foundation type in the Southeast; basements are the most common type in the East and Midwest. Crawl spaces are common in the Northwest and Southeast.
3 Pile foundations are commonly used in coastal flood zones to elevate structures above flood levels, in weak or expansive soils to reach a stable stratum, and on steeply sloped sites. Figure depicts different Foundation types; a brief description follows. A crawl space is a building Foundation that uses a perimeter Foundation wall to create an under-floor space that is not habitable; the interior crawl space elevation may or may not be below the exterior finish grade. A basement is typically defined as a portion of a building that is partly or completely below the exterior grade and that may be used as habitable or storage space.
4 George E. Thomas Page 2 of 90 A slab on grade with an independent stem wall is a concrete floor supported by the soil independently of the rest of the building. The stem wall supports the building loads and in turn is supported directly by the soil or a footing. A monolithic or thickened-edge slab is a ground-supported slab on grade with an integral footing ( , thickened edge); it is normally used in warmer regions with little or no frost depth but is also used in colder climates when adequate frost protection is provided. When necessary, piles are used to transmit the load to a deeper soil stratum with a higher bearing capacity, to prevent failure due to undercutting of the Foundation by scour from flood water flow at high velocities, and to elevate the building above required flood elevations.
5 Piles are also used to isolate the structure from expansive soil movements. Post-and-pier foundations can provide an economical alternative to crawl space perimeter wall construction . It is common practice to use a brick curtain wall between piers for appearance and bracing purposes. The Design procedures and information covered in this course are PDH Course S198 Foundation materials and properties; soil bearing capacity and footing size; concrete or gravel footings; concrete and masonry Foundation walls; preservative-treated wood walls; insulating concrete foundations ; concrete slabs on grade; pile foundations ; and frost protection.
6 Concrete Design procedures generally follow the strength Design method contained in ACI-318, although certain aspects of the procedures may be considered conservative relative to conventional Residential Foundation applications. For this reason, some supplemental Design guidance is provided when practical and technically justified. Masonry Design procedures follow the allowable stress Design method of ACI-530. Wood Design procedures are used to Design the connections between the Foundation system and the structure above and follow the allowable stress Design method for wood construction .
7 In addition, the engineer is referred to the applicable Design standards for symbol definitions and additional guidance since the intent of this course is to provide only information in the efficient Design of Residential foundations . George E. Thomas Page 3 of 90 The LRFD load combinations of the attached table will be used in this course in lieu of those in ACI-318 for strength Design of concrete. The engineer is advised of this variance from what may be considered accepted practice in the local building code. However, the intent is to provide engineers with an alternative consistent with current Residential building code and construction practice.
8 With respect to the Design of concrete in Residential foundations , it is the intend of this course to provide reasonable safety margins that are at least consistent with the minimums required for other more crucial ( , life-safety) elements of a home. If an actual Design is performed in accordance with the information provided herein, it is the responsibility of the engineer to seek any special approval that may be required for alternative means and methods of Design and to identify where and when such approval is needed. PDH Course S198 FIGURE Types of foundations George E.
9 Thomas Page 4 of 90 PDH Course S198 Typical Load Combinations Used for the Design of Components and Systems Component or System ASD Load Combinations LRFD Load Combinations Foundation wall (gravity and soil lateral loads) D + H D + H + L + (Lr + S) D + H + (Lr or S) + L + + + + (Lr + S) + + (lr or S) + Headers, girders, joists, interior load-bearing walls and columns, footings (gravity loads) D + L + (Lr + S) D + (Lr or S) + L + + (Lr + S) + (lr or S) + Exterior load-bearing walls and columns (gravity and transverse lateral load) Same as immediately above plus D + W D + + + Same as immediately above plus + + + + Roof rafters, trusses, and beams: roof and wall sheathing (gravity and wind loads) D + (Lr or S ) + Wu D + W + (Lr or S) + + Floor diaphragms and shear walls (in-place lateral and overturning loads) + (W or ) + ( or ) Notes: The load combinations and factors are intended to apply to nominal Design loads defined as follows.
10 D = estimated mean dead weight of the construction ; H = Design lateral pressure for soil condition/type; L = Design floor live load; Lr = maximum roof live load anticipated from construction /maintenance; W = Design wind load; S = Design roof snow load; and E = Design earthquake load. The Design or nominal loads should be determined in accordance with this chapter. Attic loads may be included in the floor live load, but a 10 psf attic load is typically used only to size ceiling joists adequately for access purposes. However, if the attic is intended for storage, the attic live load (or some portion) should also be considered for the Design of other elements in the load path.



















