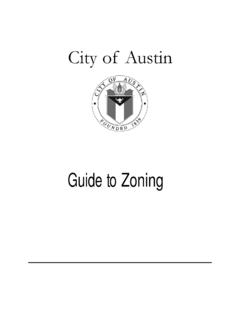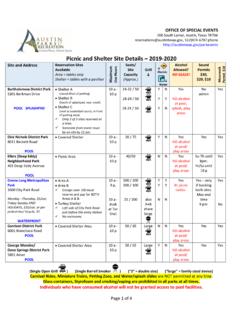Transcription of Residential Interior Remodel Permit Application
1 City of Austin | Residential Interior Remodel Permit Application 10/1/21 | Page 1 of 4 Residential Interior Remodel Permit Application | Phone: 311 (or 512-974-2000 outside Austin) For submittal and fee information, see Property Information Project Address: Tax Parcel ID#: Legal Description: Fees from Escrow? Y N Escrow Account Row ID: Zoning District: Lot Size (sq ft): Neighborhood Plan Area (if applicable): Historic District (if applicable): Required Reviews Is project particpating in Housing? Y N (If yes, attach signed certification letter from NHCD, and signed conditional approval letter from Austin Energy Green Building) Does project have a Green Building requirement? Y N (If yes, attach signed conditional approval letter from Austin Energy Green Building) Is this site within an Airport Overlay Zone? Y N (If yes, approval through Aviation is required if project proposes exterior modifications) Is this property within 200 feet of a hazardous pipeline?
2 Y N (If yes, Fire review is required) Does this site have a septic system? Y N (If yes, OSSF review is required) Is this property within 100 feet of the 100-year floodplain? Y N (Proximity to floodplain may require additional review time) Are there trees 19 or greater in diameter on/adjacent to the property? Y N If yes, how many?_____ ( Provide plans with a tree survey, tree review req d.) Was there a pre-development consultation for the Tree Review? Y N Proposed impacts to trees: (Circle all that apply) Root zone Canopy Removal None/Uncertain Description of Work Is Total Remodeled Floor Area > 5,000 Sq Ft? Y N (If yes, construction material recycling is required per LDC 25-11 -39) Land Use: Single-Family Residential Duplex Residential Two-Family Residential Other: _____ Is a change of use within the scope of this project?
3 Y N If yes, what is the existing use? _____ Is this structure 45 years or older per records of the Travis Central Appraisal District (TCAD), contributing to a National Register historic district, or zoned H for historic landmarks or HD for properties in locally designated historic districts? Y N Historic review required: Provide photos of each side of structure. One photo must show the entire elevation visible from the street. Photos must be two megapixels (1200 x 1600 pixels) or larger. Will greater than 50% of exterior walls be demolished? Y* N *If yes, submit a Demolition Application in addition to this Permit than 50% of exterior walls demolished will require compliance with the Demolition Notification requirements (Ordinance 20201001-040).# baths existing: # baths upon completion: # bedrooms existing: # bedrooms upon completion: Project Description: (Note: Please provide thorough description of project.)
4 Attach additional pages as necessary) _____ _____ _____ _____ Trades Permits Required (check as applicable): Electric Plumbing Mechanical (HVAC) Concrete ( ) City of Austin | Residential Interior Remodel Permit Application 10/1/21 | Page 2 of 4 Total Remodeled Floor Area sq ft. (work within existing habitable square footage) Site Development Information Setbacks Are any existing structures on this site a non-compliant structure based on a yard setback requirement? Y N (LDC 25-2-492) Does any structure (or an element of a structure) extend over or beyond a required yard? Y N (LDC 25-2-513) Job Valuation For Properties in a Floodplain Only Total Job Valuation: $ _____ Note: Labor and materials only, rounded to nearest dollar. Contact Information Owner Applicant/Agent General Contractor Mailing Address Mailing Address Mailing Address Phone Phone Phone Email Email Email Authorization ___ I agree that this Application is good for twelve (12) months after the date it is filed, and will expire if not approved for compliance within that time frame.
5 If the Application expires, a new submittal will be required and compliance with current code may be required. ___ I hereby certify that to the best of my knowledge and ability, the information provided in this Application is complete and accurate. ___ I further acknowledge that, should any information contained herein prove incorrect, the building official may suspend or revoke any resulting Permit and/or license. ___ I understand that in accordance with Sections 25-1-411 and 25-11-66 of the Land Development Code (LDC), non-compliance with the LDC may be cause for the Building Official to suspend or revoke a Permit and/or license. ___ I acknowledge if my plans are subject to a technical review it will not be construed to be a Permit for, or an approval of any violation of any of the provisions of the current adopted building codes or another ordinance of the City of Austin.
6 ___ I acknowledge if the proposed scope of work includes removal or construction of any framing components, the applicant may be subject to providing str uctural drawings or third party verification letters by authorized professionals. ___ I am the record owner of this property and authorize the agent/applicant listed above to apply for and acquire a Permit on my behalf. ___ I have checked for any property-specific information that may affect the review and/or construction of this project, including but not limited to: any subdivision notes , deed restrictions, restrictive covenants, zoning conditional overlays, and/or other requirements specific to proposed development on this property (collectively, the Property Information ), located at: _____. ___ I understand that the review of this project by the City of Austin will not include a review of any private restrictive covenants or deed restrictions that may apply to this property.
7 ___ I am responsible for any conflicts between the Property Information and the request submitted to the City of Austin. I further acknowledge that I understand the implications of use and/or development restrictions that are a result of the Property Information. Additionally, I understand that the issuance of a City Permit for this project does not affect the enforceability of any private restrictive covenants applicable to the property. ___ I understand that if requested I must provide copies of any and all of the Property Information that may apply to this property. Owner s signature: _____ Date: _____ Applicant s signature: _____ Date: _____ City of Austin | Residential Interior Remodel Permit Application 10/1/21 | Page 3 of 4 Residential Interior Remodel Permit Application | Phone: 311 (or 512-974-2000 outside Austin) For submittal and fee information, see Application Process This process is applicable to Interior Remodel /repair projects where no additional square footage is being added to or demolished from the exterior of the structure, nor is the building height being increased or modified.
8 The conversion of non-habitable space to habitable space is not considered an Interior Remodel . For instructions of digital submissions, please visit Digital Development Completed Application Plot plan, floor plan(s), and structural drawing(s)**Project scope will determine if structural drawings are required. See the Building Criteria Manual for instances where theStructural Verification Report can be used in lieu of structural drawings. Austin Water (AW) WWW Service Plan Verification, (WWWSPV) if water demand is to increase ( addition of abathroom)Note: Provide water service line size (from main to meter) on the WWWSPV form if known. The AW form and the plotplan must be stamped by AW prior to submittal Required documentation if any portion of an exterior wall or roof is to be removed or modified for structures that are 45years of age or older per records of the Travis Central Appraisal District (TCAD), contributing to a National Registerhistoric district, or zoned historic (H zoning for historic landmarks or HD zoning for properties in locally designatedhistoric districts).
9 This includes window replacement, creating new window or door openings, or the enlargement ofexisting openings. All drawings must be to a City of Austin verifiable scale, see Building Criteria Manual for additionaldetails and a list of acceptable submittals will result in Intake delays. Check for expired permits: For submittal and additional information, go to our website at If the scope of work increases or decreases the square footage of a structure, or converts non-habitable space to habitable space, the submission of a Residential Addition and New Construction Permit Application is required for review. About the Review Disciplines Technical Review Any Permit exhibits not sealed and signed by a Texas-registered architect or certified building designer will be subject to a limited technical review. The technical review is not intended to be exhaustive of all possible building code requirements.
10 Floodplain Review Any work requiring a Permit on property located within 100 feet of the 100-Year floodplain will require additional review. If review is anticipated, include supporting information such as FEMA elevation certificate form 086-0-033 and/or topographic surveys referencing NAVD88. To check your property for proximity to a flood plain visit or the City s Floodplain Development Information website. Historic Review There is additional review of exterior changes if property is a City Landmark or located in a Local Historic District, National Register Historic District, H or HD zoned district, or partial demolition of exterior features on property over 45 years old. Green Building Check for mandatory Green Building Zoning Overlays online: City of Austin | Residential Interior Remodel Permit Application 10/1/21 | Page 4 of 4 Interior Remodel Additional Information, Continued Documentation Explanations and Definitions What is a third party verification letter?















