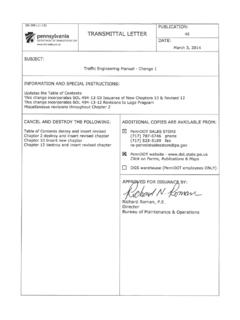Transcription of RETAIL STOREFRONT DESIGN MANUAL
1 MIDTOWN ATLANTA RETAIL STOREFRONT DESIGN MANUAL Paramount amongst DESIGN requirements for urban RETAIL development/ DESIGN is the need to accommodate the ever-changing and cutting-edge nature of the retailing business. Storefronts enhance the identity and integrity of a business district and are critical for fostering the creation of legitimate Places in Midtown. This MANUAL pulls information from the Jones Lang LaSalle Midtown RETAIL Study and Downtown Works RETAIL Assessment and contains excerpts from both Blueprint Midtown and Blueprint Midtown II Executive Summary. General DESIGN STOREFRONTS SHOULD BE DISTINCTIVE FROM THE FLOORS ABOVE AND ALLOW EASY TRANSITION FROM ONE RETAILER TO ANOTHER WITHOUT MAJOR STRUCTURAL CHANGES. Avoid monotonous DESIGN at ground level by breaking up RETAIL bays. Provide DESIGN flexibility for the unique branding needs of individual tenants.
2 A shopper s line-of-sight should be unobstructed from one RETAIL bay to another. Dimensions LARGE OPEN STOREFRONTS WITHOUT VISUAL BARRIERS FOSTER A CONNECTION BETWEEN SHOPPER AND MERCHANDISE. Minimum 12-foot exterior soffit height Minimum 14-foot interior ceiling height Minimum 3-foot column setback to create a display vitrine. Maximum 4-inch pilaster depth (measured between face of column and STOREFRONT fenestration). Limit columns, space a minimum 20-feet apart (both internally and between exterior windows). Minimum street frontage of 25-feet for national retailers. Doors & Windows BUILDING DETAILS ADD TO THE UNIQUE CHARACTER OF A STORE AND COMMUNICATE THE QUALITY OF THE MERCHANDISE. At least 70% of the first level should be glass. Use only Ultra-Clear high performance glass (no tinted, textured, reflective or dark glass). Entries should be recessed to allow door to swing out without obstructing pedestrian flow.
3 Where appropriate, install sliding/folding doors and windows to allow activity to spill onto the sidewalk. Windows should be clear of excessive displays or signs leaving the interior of the store visible from the street. Window size should respect pedestrian scale and be aligned to follow the grade of the sidewalk. Utilize floor-to-ceiling STOREFRONT windows in excess of conventional 5-foot wide modules. Avoid horizontal banding on windows and limit mullions since they create visual barriers between consumers and merchandise. RETAIL entrance doors should contain significant glass to allow visibility into businesses. Awnings AWNINGS PROJECT A UNIQUE STORE BRAND, HIGHLIGHT A BUILDING S ARCHITECTURAL FEATURES, AND PROVIDE COVER FOR OUTDOOR DINERS AND PEDESTRIANS. When awnings are utilized, they should accent the top edge of ground floor windows and doorframes.
4 Awnings should project no more than six feet from the building and should be mounted at least eight feet above the sidewalk. Awnings should be constructed of high quality materials. The use of aluminum, vinyl, or other plastic materials is not recommended. Under-awning lights can be used to illuminate the sidewalk and STOREFRONT . internally illuminated awnings should not be used. Lighting LIGHTING DRAWS ATTENTION TO THE STORE, HIGHLIGHTS MERCHANDISE AND COMPLIMENTS ARCHITECTURAL FEATURES. Indirect lighting is welcoming to customers and enhances the enjoyment of the nighttime environment. Floodlights and other security lighting should be hidden or shielded to avoid glare. Decorative fixtures like sconces and fa ade uplighting accent the STOREFRONT and enhance architectural details. STOREFRONT displays should be well lit and stay on past store closing to activate the street (until ).
5 Window Displays WINDOW DISPLAYS CONVEY AN INDIVIDUAL SPIRIT AND IDENTITY AND SHOULD BE EYE-CATCHING. Displays should be simple and easy to understand. They should contain a few featured items rather than a sample of the store s entire stock. Change displays every 2 or 3 weeks at minimum (successful retailers change them even more frequently). Keep storefronts free of window treatments to allow unobstructed views into the store. The back of display windows should be kept open to allow the store s interior to be visible to passing pedestrians. Consider utilizing art in window displays that tie into the image of the store. Signage SIGNAGE SHOULD BE CREATIVE, LEGIBLE AND ICONIC AND SHOULD REINFORCE THE QUALITY OF THE STORE S GOODS AND SERVICES. Strive for the look of custom art in signage rather than conventional acrylic and/or plastic-faced signs that are internally lit.
6 Signage should be graphically oriented or three dimensional. Signs should be lit with small, shielded light sources as opposed to flood-lighting. Signs should be limited in size and scale in keeping with Midtown s character and pedestrian environment. The architectural elements of the fa ade should be considered when determining the size and location of any sign. Blade signs are particularly helpful for identifying businesses to pedestrians traveling past the STOREFRONT . Curb Appeal FIRST IMPRESSIONS ARE CRITICAL TO SUCCESS. Outdoor cafes draw a great deal of attention to the store and enliven the sidewalk. Sidewalk merchandise displays and planting boxes are encouraged inside of the supplemental zone. Tree well fencing and plantings provide an opportunity to individualize a store and enhance the visual organization of the public sidewalk (Note: there are specific requirements for tree well fencing).
7 The cleanliness of everything from STOREFRONT windows to the sidewalk itself is critical to a store s success.









