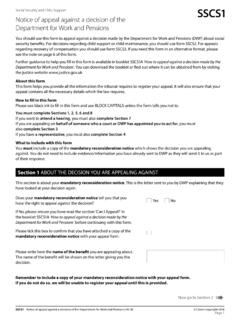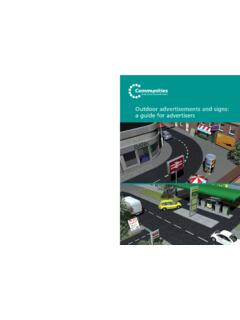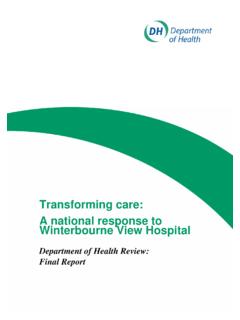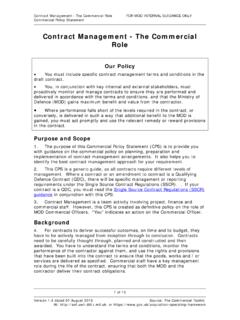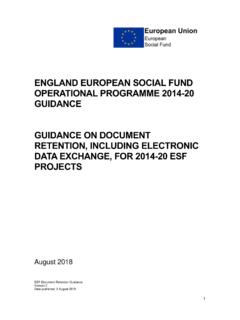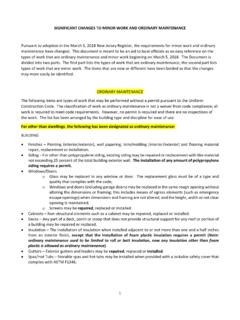Transcription of Retrofit Room in Roof Insulation
1 January 2022 Retrofit Room in roof Insulation Guide to best practice Technical authors: James Livingstone (lead), Dr Sarah Price Crown copyright 2022 This publication is licensed under the terms of the Open Government Licence except where otherwise stated. To view this licence, visit or write to the Information Policy Team, The National Archives, Kew, London TW9 4DU, or email: Where we have identified any third-party copyright information you will need to obtain permission from the copyright holders concerned. Any enquiries regarding this publication should be sent to us at: Room in roof Insulation : guide to best practice 3 Contents Glossary _____ 4 1. Introduction _____ 5 2. Scope _____ 6 3. Room in roof identification: Context, scenarios, elements and junctions _____ 8 4. Benefits _____ 12 5. Unintended consequences _____ 12 6. Building Regulations _____ 13 7. Building suitability assessment & risks _____ 15 8.
2 Materials _____ 29 Material Conformity_____ 29 9. Design Principles _____ 31 Thermal bridging _____ 31 Air barrier _____ 33 Moisture management _____ 34 Ventilation _____ 35 Overheating _____ 35 Interaction with other measures _____ 35 Less than 100% of the room insulated _____ 36 Choosing and designing for continuity in the thermal envelope and air barrier _____ 36 Services and penetrations _____ 36 Hatches and Storage Spaces _____ 37 10. Installation _____ 38 Pre-installation building inspection and risks _____ 38 Design principles for installers _____ 43 Installation principles _____ 44 11. Mid- and Post- Installation checks _____ 46 Maintenance _____ 46 Customer care and handover _____ 47 12. Health & Safety _____ 48 13. Training and Vocational Competence _____ 49 Retrofit Room in roof Insulation : guide to best practice 4 Glossary Air barrier - A building material with properties that aim to prevent the passage of air through it.
3 An air barrier may also be a VCL or a vapour barrier, but it may be specified to have a very low resistance to the passage of vapour. Hygrothermal movement - Refers to the movement of moisture and heat through buildings and building materials. Interstitial Condensation - This is a type of condensation that may occur on relatively colder surfaces within an enclosed wall, roof or floor structure. IWI - Internal wall Insulation . Insulation that is installed on the warm side of a wall. PAS 2030 - The specification for installation of energy efficiency measures in existing buildings - for installers. PAS 2035 - Retrofitting Buildings for Energy Efficiency - Specification and Guidance - Assessors Designers and Retrofit Coordinators. RIRI - Room in the roof Insulation . Insulation in a pre-existing room in a roof space. Skeiling - Pitched roof section in room in a roof . Thermal bridge - area of the building envelope where the Insulation is: a) discontinuous or thinner than the adjacent Insulation ; b) has higher thermal conductivity than the adjacent Insulation ; or c) has reduced effectiveness due to the building geometry; leading to locally increased heat loss and therefore locally reduced internal surface temperature.
4 Thermal bypass - Unintended penetration or circulation of external air on the warm side of the Insulation layer in a construction, rendering the Insulation ineffective. Vapour barrier - A building material (usually a membrane) with properties that prevents the passage of moisture through it. Vapour impermeable - prevents the passage of water vapour by diffusion. Vapour permeable - allows the passage of water vapour by diffusion. VCL - Vapour Control Layer - A building material (usually a membrane) with properties that controls the passage of vapour through it. Retrofit Room in roof Insulation : guide to best practice 5 1. Introduction The built environment is one of the biggest carbon dioxide emitters, with space heating being a large proportion of this. To meet UK s 2050 emissions targets, it is necessary to reduce carbon dioxide emissions of the existing building stock. Retrofit not only reduces operational emissions, but also avoids replacing the embodied carbon of demolition and rebuilding.
5 By installing Insulation , thermal performance and comfort levels are improved and there is a corresponding reduction in energy costs for the householder and in carbon dioxide emissions. Improving the building energy efficiency with Insulation measures and the use of efficient systems and sources of renewable energy are necessary. However, a fabric first approach to domestic energy saving is very important, as it reduces the overall demand for heating, the size of the heating system and the demands on the renewable energy supply. Retrofit Insulation , whilst conferring great benefits, also carries risks if not fitted in a considered and careful manner and can lead to unintended consequences as outlined in section 5. Good design based on the thorough understanding of the principles of safe Retrofit AND the building being worked on, is vital to successful and long-lasting outcomes. Unlike retrofitting other dwelling elements, room in roof Insulation (RIRI) is more likely to be adding to and combining with previously installed Insulation .
6 For the purpose of this guide a room in roof is defined as any pre-existing room in which all or part of the ceilings follow the rafter line of the roof . Rooms in roofs come in many shapes, forms and parts, and with different construction histories and consequent risk profiles. Therefore, this guide will only cover those most common room in the roof Insulation scenarios. With special thanks to Norfolk Building and Energy Services and Enhabit for producing this guide, and to Peter Rickaby, AECB, Green Building Store, Ofgem, GDGC, the IAA, ATMA, Trustmark, Carbon Co-op, Retrofitworks, Saint-Gobain Insulation UK, BBA, MIMA, Bierce Surveying, Insulation Manufacturer Association, ScottishPower, EDF Energy and relevant system designers and installers for their input and support during the production of this guide. Retrofit Room in roof Insulation : guide to best practice 6 2. Scope The aim of this guide is to provide clear reference for designers, surveyors and installers considering the suitability of roofs to receive internal thermal upgrades to: assess the viability of insulations and systems for scenarios they might encounter, select materials based on hygrothermal understanding and installation best practice, and steer designers, surveyors, and installers towards safe methods of achieving the best possible solutions.
7 The whole guide is recommended reading for any parties undertaking room in roof Insulation . However, some sections have been written specifically with PAS 2035 in mind - for the Retrofit assessor or surveyor, the Retrofit designer or the Retrofit installer, and these are labelled, and colour coded at the beginning of the chapters. Chapters that are applicable to all audiences have no colour coding. This guide may also be relevant to the Insulation requirements of loft conversions. However, when converting an existing roof space into a room or rooms or subdividing roof rooms, there are provisions for fire, structural changes and means of escape that need to be considered and are not covered here. The focus of this guide is the Insulation of existing rooms in roofs. This guide does not cover the Insulation of roofs externally ( over rafter warm roof ). It is very important that external and other exposed walls are insulated at the same time as other room in roof surfaces, but the installation of internal wall Insulation (IWI), external wall Insulation and cavity wall Insulation that might form a part of RIRI is fully dealt with in other Retrofit Assessor Retrofit Designer Retrofit Installer Retrofit Room in roof Insulation : guide to best practice 7 publications which should be referred to when undertaking RIRI1.
8 Dwarf and other timber framed walls that are unique to RIRI projects are included within this guidance. Drawings or images in this guide are for general illustration, and not prescriptive guidance. PAS 2035/2030 Retrofitting dwellings for improved energy efficiency. Specification and guidance is sponsored by the UK Government s Department for Business, Energy and Industrial Strategy (BEIS). It is a key document in a framework of new and existing standards on how to conduct effective energy retrofits of existing buildings. PAS 2035 covers how to assess dwellings for Retrofit , identify improvement options, design and specify Energy Efficiency Measures (EEM) and monitor Retrofit projects. Meanwhile PAS 2030, which was redeveloped in conjunction with PAS 2035, covers the installation, commissioning and handover of Retrofit projects. Organizations which trade using the Trustmark Government endorsed Quality scheme are required to comply with PAS 2035.
9 The principles and guidance within PAS 2035/2030 are recommended for all Retrofit projects. The basic approach to assessment and installation can be summarised as follows: RIRI Assessment & Design process RIRI installation process 1 Understanding Best Practice in Deploying External Solid-Wall Insulation in the UK, UCL Guide to Best Practice, Retrofit Internal Wall Insulation , BEIS, 2021 Develop Insulation strategy (including mitigation of risks such as moisture, fire, flood & overheating) Pre-design Retrofit assessment Health and Safety Risk Assessment Identification of remedial works Implementation of remedial works (allowing time for drying if damp was present) Develop detailed design Pre-installation building inspection & verification Retrofit assessment and design Health and Safety Risk Assessment Installation Considerations and Method Statement Making Good Post installation Checks Handover Monitoring Carry out installation Retrofit Room in roof Insulation .
10 Guide to best practice 8 3. Room in roof identification: Context, scenarios, elements and junctions 1. In planning Room in roof Insulation (RIRI) it is helpful to understand the historical and building context of the proposed work. Structure 2. Cut roofs: Hand cut timber roofs predominated until the middle of the 20th century. Economy often determined the design, to minimise the amount and size of timbers used. 3. Large roofs generally had some combination of beams, trusses and purlins (see Figure 1) to support rafters allowing the timbers to be smaller in section. The trusses came in different degrees of complexity depending on the span of the roof and, where applicable, the aesthetics. Figure 1: Typical configuration of timbers in roofs 4. roof timbers in older houses are often wany edged and irregular. Regularized timber arrived towards the end of the 19th century. 5. roof rooms are most often found in hand cut rafter roofs.
