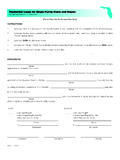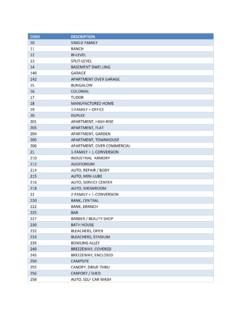Transcription of Revit Family Tricks for Electrical Content
1 About the Speaker: Robert is the Design Technology Manager for Sparling, the largest specialty Electrical engineering and technology consulting firm in the United States, headquartered in Seattle, Washington. He provides strategic direction, technical oversight, and high-level support for the Sparling enterprise design and production technology systems. He is instrumental in positioning Sparling as an industry and client leader in leveraging technology in virtual building and design. Robert has been writing code for customizing AutoCAD since the release of AutoCAD Revit Family Tricks for Electrical ContentR. Robert Bell Sparling ME30-1R Let's face it, Electrical Content for Revit is not the sexiest discipline when it comes to 3D models. Usually boxes and other blobby models are enough for the Electrical engineer. Revit doesn't deal with annotation symbols quite as seamlessly as one might hope. And yet there are Tricks that you can use to do some amazing things with symbols that you just can't do in AutoCAD.
2 However, there are also some "gotchas" with Content of which you need to be aware. This class will discuss Tricks that you might find useful for your own Content . Revit Family Tricks for Electrical Content2 Revit Electrical Content offers features not available to AutoCAD MEP Content . This class will discuss some of the ways in which Revit provides flexibility that is either difficult or impossible to provide in AutoCAD MEP. The following topics will be discussed: ! Light switch banks ! Plan symbols can be moved independently of the actual model o Off the wall o Along the wall ! Changing plan symbols by changing the Family type ! Light fixtures that can show both an emergency fill and provide for a tag where needed ! What s wrong with always vertical ? Light Switch Banks Light switch banks are a bit of a pain, depending on how far into the BIM you get. If all you need are plan symbols on sheets then life is easy. It gets much worse when you need to provide a model of something more than a single-gang box where connectors are involved.
3 There are two difficulties. The first task, making a Family with can model a variety of switch banks in one Family , is the easier one. The second task is far worse. Although you can put multiple connectors in the Family , the current architecture of Revit MEP does not permit multiple switch systems on a single element. Therefore, from a BIM perspective, we are stuck with two Family types: one to show the switch bank and another to provide the switch systems. As with most things Revit , there are multiple approaches to issues. The following is not promoting itself as the best solution. Indeed, it has its own issues. However, it is an attempt to provide solutions to the two issues noted above. Deciding how to deal with the first issue really depends on the approach taken to deal with the more important second issue. If you need your BIM to be accurate enough so that the selected switch has the correct switching system than you are left with the requirement for a switch Family to have a single switch connector.
4 Ok, so one connector equals one switch. Each plan symbol switch will have a connector since there is no reason to place a switch symbol without connecting that switch to a switch system. Therefore, it becomes obvious that the Family will need the ability to turn off the 3D model for switches that are placed in support of the switch systems and are not representing the actual switch bank. Revit Family Tricks for Electrical Content3 Figure 1 Switch Banks in Plan and Elevation This makes things easier from the perspective of Family editing. We don t need to deal with attempting to array plan symbols and connectors. We will need to indicate to the designer that the switches are placed without an accompanying 3D model. This can be accomplished in several different ways. One is to use a filter to change the color of switches that do not have a 3D model. Another approach is to use invisible lines to indicate the state of the 3D model when the switch is selected. The filter approach has the advantage of being immediately obvious.
5 This is the approach I prefer to give to the designers. Figure 2 Filters for Switch Banks Create the required elements in the light switch Family to support the model of the switch bank. Revit Family Tricks for Electrical Content4 Figure 3 Model Elements Create type-based Yes/No parameters to control the visibility of each of the switches in the switch bank. The Family created for this class only supports a switch bank of up to four switches so there are four Yes/No parameters for each of the four switches. Figure 4 Light Switch Model Parameters The visibility parameter for the elements for each switch is set to the Yes/No parameter for that switch. The faceplate and backbox elements visibility parameter is set to the 1 Switch Yes/No parameter because there is no need to show those elements unless at least one switch is visible. Revit Family Tricks for Electrical Content5 Figure 5 Linking Switch Visibility to Parameter Plan Symbol Offset off the Wall When you select the Maintain Annotation Orientation parameter in an Electrical fixture Family this forces the nested annotation Family to be glued to the vertical face regardless of where the nested annotation Family is moved within the host Family .
6 Figure 6 Model Family Using Maintain Annotation Orientation Revit Family Tricks for Electrical Content6 But there is a way around that behavior. Offsetting plan symbols require the use of a nested annotation Family . The annotation Family can be designed so that its graphics are moved by altering a parameter. Figure 7 Annotation Family Parameter to Move Elements This is easily done with the use of a group. (There is another approach of using yet another nested Family however, this is needlessly complex.) Figure 8 Annotation Family Elements Grouped Revit Family Tricks for Electrical Content7 The model Family has a parameter that is linked to a linear dimension that moves a weak reference plane drawn in the front elevation view. The linear dimension needs to be dimensioned from reference plane to reference plane and not the reference level. The weak reference plane provides a grip on the placed element to move the plan symbol off the wall. Figure 9 Weak Reference Plane for Grip to Move Symbol The nested annotation Family s parameter for moving the group is linked to a parameter in the model Family .
7 Figure 10 Linking Model Family Parameter to Nested Annotation Family Parameter Revit Family Tricks for Electrical Content8 There is a complication. The length to move the nested annotation Family is based on annotation scale. For example, if the element is placed in a view with a scale of 1/8 =1 -0 then the measured distance you would expect to move a symbol might be 12 but the required length to move the nested annotation Family is only 1/8 . The only approach I have currently found is to use another parameter than you can change for the primary scale of the model. This parameter is set to 96 because the majority of our plan views are 1/8 =1 -0 . A project where the majority of plan views are 1/4"=1 -0 would have the parameter set to 48 to improve the relationship between the grip distance and the plan symbol offset. Figure 11 Parameters to Adjust Grip/Symbol Movement A filter can be created to change the visibility of symbols that are offset. This is needed in order to QC plans.
8 Figure 12 Plan Symbol Offset with Model in Correct Location Revit Family Tricks for Electrical Content9 Plan Symbol Offset along the Wall Offsets along the wall are much easier to accomplish. All that s required is to move the nested annotation along the plane of the wall. There is a complication. To provide a grip for moving the plan symbol a dimension driven by a parameter is required. Yet negative linear dimensions are not permitted. The solution is to create a fixed plane well to one side of the Center (Left/Right) plane. This fixed plane will permit a dimension with a parameter to be placed and provide the ability to move the plan symbol at least to that fixed plane and no farther. This is actually desirable rather than providing unlimited movement of the plan symbol. This will reduce the chance that a plan symbol is located at an extreme distance from its model. Figure 13 Fixed Plane to Avoid a Negative Linear Dimension Two planes are used to control the movement of the plan symbol using the fixed plane as the anchor.
9 One plane is set to a weak reference to provide a grip for moving the plan symbol. Revit Family Tricks for Electrical Content10 Figure 14 Weak Reference Plan to Provide Grip The other plane is not set as a reference and is used to actually move the plan symbol and limit the movement away from the fixed plane. A reporting parameter is used to report the distance of the plan symbol to the left or right of the Center (Left/Right) plane. Figure 15 Plane to Move Nested Annotation Family Providing the limited range of movement on the opposite side can be accomplished by the use of a formula. However, the grip can still be extended beyond the plan symbol limited range. This is not desirable but the grip is usually not moved a long distance from the plan symbol. The grip can be reset by using the procedure below. Revit Family Tricks for Electrical Content11 Figure 16 Parameters to Limit Symbol Movement and Report True Offset Resetting the plan symbol back to the model location is done by changing the Grip Along Wall parameter to the length required to synchronize the plan symbol to the model.
10 In the case of the sample Family shown in this class, that length is 4 . Of course, this distance might be confusing to the designers so a reporting parameter is used to show the true offset. When it reads 0 -0 the plan symbol is synchronized with the model. A filter can be created to change the visibility of symbols that are offset. This is needed in order to QC plans. Revit Family Tricks for Electrical Content12 Figure 17 Plan Symbol Offset with Model in Correct Location Family Type Parameter Certain families lend themselves to having multiple plan symbols since the model itself does not change much, if at all. One example would be a single and duplex receptacle. The backbox and faceplate are the same between both (even if you get detailed with the faceplate at the fine detail level, the overall dimensions are the same) and the load can be varied by changing the Family type. The plan symbol is obviously different. If the choice is made to create one Family to support both receptacles the visibility of the plan graphics needs to be controlled.







