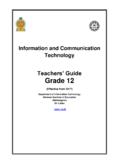Transcription of RIVERWALK! - City of Euless
1 riverwalk ! DEVELOPMENT CODE. Euless , TX. A DEVELOPMENT BY PLANNING BY. Realty Capital Corporation, LLC Roaring Brook Development Co. 8333 Douglas Ave, Suite 110 101 Summit Ave, Suite 606. Dallas, TX 75225 Fort Worth, TX 76102. Tim Coltart, Vice President Dan Quinto Realty Capital Corporation riverwalk ! DEVELOPMENT CODE SECTION 0. Dallas, TX Euless , TEXAS Table of Contents TABLE OF CONTENTS. SECTION 1 Project Overview: P. 5. Location, size, urban context Compliance with/ deviation from the Comprehensive Plan Goals SECTION 2 Organization and Intent of the Ordinance: P. 8. SmartCode: Universality and Principles riverwalk !
2 Development Code: Specificity and Methodology Organization of the Ordinance: How-to-use Instructions SECTION 3 Administration and Implementation: P. 20. Applicability Submittal process and required documentation Approval process, special development plans, variances Private deed restrictions, including design guidelines SECTION 4 Transect Sub-Zones: P. 26. Narrative on the development character of each sub-zone Maximum and minimum acreage for each sub-zone T-Zones proposed: T5c: Commercial building form and commercial occupancy only T5b: MF over commercial ground floor (commercial building form re- quired).
3 T5a: SFD, SFA, and/or Multi-family dwellings (MF) (commercial building form permitted.). T4b: SFD and/or single-family attached (SFA). T4a: Single family detached (SFD). SECTION 5 Regulating Plan: P. 29. Plan of the entire property Primary arterial entry points and possible collector routing, Approximate acreage and locations of proposed T-Zones, Approximate Blessing Branch alignment and dedication area Sample constellation of open space SECTION 6 Table of Permitted Uses: P. 34. Table showing all T-Sub-Zones and the uses permitted within each sub- zone SECTION 7 Thoroughfare Standards Curb-to-Curb & ROW width: P.
4 45. Street types Width of drive lanes, number of lanes, one-way/two-way traffic On-street parking configuration, curb radii, bulb-outs, crosswalks Planning Roaring Brook Development Co riverwalk Development Code (17).pub PAGE 3 of 143. Realty Capital Corporation riverwalk ! DEVELOPMENT CODE SECTION 0. Dallas, TX Euless , TEXAS Table of Contents SECTION 8 Frontage & Streetscape Standards Curb-to-Building: P. 61. Property line, building line: encroachments permitted Parkway standards, street trees, sidewalks Front yards, porches, shop windows, courtyards and plazas, sidewalk din- ing, sidewalk merchandising SECTION 9 Lot Type Standards: P.
5 76. Bulk regulations for height, setbacks, lot usage, frontage requirements, per- mitted thoroughfares, permitted streetscapes SFD house, zero lot line homes, townhome Multi-family lots & buildings Residential-over-commercial lots and buildings Commercial only lots and buildings SECTION 10 Building Design Standards: P. 96. Commercial Buildings Mixed-Use Buildings Multi-family Single Family Attached Single Family Detached SECTION 11 Open Space Requirements: Performance specification: minimum area, distribution, trails Ownership, amenities, maintenance SECTION 12 Landscape and Fence Standards: Landscape specification by lot type Street trees species and spacing, open space landscaping, parking lot land- scaping SECTION 13 riverwalk Standards: SECTION 14 Parking Standards.
6 Parking requirements by occupancy, blended parking ratios, parking bal- anced by block, on-street parking, off-street parking, structured parking, shared parking SECTION 15 Signage: Variation from municipal code SECTION 16 Appendices: A. Definitions B. Legal description Planning Roaring Brook Development Co riverwalk Development Code (17).pub PAGE 4 of 143. Realty Capital Corporation riverwalk ! DEVELOPMENT CODE SECTION 1. Dallas, TX Euless , TEXAS Overview SECTION 1. OVERVIEW. Planning Roaring Brook Development Co riverwalk Development Code (17).pub PAGE 5 of 143. Realty Capital Corporation riverwalk ! DEVELOPMENT CODE SECTION 1.
7 Dallas, TX Euless , TEXAS Overview OVERVIEW. The riverwalk ! site, in Euless , Tarrant County, Texas, consists of approximately 200. acres located at the northwest corner of State Highway 183 and State Highway 360. The site is the largest undeveloped tract in the City of Euless and the topography is generally conducive to development. It occupies a central location relative to job centers and cultural venues in Dallas, Fort Worth, Arlington, the DFW Airport as well as other points in the DFW Metroplex. The land uses surrounding the site consist predominately of higher density housing to the north and the west, the DFW Airport to the east, and a mix of commercial, industrial and residential uses to the south across SH 183.
8 Virtually the entire site is subject to an Aviation Easement for the DFW Airport. Although several large tracts within the area bounded by the state highways, Harwood Road, and Fuller-Wiser Rd, are outside the bounds of this Ordinance, they may be affected by this zoning ordinance and the structure of the Ordinance anticipates that those tracts may opt to develop in conformance with this zoning program in the future. The Euless Comprehensive Land Use Plan anticipates that nearly all of the subject site should be used for commercial land uses. This Ordinance anticipates that commercial activity still occupies a primary role in the development of the real estate, but does not constitute the only land use.
9 There are a number of reasons for this modification to the Comprehensive Plan which are enumerated below. A) Modern Urban Planning Principles - CNU. The principles governing the best practices of modern urban planning have evolved a great deal over the last decade. This is best represented by the explosive growth of the organization known as the Congress for New Urbanism. This organization represents the move toward improving the pedestrian experience and establishing it as a priority above the vehicular access in the town planning process. This organization has developed a master town planning code, called the SmartCode, which is the basis for this ordinance.
10 The Code constitutes the basic guideline for sustainable, humane, pedestrian-oriented urban planning. B) Local & National Market Forces National economic trends are migrating away from retail and commercial growth for the near term. Even in the absence of those trends, the magnitude of the site, and the displacement of retail activity into electronic sales formats requires mixing the development portfolio with uses other than retail. The success of the location for housing has been well established, and increases in demand will improve the potential of the retail and office market. Planning Roaring Brook Development Co riverwalk Development Code (17).










