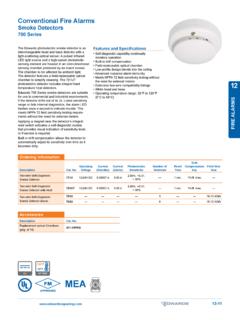Transcription of Robert P. Schifiliti, P.E. Fax +1 781.944 - rpsa-fire.com
1 NFPA 72 smoke Detector Spacing Requirements Robert P. schifiliti , Fax +1 Voice +1 email rps@rpsa- rps@rpsa rpsa Fire Protection Engineers (c) rpsa File: NFPA 72 smoke det spacing 1 14 August 2000. rpsa FIRE PROTECTION ENGINEERS. smoke detectors : Solid Joist and Beam Construction Prior to the 1996 edition reduction in spacing perpendicular to solid joisted ceilings Reduction in spacing perpendicular to solid beamed ceilings is required but not specified rpsa Fire Protection Engineers (c) rpsa File: NFPA 72 smoke det spacing 2 14 August 2000.
2 Rpsa FIRE PROTECTION ENGINEERS. smoke detectors : Solid Joist and Beam Construction Joists and beams have non- non-structural definitions Depth of the obstruction at the ceiling Spacing between the obstructions. Some combinations of d and W require detectors in each bay or pocket. rpsa Fire Protection Engineers (c) rpsa File: NFPA 72 smoke det spacing 3 14 August 2000. rpsa FIRE PROTECTION ENGINEERS. smoke detectors : Solid Joist and Beam Construction 1996 International Fire Detection Research Project (IFDRP).
3 Based on CFD modeling by NIST of complex ceiling geometries New spacing proposals to NFPA 72. Underlying performance benchmark: Detection of a 100 kW flaming fire rpsa Fire Protection Engineers Results in many more detectors being required on common ceiling configurations, such as waffle pan ceilings and in mill type construction. (c) rpsa File: NFPA 72 smoke det spacing 4 14 August 2000. rpsa FIRE PROTECTION ENGINEERS. 1999 2- smoke detectors : Solid Joist and Beam Construction In 1996 edition all solid joisted ceilings were treated the same as beams Resulted in detectors in joist pockets for h > 12 ft or d >1 ft In 1999 edition only joists greater than 1 ft deep are treated as beams But.
4 Rpsa Fire Protection Engineers Task group worked to try and change the requirements, reducing numbers for solid joisted ceilings. But the proposal left joisted ceilings with depths 1 ft or less and ceilings greater than 12 ft unaddressed. (c) rpsa File: NFPA 72 smoke det spacing 5 14 August 2000. rpsa FIRE PROTECTION ENGINEERS. smoke Detection Is the ceiling obstructed? Continuous obstruction d? d 4 d > 4 . Smooth Obstructed rpsa ceiling ceiling Fire Protection Engineers The paragraphs mix requirements for placement (on the joist or beam or in the pocket) with requirements for spacing.
5 Analyze spacing or number required separately from location. Looking at spacing, or number of detectors required . (c) rpsa File: NFPA 72 smoke det spacing 6 14 August 2000. rpsa FIRE PROTECTION ENGINEERS. smoke Detection Beamed or Joisted? Obstructed ceiling x? x 3' x > 3'. Joisted Beamed rpsa ceiling ceiling Fire Protection Engineers (c) rpsa File: NFPA 72 smoke det spacing 7 14 August 2000. rpsa FIRE PROTECTION ENGINEERS. smoke Detection Joisted Ceilings In the 1996 edition Joisted = Beamed In the 1999 edition Section Joisted = Beamed only if d > 1 foot rpsa Fire Protection Engineers (c) rpsa File: NFPA 72 smoke det spacing 8 14 August 2000.
6 Rpsa FIRE PROTECTION ENGINEERS. smoke Detection Joisted Ceilings Joisted ceiling d? Treat d 1' d > 1' as beams H 12' H > 12' H 12' H > 12'. 1/2 Every Every ?? spacing pocket pocket rpsa Fire Protection Engineers So, lets say that by the definitions in 1-4 you have a joisted ceiling (more than 4 deep and 3 ft or less apart). Should the joists be treated as joists or as beams as far as smoke detection spacing is concerned? Until and unless there is a TIA, use 1996 edition and treat as beams. (c) rpsa File: NFPA 72 smoke det spacing 9 14 August 2000.
7 Rpsa FIRE PROTECTION ENGINEERS. smoke Detection Beamed Ceilings Beamed ceiling d? d 1' d > 1'. H 12' H > 12' H 12' H > 12'. 1/2 Every Every Every spacing pocket pocket pocket rpsa Fire Protection Engineers (c) rpsa File: NFPA 72 smoke det spacing 10 14 August 2000. rpsa FIRE PROTECTION ENGINEERS. smoke detectors : Solid Joist and Beam Construction What should designers and engineers do? The 1996 code introduced an inherent performance requirement. Understanding & communication leads to alternatives rpsa Fire Protection Engineers Is it reasonable to follow the code and design a system to respond to a 100 kW fire?
8 Remember, there is no credit for smoke produced prior to open flaming. ?Making the ceiling smooth may be less expensive. Long term life cycle costs. (c) rpsa File: NFPA 72 smoke det spacing 11 14 August 2000. rpsa FIRE PROTECTION ENGINEERS.





