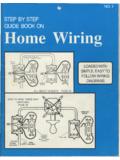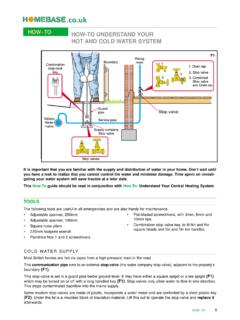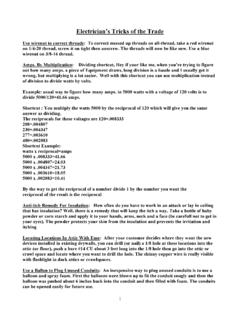Transcription of Roof Plans - Patch Independent Home Inspections
1 roof Plans SECTION 6. CHAPTER 20. roof plan Components INTRODUCTION. The design of the roof must be considered long before the roof plan is drawn. The architect or designer will typically design the basic shape of the roof as the floor plan and elevations are drawn in the preliminary design stage. This does not mean that the de- signer Plans the entire structural system for the roof during the initial stages, but the general shape and type of roofing material to be used will be planned. By examining the structure in Figure , you can easily see how much impact the roof design has on the structure. Often the roof can present a larger visible surface area than the walls. In addition to aesthetic considerations, the roof can also be used to provide rigidity in a structure when wall areas are filled with glass, as seen in Figure To ensure that the roof will meet the designer's cri- teria, a roof plan is usually drawn by the drafter to provide con- struction information.
2 In order to draw the roof plan , a drafter should understand types of roof Plans , various pitches, common roof shapes, and common roof materials. TYPES OF roof . Plans . The plan that is drawn of the roof area may be either a roof plan or a roof framing plan . For some types of roofs a roof drainage FIGURE In addition to aesthetic considerations, the roof is plan may also be drawn. roof framing and drainage Plans will often used to resist wind and seismic forces when be discussed in Chapter 30. walls of the structure contain large amounts of glass. Courtesy of the California Redwood Association, Robert Corna architect, photo by Balthazar Korab. roof Plans A roof plan is used to show the shape of the roof . Materials such as the roofing material, vents and their location, and the type of underlayment are also typically specified on the roof plan , as seen in Figure roof Plans are typically drawn at a scale smaller than the scale used for the floor plan .
3 A scale of 1. /8 1 0 or 1/16 1 0 is commonly used for a roof plan . A roof plan is typically drawn on the same sheet as the exte- rior elevations. roof Framing Plans FIGURE The shape of the roof can play an important role in the design of the structure as seen in this home roof framing Plans are usually required for complicated by the architect Robert Roloson. Photo Courtesy residential roof shapes and for most commercial projects. A roof Elk Roofing. framing plan shows the size and direction of the construction 425. 426 roof Plans LINE OF LOWER LINE OF LOWER roof . roof SEE ELEVATIONS AND. FRAMING. 12" TYP. AT GABLES. TYP. RIDGE. VENTS. 12" TYP. AT GABLES. LINE OF UPPER roof . LINE OF LOWER roof TYPICAL. DOWNSPOUT. 24" TYP. roof plan . 1/8" 1'-0". PROVIDE SCREENED VENTS @ EA. 3rd. JOIST SPACE @ ALL ATTIC EAVES. 24" TYP. USE 1/2" 'CCX' EXTERIOR PLY @ ALL. EXPOSED EAVES. USE MONIER HOMESTEAD NATURAL CHARCOAL.
4 roof TILES OVER 15 # FELT. INSTALL AS PER. MANUF SPECS. VERIFY COLOR AND STYLE W/ OWNER. SUBMIT TRUSS MANUF. DRAWINGS TO BUILDING. DEPT. PRIOR TO ERECTION. FIGURE A roof plan is drawn to show the shape of the roof . members that are required to frame the roof . Figure shows cussed in Chapters 23 and 26. The intersections that result from an example of a roof framing plan . On very complex projects, various roof pitches must be shown on the roof plan . In order to every framing member is shown, as seen in Figure Fram- plot the intersection between two roof surfaces correctly, the ing Plans will be discussed further in Chapter 30. drafter must understand how various roof pitches are drawn. Figure shows how the pitch can be visualized. The drafter can plot the roof shape using this method for any pitch. Ad- justable triangles for plotting roof angles are available and save the time of having to measure the rise and run of a roof .
5 The roof pitch can also be drawn if the drafter knows the proper angle roof PITCHES that a certain pitch represents. Knowing that a 4/12 roof equals 18. roof pitch, or slope, is a description of the angle of the roof that 1. /2 allows the drafter to plot the correct angle without having to compares the horizontal run and the vertical rise. The slope, plot the layout. Figure shows angles for common roof shown when the elevations and sections are drawn, will be dis- pitches. CHAPTER 20 roof plan Components 427. LINE OF LOWER 6'-0". roof TYP. LINE OF LOWER roof . SEE ELEVATIONS AND. FRAMING. 2 X 6 2. 2 X 6 X. 8. 2. HI. X. P. P. HI. 8. 8. HI. X. P. 2. 2X6. STD. / SCISSOR TRUSSES @ 24" TRUSSES. P. HI. 8. HIP TRUSSES AT 24" STD. TRUSSES @ 24" X. HIP TRUSSES AT 24" 2. P. HI. 2 X 6". 6. 8. X. 2. LIMIT OF TRUSSES. LIMIT OF FULL. 2 X 6 RAFT. @ 24" P. HI. FRAME OVER. 8. X. MAIN roof W/. 2. P. 2 x 6 RAFT HI.
6 LINE OF UPPER roof . 8. X. 2 X 6". 6. 2. 2x8 RIDGE. MONO TRUSSES. LIMIT OF TRUSSES. AT 24" STD. TRUSSES. LINE OF LOWER roof EXPOSED 6X8 EA. END. @ 24" BMS @ 32" LIMIT OF TRUSSES. roof FRAMING plan . 1/8" 1'-0". DESIGN STANDARDS RAFTERS: TABLE 7-O. BASED ON 1997 UBC 15# DEAD LOAD / 30 # LIVE LOAD 6'-0". AND 1996 OREGON RESIDENTIAL 2 X 6 @ 16" = 12'-4" MAX. TYP. ENERGY CODE. 2 X 6 @ 24" = 11'-3" MAX. ALL FRAMING LUMBER TO BE DFL#2 2 X 8 @ 12" = 18'-9" MAX. FRAME ENDS W/ 2 X 6 RAFT. OR BETTER UNLESS NOTED. 2 X 8 @ 16" = 16'-3" MAX. 2 X 8 HIP TO TRUSS. ALL RAFTERS TO BE 2 x 6 UNLESS 2 X 8 @ 24" = 13-'3" MAX @ 24" W/. NOTED. SEE ATTACHED SCHEDULE. FOR MAXIMUM SPANS. FIGURE A roof framing plan is used to show the framing members for the roof . platform for heating and other mechanical equipment. The flat roof is economical to construct because ceiling joists are elimi- nated and rafters are used to support both the roof and ceiling roof SHAPES loads.
7 Figure shows the materials commonly used to frame a flat roof . Figure shows how a flat roof could be repre- By changing the roof pitch, the designer can change the shape sented on the roof plan . of the roof . Common roof shapes include flat, shed, gable, A- Often the flat roof has a slight pitch in the rafters. A pitch of frame, gambrel, hip, Dutch hip, and mansard. See Chapter 26 1. /4 per foot (2 percent slope) is often used to help prevent wa- for a complete discussion of roof framing terms. ter from ponding on the roof . As water flows to the edge, a metal diverter is usually placed at the eave to prevent dripping at Flat Roofs walkways. A flat roof will often have a parapet, or false wall, sur- rounding the perimeter of the roof . Figure provides an ex- The flat roof is a very common style in areas with little rain or ample of a parapet wall. This wall can be used for decoration or snow.
8 In addition to being used in residential construction, the for protection of mechanical equipment. When used, it must be flat roof is typically used on commercial structures to provide a shown on the roof plan . 428 roof Plans EXISTING RIDGE BLOCK. EXISTING TRUSSES @ 24" 2. x 8. VA. 2 x 8 RIDGE. LL. R. PE. EY. EE. SL. SL. EE. EY. PE. LL. R. VA. 2 x 6 RAFT. 8. @ 24" x 2. (2) 2 x 12. 6 x 12 EXPOSED EXISTING TRUSS TAILS TO. 2 x 12 RAFT. BE REMOVED. LINE OF @ 16" RIDGE BEAM. EXISTING FRAME FOR 36" x 24". RESIDENCE SKYLIGHT. U210-2 HGR EA. END 2 x 8 FASCIA. SLD. BLK. EA. 3RD. SPACE. ALL FRAMING LUMBER. TO BE DFL #2 OR BTR. 1'-0" 2 x 6 OUTLOOKERS. LAID FLAT @ 24" TYP. 2'-0". 2 x 8 BARGE RAFTER. TYP. roof FRAMING plan . 1/4 1'-0". FIGURE For complicated roofs, a roof framing plan may be drawn to show the size and location of every structural member. 5. COMMON ANGLES FOR. 4 DRAWING roof PITCHES.
9 3. roof PITCH ANGLE. 2. 1/12 4 30 . 1 2/12 9 30 . 0 3/12 15 0 . 0 1 2 3 4 5 6 7 8 9 10 11 12 4/12 18 30 . 4/12 PITCH 5/12 22 30 . FIGURE In determining the roof slope, the angle is 6/12 26 30 . expressed as a comparison of equal units. Units 7/12 30 0 . may be inches, feet, meters, etc., as long as the 8/12 33 45 . horizontal and vertical units are of equal length. 9/12 37 0 . 10/12 40 0 . 11/12 42 30 . 12/12 45 0 . FIGURE Common roof pitches and angles. Angles shown are approximate and are to be used for drawing purposes only. CHAPTER 20 roof plan Components 429. 3 LAYER BUILT-UP ROOFING MATERIAL. METAL GRAVEL STOP HOT MOP BETWEEN EA. COURSE. FASCIA SOLID BLOCK. SOLID BLOCK W/ 1/2" PLY roof SHEATHING. (3)-1" DIA SCREENED. HOLES FOR AIR FLOW RAFTERS / CEIL. JST @ 12", 16" OR 24" EXTRA PLATE TO 10" BATT INSULATION. PROVIDE SLOPE TO roof . R-30 MIN W/ 2" AIR. SPACE ABOVE. FIGURE Common construction components of a flat roof .
10 Shed Roofs PERIMETER. OF STRUCTURE The shed roof , as seen in Figure , offers the same simplic- ity and economical construction methods as a flat roof but does not have the drainage problems associated with a flat roof . Fig- OUTLINE OF roof ure shows construction methods for shed roofs. The shed roof may be constructed at any pitch. The roofing material and aesthetic considerations are the only factors limiting the pitch. SLOPE INDICATOR. Drawn in plan view, the shed roof will resemble the flat roof , as DN seen in Figure Gable Roofs FIGURE Flat roof in plan view. A gable roof , as in Figure , is one of the most common types of roof in residential construction, uses two shed roofs that meet to form a ridge between the support walls. Figure WALL PARAPET. shows the construction of a gable roof system. The CANT STRIP WALL gable can be constructed at any pitch, with the choice of TRUSS. LEDGER.










