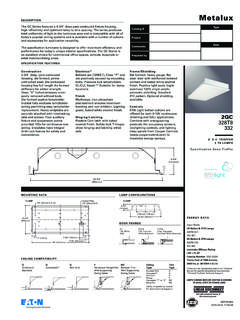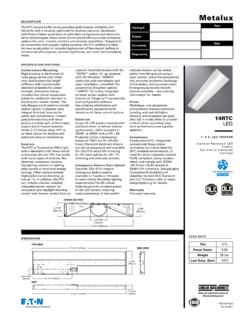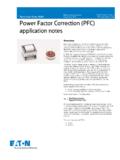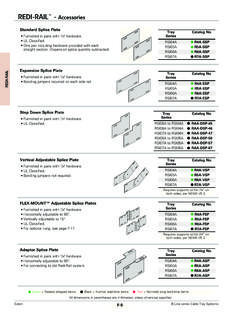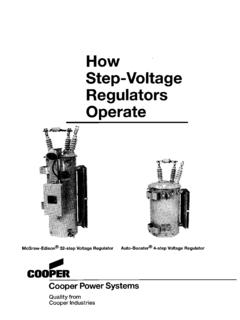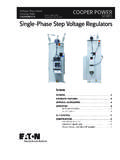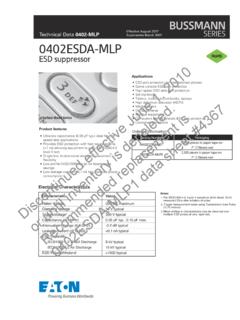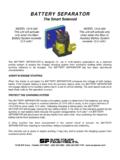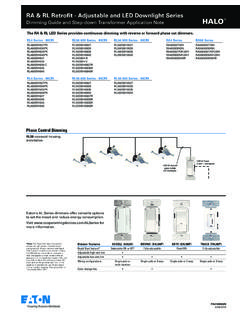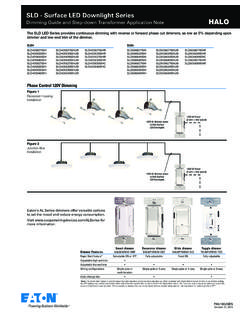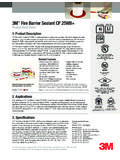Transcription of S122 - 2' Define DRP RDRP - Direct Recessed …
1 DESCRIPTIONC atalog #ProjectCommentsPrepared byTypeDateSPECIFICATION FEATURES06/17/2016 Specifications and dimensions subject to change without additional information on the following INFORMATIONS ample Number: S122-DRP-2-35-ETG-0048-1-U-DD-1-WTD51900 4EN1 of 5 Neo-RaySee page 5 for Technical DistributionLight Level(1)Color TemperatureCeling Type(2)Length(3)S122 = Define 2 DRP = Direct Recessed PerimeterRDRP = Regressed Direct Recessed PerimeterLO = Light Level LO (1580 Lms @ 20 W) (395 Lumens per ft @ 5 W)1 = Light Level 1 (2219 Lms @ 28 W) (554 Lumens per ft @ 7 W)2 = Light Level 2 (3152 Lms @ 45 W)(787 Lumens per ft @ W)27 = LED 2700K30 = LED 3000K35 = LED 3500K40 = LED 4000 KETG = 15/16 T-GridFTG = 9/16 T-GridSTG = 9/16 Slot T-GridETT = 15/16 Tegular T-GridFTT = 9/16 Tegular T-GridGYP = Gypsum boardFSR = Flangeless Gypsum BoardFES = Finished Extruded Side0024 = 2 Individual(4)0036 = 3 Individual(4)0048 = 4 Individual0072 = 6 Individual0096 = 8 Individual0144 = 12 IndividualXXXX = Configurable Run(5)CircuitingVoltageRemote LED DriverEmergency OptionsOptions(9)ShieldingColor1 = Single Circuit2 = Dual Circuit1 = 120V2 = 277VU = Universal (120V-277V) 3 = 347V(6)ED = Non-Dimming DD = 0-10 Volt Dimming5L = DALI Dimming(7)B = Battery Pack(8)
2 E = EmergencyT = Transfer SwitchCP = Chicago PlenumSV = Integrated Sensor CR = Corner1 = Satin Flush Diffuser4 = Satin Drop DiffuserW = Matte WhiteS = SilverB = BlackC = Custom ColorDEFINE LED system coupled with electrical driver to deliver optimal performance. LED s are available in 2700K, 3000K, 3500K or 4000K with a typical CRI 85. Projected life is 60,000 hours at 86% lumen output. Electronic drivers are available for 120-277V applications. Fixtures and electrical components certified to UL and CUL standards. Fixtures are damp location listed and IC rated. For Chicago plenum, specify CP in fixture standard with a 0-10V continuous dimming driver compatible with most standard dimming devices (refer to website for specific compatibility reference).
3 Combine with FifthLight DALI and other energy saving products like sensors, daylighting controls and building management systems to maximize energy savings. WarrantyFive year PerimeterDirectThe Define series by Neo-Ray characterizes the ultimate in minimalist simplicity by providing clean, uniform lines of illumination in virtually any architectural environ-ment. Powered by Eaton s most advanced linear LED technology, the Define series delivers outstanding efficacy in a variety of profile widths. 1 , 2 , 3 , 4 and 5 luminaire widths are all specifiable to the nearest inch in length and can be fitted with standard flush, regress and drop lensing. In wall corners and wall to ceiling transitions can all be ordered as standard components and blend seamlessly into the most complex architectural spaces.
4 Custom transitions are also available. Robust construction and adaptable, modular components make installation simple and ensure laser straight runs. ConstructionHousing trim extruded from 6063 aluminum. Nominal 2 -12 illuminated sections. Used in run configuration and/or individual fixtures. All components are RoHs in lens available in flush and drop lens profiles. End brackets include closure to prevent moisture and insect ingress. FinishFixture housing trims are high reflectance white using electrostatically applied polyester powder coat 64 89 mm2 64 43 89 43 (54mm) cut-out for gypsum installationcULus 1598 Damp Location ListedLM79/LM80 CompliantROHS Compliant06/17/2016 Specifications and dimensions subject to change without additional information on the following E.
5 Colfax AvenueDenver, CO 80011P: 303-393-1522 TD519004EN2 of 5 FILE NAME: S122-DR-1-35-ETG-0048-1-U-DD-1-WCCT: 3500 KLUMENS: 2219 LmsWATTS: 28 WLPW: 79 LPWTEST NUMBER: P33909 FILE NAME: S122-DR-2-35-ETG-0048-1-U-DD-1-WCCT: 3500 KLUMENS: 3151 LmsWATTS: 45 WLPW: 70 LPWTEST NUMBER: P33922 Neo-Ray - Define - Recessed - PerimeterVertical Angle0 45 90 ZoneLumens% Fixture45 1222711566110640 -30 6723055 1127710602100680 -40 107148 65 10344950488550 -60 18028175 8725785372920 -90 221910 085 610853674812 Vertical Angle0 45 90 ZoneLumens% Fixture45 1733716402157860 -30 9523055 1603015074143430 -40 151748 65 1454213550127100 -60 25568175 1227811218104080 -90 315110 085 851475887218 ZONAL LUMENS SUMMARYZONAL LUMENS SUMMARYLUMINANCE DATA (CD/M2)LUMINANCE DATA (CD/M2)
6 All data certified to LM-79 standards in a NAVLAB approved testing facilityMOUNTINGETG 15/16 T-GridFTG 9/16 T-GridSTG Slotted T-GridETT 15/16 Tegular T-GridFTT 9/16 Tegular T-GridGYPG ypsum BoardFSR Flangeless Gypsum BoardFESF inishedExtruded SideExtruded Trim Flange Details - Refer to submittal drawings for detailed flange information - for additional options consult 30 60 90 015 45 75 2294586869150 30 60 90 015 45 75 325651976130206/17/2016 Specifications and dimensions subject to change without additional information on the following E. Colfax AvenueDenver, CO 80011P: 303-393-1522 of 523 (584mm)18 5/8 (473mm)Wire FeedWire FeedWire FeedWire (56mm) (56mm)47 (1194mm)42 5/8 (1083mm) (56mm) (56mm)95 (2413mm)90 5/8 (2302mm) (56mm) (56mm)143 (3632mm)92 (2337mm)46 5/8 (1184mm) (56mm) (56mm)2ft Individual (0024)8ft Individual (0096)4ft Individual (0048)12ft Individual (0144)Mounting LocationsMounting LocationsMounting LocationsMounting LocationsLENS DETAILCORNER TRANSITIONSM ounting Information - Refer to installation instructions for detailed mounting informationFlush Satin LensRegressed Satin LensSatin Drop Down Lens1 26 mm1 26 (614mm) (614mm) (614mm) (614mm)Consult factory for precise corner locations and for ordering.
7 MOUNTING continuedNeo-Ray - Define - Recessed - Perimeter06/17/2016 Specifications and dimensions subject to change without additional information on the following E. Colfax AvenueDenver, CO 80011P: 303-393-1522 TYPEALL GRID TYPES SHOWNFSR: FLANGELESS GYPSUM BOARDGYP: GYPSUM BOARDTD519004EN4 of 5 Neo-Ray - Define - Recessed - Perimeter06/17/2016 Specifications and dimensions subject to change without E. Colfax AvenueDenver, CO 80011P: 303-393-1522 NOTES1. Additional lower light levels available. Please consult factory for specific all ceiling types are shown; consult factory for specific ceiling types not lengths are nominal. Actual sizes are one inch shorter than nominal to allow easy in-grid installation. For Gypsum or Flangeless installations add 1 inch to overall fixture length.
8 Refer to submittal drawings for actual sizes. See Ceiling Types for all dimming options available for every length; please consult factory for specific configurable runs specify length to nearest inch. Standard runs ship in 12ft increments. Ensure to specify 8ft increments if 12ft are too large to receive. Additional charges may apply; please consult factory for is achieved using remote FifthLight DALI is achieved using digital analog pack options are not available in every length; please consult factory for specific details. Battery pack is remote installation all options; consult factory for specific requirements. CEILING TYPE continuedFES: Finished Extruded SidesTD519004EN5 of 5 Neo-Ray - Define - Recessed - Perimeter
