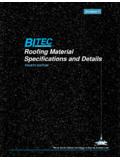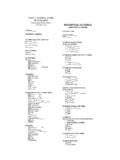Transcription of SAMPLE MATERIAL SPECIFICATIONS - StoneTerra
1 SAMPLE MATERIAL SPECIFICATIONS The following paragraphs provide general guidelines on developing construction and MATERIAL SPECIFICATIONS for specific projects. Generally, the owner would hire services of a designer to perform a project-specific design. The general guidelines given below should be modified to incorporate specific StoneTerra facing unit criteria and special project-specific requirements and to provide consistency with construction drawings. Any unnecessary requirements given below may be deleted depending upon project details.
2 The physical and mechanical properties of StoneTerra facing units and geogrid reinforcement properties are important in providing satisfactory long-term performance of the StoneTerra MSE wall systems. The AIA A201-87, CSI 3-Part Format and CSI Page Format were utilized to provide the general conditions and formats. PART 1: GENERAL I. Summary Description A. This section includes StoneTerra MSE retaining wall systems consisting of geosynthetic reinforcement (high tensile strength polymeric sheet materials called geogrids) placed between two horizontal layers of StoneTerra segmental concrete facing units and unifying compacted soil backfill.
3 Work shall consist of furnishing all materials, labor, equipment, field supervision, and installing a StoneTerra MSE wall system in accordance with given SPECIFICATIONS . All installations should conform to project drawings provided by the Owner or the Owner s Engineer. B. Related Sections 1. Section - Site Preparation 2. Section - Earthwork II. Reference Standards A. Any reference standards that are not applicable to the project should be deleted. If there is a conflict between the given SPECIFICATIONS and reference standards, the Owner s Engineer should make the final determination of applicable documents.
4 B. American Association of State Highway and Transportation Officials (AASHTO) 1. LRFD Design SPECIFICATIONS , SI Units, 1st Edition, 2007 2 Task Force 27 Report, In-situ Soil Improvement Techniques, Design Guidelines for Use of Extensible Reinforcements for Mechanically Stabilized Earth Walls in Permanent Applications, 1990 3. Standard SPECIFICATIONS for Transportation Materials and Methods of Sampling and Testing, 1986 C. American Society for Testing and Materials (ASTM) 1. ASTM D 422 Standard Test Method for Gradation of soils 2.
5 ASTM D 424 Standard Test Method for Determination of Atterberg Limits of Soils 3. ASTM DG51 Standard Test Method for Determination of Soil pH 4. ASTM D698, D1997 Standard specification for Moisture Density Relationship for Soils, Standard Proctor and Modified Proctor Methods 5. ASTM C33-99 - Standard specification for Concrete Aggregates 6. ASTM D3034 Standard specification for Polyvinyl Chloride (PVC) Plastic Pipe 7. ASTM D1248 Standard specification for Corrugated Plastic Pipe 8. ASTM C150 Use of Cement in Concrete Blocks 9.
6 ASTM C260 Use of Admixtures in Concrete 10. ASTM C494 Use of Admixtures in Concrete 11. ASTM C805 Schmidt Hammer Test for the determination of Compressive Strength of Concrete D. Geosynthetic Research Institute (GRI) 1. GRI GG1-87 - Standard of Practice for Geogrid Rib Tensile Strength 2. GRI GG2-87 - Standard of Practice for Geogrid Junction Strength 3. GRI GG5-87 Standard of Practice for Geogrid Pullout 4. GRI GS-6-88 Standard of Practice for Interface Friction Determination by Direct Shear 5.
7 GRI GG4A-91- Determination of Long-Term Design Strength of Stiff Geogrids 6. GRI GG4B-91- Determination of Long-Term Design Strength of Flexible Geogrids 7. GRI GT7-92 - Determination of Long-Term Design Strength of Geotextiles 8. GRI GG-3A &B-91 - Tension Creep Testing of Stiff & Flexible Geogrids 9. GRI GT5-92 - Standard of Practice for Tension Creep Testing of Geotextiles E. National Concrete Masonry Association (NCMA) 1. TEK 2-4A - specification for Segmental Retaining Wall Units F. StoneTerra , Inc.
8 1. Design Manual for StoneTerra MSE Wall Systems, December 2010 III. Definitions A. StoneTerra Unit A segmental concrete unit with shear keys made of a specified concrete mix design. B. Gravity Soil Mass - Compacted structural fill placed immediately behind the wall, which contributes to the gravity mass of the wall structure. C. Drainage Fill - Free-draining, well-graded, coarse-grained aggregates placed immediately behind the blocks to relieve hydrostatic pressures or seepage forces and to prevent clogging of aggregate drainage medium if a geotextile fabric is not used.
9 D. Retained Soil - Native soils or compacted structural fill situated immediately behind drainage fill. The primary function of the gravity wall is to retain this soil mass without failure. E. Leveling Pad / Wall Foundation - Densely compacted and free draining crushed rock pad for distributing the weight of block wall over a wider area and for providing a working surface during construction. F. Foundation Subgrade - Competent native soil subgrade or compacted structural fill subgrade for supporting the block wall structure as approved by a qualified geotechnical engineer.
10 G. Drainage / Discharge Pipe - Perforated pipe with adequate flow capacity placed at the rear base of the wall to discharge collected water into a suitable receptacle by gravity flow. Location of discharge pipe behind the wall depends upon the drainage requirements of the wall structure and the design of drainage system. H. Drainage Swale - A small depression adjacent to the top of the wall to collect surface water run-off and discharge by gravity flow. I. Geotextile filter A filter fabric (with adequate permittivity or porosity) placed against the retained soil mass or between drainage media and retained soil mass to minimize clogging of drainage media.







