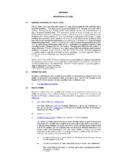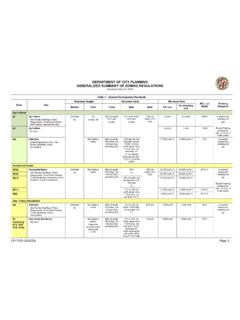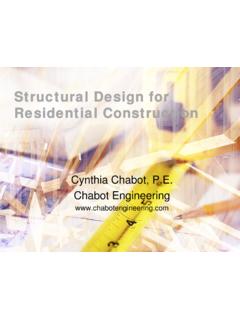Transcription of SCHEDULE 2 TO CLAUSE 32.08 GENERAL RESIDENTIAL …
1 13/06/2014C119 SCHEDULE 2 TO CLAUSE GENERAL RESIDENTIAL zones hown on the planning scheme map RESIDENTIAL requirement for the construction or extension of one dwelling on a lotIs a permit required to construct or extend one dwelling on a lot of between 300 square metres and500 square metres?500 square of CLAUSE 54 and CLAUSE 55 RequirementStandardFront setback and B6 Minimum streetsetbackSide street setbacks as specified in the Tables to StandardA3 and Standard B6 continue to specifiedA5 and B8 Site coverageNone specifiedA6 and B9 PermeabilityNone specifiedB13 LandscapingNone specifiedA10 and B17 SideandrearsetbacksNone specifiedA11 and B18 Walls on boundariesNone specifiedA17 Private open spaceA dwelling or RESIDENTIAL building should have private openspace consisting of:B28 Anareaof75squaremetres,withonepartofthep rivateopen space at the side or the rear of the dwelling orresidential building with a minimum area of 35 squaremetres, a minimum width of 5 metres and convenientaccess from a living room; orA balcony of 8 square metres with a minimum width metres and convenient access from a living room.
2 OrA roof top area of 10 square metres with a minimumwidth of 2 metres and convenient access from a front fence within 3 metres of a street should not and B32 Front fence building height requirement for a dwelling or RESIDENTIAL buildingNone requirementsNone guidelinesNone specifiedMONASH PLANNING SCHEMEPage 1 of 1










