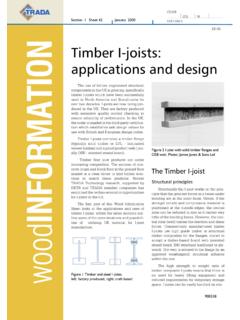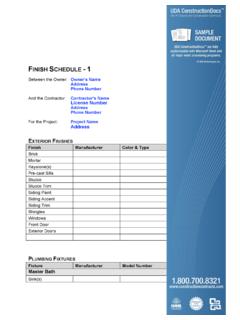Transcription of SCHEDULE OF WORKS - selfbuild-homes.com
1 THREE SCHEDULE OF WORKSE xtension at Bog Lane, London SE15 4PY PREAMBLEA. This section of the WORKS should be read in conjunction with the contract drawings included with this document. The drawings referred to are:-001 E Existing Elevation002 P Proposed Elevation 003 EExisting Plan003 P Proposed Plan 004 SSection Drawing Site plan and OS Street mapGeneral ItemsCare of adjacent buildings. B. Due care should be taken on the part of the Contractor to ensure that noise,dust, dirt & inconvenience to occupants of adjoining buildings is kept to a Where damage or nuisance is caused to an adjacent property as a result of the Contractor s failure to take reasonable precautions, the Contractor will be expected to make good such damage at his own expense to the satisfaction of the Contract and Access EquipmentD.
2 The main Contractor is to provide and be responsible for all necessary scaffolding, ramps, ladders etc to carry out the WORKS within the specification. The main Contractor is responsible for carting away all demolished & redundant items & waste. TOTAL PREAMBLE .24. FLAT A (garden flat)EXTERNALLYEXTERNAL walls Isolated openingsFront StepsA. Cut meterbox opening, size approx. 550 (h) x 380 (w) mm through 4" side masonry wall to front steps (North side) (exact location to be confirmed by client on site).Fit new 'Jewson' white plastic integral electricity meter box. Excavate shallow trench approx 600mm deep x approx m run to rear garden between existing inspection chamber and rear wall(for new WC waste pipe) in accordance with Building Control and Water Authority suitable underground soil pipe ( approx run), set to fallson shingle bed, back fill & make good concrete surface into inspection chamber.
3 Include all fittings. Take great care ! around existing underground sewer pipes. SITE WORKSF ront Garden down defective dwarf wall to front boundary (South end only). Rebuild in rendered 4" blockwork to match [approx run x (h)] Paint render to match with magnolia masonry paint. DECORATIONP ainting & Making ElevationD. Prepare and thoroughly rub down all existing external window & door timbers to front elevation only. ( 4 no. sash windows & 1 no. door) Paint with one undercoat and one full gloss finish. Colour white, except colour to main front door ( to be confirmed).Rear ElevationSee under 'Joinery' re- bathroom window. ALTERATIONS ( subject to Building Control approval)A.
4 Take out Living room / Hall supporting wall (approx ) using suitable temporary structural supports to masonry. Insert suitable approved steel lintel approx 3850mm long . Wedge and pin up over quoin and make good & point up jambs. Make good floor with 2 no. pine floorboards approx to match existing. ( lintel to be hidden within new suspended ceilings, see under 'ceilings')B. Take out bathroom/ hall single brick thick wall (approx ) and bathroom/kitchen dividing wall (approx ). Carefully set aside existing bathroom door for later suitable temporary structural supports to masonry, ready for new ceiling joists to bathroom. ( see 'D' below)C. Take out existing central stair post to rear hallway.
5 Insert suitable approved lintel (approx 1950mm long ) across ready to take new ceiling joists to bathroom/hall ( see 'D' below)D. Provide 5 no. new ceiling joists to bathroom approx 150mm x 25mm x 3m long running from rear bathroom wall to new hall lintel (see 'C'.above)E. Take out chimney breast to existing kitchen party at ceiling level with suitable gallows brackets or lintel or corbelling. (chimney breast is already 40% removed). Leave party wall level and ready for Cart away all demolished & redundant items & JOINERY New Bathroom WindowA. Take out existing bathroom windowB. Provide & fix new bathroom window to previously prepared opening approx 915mm(w) x 1500mm(h) * exact dimensions must be confirmed on site* 1 no.
6 Jewson Premdor Alpha London softwood windowapprox 913mm(w) x 1500 (h) (include double glazing, timber sill, & all fittings) Point frame in mastic & treat with Dulux Basecoat & Weathershield Outer Entrance Door and out existing entrance door and frame (leave small frame section with light above in place)D. Construct new door frame with thresholdincluding door stops & protect with pvc dpc at abutment to masonry. Point frame abutment to masonry in mastic. & fix door to prepared frameClient to provide door approx 198mm x 840mm Provide for all fixings:- 1 no. yale lock with pull-to' (ideally, re-fit existing ) 1 no. brass letterbox. 1 no. brass door knockerPorch door to cupboard under steps out existing cupboard door and frame G.
7 Construct new door door stops & protect with pvc at abutment to previously set aside living room door to door catch & handle. SkirtingJ. Provide & fix softwood Torus skirting to match existing ( minor making good to kitchen/hall areas) Approx. 2m run. Airing CupboardK. Construct full height timber enclosure around existing boiler to create new airing cupboard with pine panelled door. WALLSA. Construct 90mm thick timber stud wall to new bathroom. Board with moisture resistant sound insulation mineral 6 m2(abutment to existing glass block bedroom wall must be central) Construct timber door frame to new bathroom/kitchen partition wall.
8 (allow for architraves both sides Torus or Ogee 21 x 57mm to match existing). Fix only 1 no. bathroom door, previously set aside Include: handles, catch, hinges and slide bolt lock. KITCHEN FITTINGSB. Strip out all existing fittings, but:- Carefully remove and set aside electric oven for later use. Carefully set aside fridge & washing machine. Cart away all redundant items & MATERIALS INCLUDE SUM FOR MATERIALS 800. To be specified later by Client but acquired by ContractorD. LABOUR ONLY Assemble and fit flatpack kitchen unitsand fit & connect up appliances. Exact items to be confirmed on-site,but allow for fitting of:- - Base units: 1 no.
9 1000mm double under sink 1 no. 500mm drawer unit 1 no. 600mm under oven unit 1 no. 1000mm corner base unit 1 no. 300mm end unit or wine rack -Wall units: 4 no. 500mm door units -Worktop: Approx. with openings cut for hob & sink and joints as necessary. -Base plinth; approx. - Sink & mixer tap: 1 & fix trap for kitchen sink , with washing machine waste adaptor. Fit and connect up Appliances:- - 1 no. electric oven - 1 no. gas hob - 1 no. extractor chimney hood - 1 no. integrated washing machine CEILINGS (subject to ongoing Building Control inspection & approval)See Diagrams in Approved Doc E (attached)A.
10 Construct suspended ceilings to all rooms & porch (approx 49m2) to comply with Building Control sound & fire insulation standards.(See attached diagram '4 -3' for specification - allow for void of 130mm below existing ceilings).Use 100mm x 50mm timber frame (or similar approved) clad with plasterboard fully sealed at with min. 100mm mineral wool insulation in void. FLOORINGG enerallyB. Protect existing stripped floors (Living room, hall, bedroom) with suitable temporary sheeting during concrete screed with dpm (or suitable floor levelling compound) to kitchen & bathroom solid floors. Approx 12 m2D. Fit Laminate flooring to new kitchen & bathroom (moisture resistant type to be specified later by client)Allow material cost 10 per m2 Include all underlay, dpm & jointing etc.







