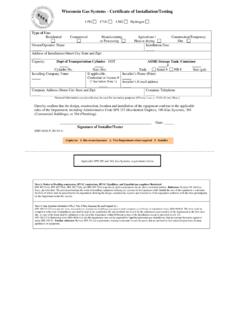Transcription of Scheduling Plumbing Plan Review and Checklist for …
1 Rev. 3/2022 Page 1 of 2 Scheduling Plumbing plan Review and Checklist for General Plumbing plan Review Summary Sheet Section 1. Electronic plan reviews can be submitted online at: Paper plan submittals are no longer accepted by the Department. A tutorial aid for the application can be accessed at: This form shall be included in the Additional Supporting Documentation attachment of the online application. Date of Application: plan ID #: DIS- Check all that are applicable: plan Type: New Permission to start Addition/Alteration Revision to Previously Approved plan where approved construction has not been completed Extension to an approved plan Complete set of plans and full payment are required at time of application submittal.
2 Requesting plan Review for: (Please check the specific Plumbing equipment below) Link to eSLA equipment definitions: eSLA Plumbing Equipment Definitions Building Drain & Vent, Sanitary* Building Drain & Vent, Storm* Building Sewer, Sanitary* Building Sewer, Storm* Campground/Recreational Vehicle Park Drainage System, Sanitary Campground/Recreational Vehicle Park Drainage System, Storm Campground/Recreational Vehicle Park Water Supply System Car Wash Interceptor Chemical Waste System Controlled Roof Drain Engineered System Drainage System.
3 Storm Exterior Containment Tank Exterior Cross Connection Control Assembly, Health Care Exterior Grease Interceptor Exterior mixed wastewater treatment device Exterior Non-Potable Water System Exterior Oil Interceptor Exterior Potable Water Tank Exterior Wastewater Treatment Device, Storm Garage Catch Basin interior Containment Tank interior Cross Connection Control Assembly, Health Care interior Grease Interceptor interior Mixed Wastewater Treatment Device interior Non-Potable Water System interior Oil Interceptor interior Potable Water Tank interior Wastewater Treatment Device Manufactured Home Community Water Supply System Multipurpose Piping System Private Interceptor Main Sewer, Sanitary* Private Interceptor Main Sewer.
4 Storm* Private Water Main* Provent Engineered System Pure Water System Regulated Contaminant Water Treatment Arsenic Regulated Contaminant Water Treatment Bacteria Regulated Contaminant Water Treatment Nitrate Regulated Contaminant Water Treatment Other Regulated Contaminant Water Treatment Radium Sanitary Dump Station Siphonic Roof Drain Engineered System Sovent Engineered System Storm Detention System Storm Subsurface Infiltration Plumbing Water Distribution System* Water Reuse Blackwater Water Reuse - Clearwater Water Reuse Graywater Water Reuse Stormwater Water Service* Water Treatment.
5 5 Chlorine Water Treatment Chloramine Water Treatment Chlorine Dioxide Water Treatment Silver/Copper Water Treatment Thermal Water Treatment Ultrafiltration Water Treatment Ultraviolet System Alternate Vacuum Waste System * Permission to Start is acceptable for this Plumbing equipment only. See Section 3 for more information. Section 2. plan SUBMITTAL REQUIREMENTS. plan SUBMITALL SHALL INCLUDE THE FOLLOWING IN ACCORDANCE WITH CODE SECTION SPS A complete set of Plumbing plans and specifications.
6 Incomplete submittals will be rejected. Please check the boxes below to ensure your plan submittal is complete. Plans shall be legible and pertinent to only Plumbing installations. Plans are required to be submitted in a single PDF. All supporting documents shall be provided under submit additional documentation (in the eSLA dashboard). plan documents shall be submitted in the order of the following Checklist : 1. plan Index. 2. Plot/site plan showing size and pitch of sanitary sewer(s), storm sewer(s) and water service(s).
7 3. Exterior storm, submit appropriate architectural roof drainage plans, site grade run off plans and contour lines showing what is drained to the Plumbing system. Show all pipe sizes and discharge rates after every inlet. Refer to storm Checklist at: 4. Floor plan showing horizontal drains, water distribution lines, and all fixtures and equipment to be installed. 5. 30/60 isometric diagrams of the drain, vent, water distribution, interior and exterior storm systems. Indicate water supply, drainage fixture units, and storm area drainage with gpm loads with each change in pipe diameter.
8 Rev. 3/2022 Page 2 of 2 6. Complete water calculations in accord with SPS (7). Links below for instructions and form. 7. Complete storm drain sizing calculations in accordance with SPS (5). 8. Remodeling or additions shall include existing loads. 9. All plans must be properly signed per SPS (4)(c). 10. For water re-use submittals include information requested in the product approval. 11. List fixture and Plumbing appliance manufacturers, and model numbers. 12. Cut sheets or shop drawings of all fixtures and health care appliances located within a health care facility Provide product approval letters for each health care appliance - 13.
9 Fixtures which require water or waste connections may need product approval. 14. Complete sizing calculations for all grease interceptors. 15. Identify specific materials for installations as listed in SPS 384 16. Summary sheet (this form). Submitter acknowledges that the submittal is complete. Submitter acknowledges that any additional information requested to complete Review will be received by the Department within five (5) business days or the plan is subject to denial. _____ _____ Applicant s Signature Date Section 3.
10 OPTIONAL SERVICE-PERMISSION TO START For additional information, see Alternate Approval at: #t0000000 LAz5/a/8y000002Ct0n/aMClO5babl0ysuhGm0P3 mRktlza4RB5xZjV_qYlj6N0 As specified within the Alternate Approval, a submittal of a complete set of plans are required to utilize the permission to start. Scope of installations are limited to below grade only and a maximum of 18-inches above floor. Plumbing equipment requested to the right must also be checked in Section 1. Request is for the following specific Plumbing equipment installations: Building Sewer, Sanitary; Private Interceptor Main Sewer, Sanitary; Private Interceptor Main Sewer, Storm; Building Sewer, Storm; Water Service; Private Water Main; Building Drain & Vent, Sanitary; Building Drain & Vent, Storm.















