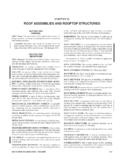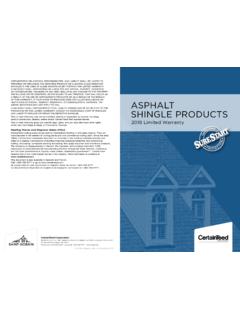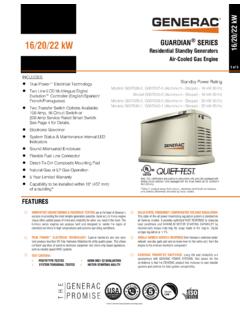Transcription of SDI MANUAL OF CONSTRUCTION WITH STEEL DECK
1 SDI MANUALOF CONSTRUCTIONWITHSTEEL DECKSDI MANUALOF CONSTRUCTIONWITHSTEEL DECKMOC2200622 SECOND EDITIONTABLE OF CONTENTS Page I. PRODUCT DESCRIPTIONS .. 4 1 General All Deck Products .. 4 2 Composite Floor Deck .. 4 3 roof Deck .. 5 4 Cellular Deck .. 5 5 Form Deck .. 6 II. APPROVED ERECTION DRAWINGS .. 12 III. PACKAGING .. 12 IV. LOADING & SHIPPING .. 14 V. RECEIVING, UNLOADING, STORAGE & PROTECTION .. 15 1 Deck Protection Example .. 16 2 Deck Ordering Check List .. 17 VI. ERECTION OF DECK & JOB SITE SAFETY .. 18 1 Alertness .. 19 2 Lifting .. 20 3 Fastening & Installing .. 26 4 Housekeeping .. 34 VII. DECK DAMAGE & PENETRATIONS.
2 35 1 roof Deck .. 35 2 Penetration Example .. 36 3 Details for Opening Example .. 37 4 Sump Pans .. 38 5 Floor Deck .. 40 6 Cantilevers Example .. 41 VIII. PLACING CONCRETE .. 42 IX. SPECIAL CONSIDERATIONS FOR DIAPHRAGMS .. 45 1 CONSTRUCTION Load Table .. 45 2 Deck Loading Diagrams .. 46 3 References .. 47 SDI NOTICE The STEEL Deck Institute makes no representation or warranty respecting any information contained in this MANUAL , including, but not limited to, the accuracy, completeness, or suitability of such information for any particular purpose or use. The STEEL Deck Institute expressly disclaims any and all warranties, expressed or implied. By making this information available, the STEEL Deck Institute is not rendering professional services, and assumes no duty or responsibility with respect to any person making use of this information.
3 In addition, neither the STEEL Deck Institute nor any of its Members or Associate Members shall be liable for any claim, demand, injury, loss, expense, cost or liability of any kind whatsoever which in any way arises out of or is connected with the use of the information contained in this publication, whether or not such claim, demand, loss, expense, or liability results directly or indirectly from any action or omission of the STEEL Deck Institute or any of its Members or Associate Members. Any party using the information contained in this MANUAL assumes all liability arising from such use. Copyright 2006 STEEL Deck Institute23 PURPOSE This MANUAL is intended to be an aide and general guide for the safe and proper erection of STEEL deck.
4 The objectives are safety, which is always paramount, and providing a good quality job. This MANUAL is not intended to define specific duties or responsibilities of any of the participants involved in doing the work nor is it intended to replace necessary contract documents. Each participant the design professional, the deck manufacturer, the general contractor, the deck erector, the owner, and each individual worker should be aware of their individual responsibilities, as defined in the contract documents, so that the job environment will be as safe as possible and also to produce a good job. While the information presented in this MANUAL has been prepared in accordance with generally recognized engineering principles and accepted CONSTRUCTION practice, it is recommended that it be reviewed by the design professional and the builder for its applicability for any specific job.
5 ACKNOWLEDGEMENT This publication is a revision of the original document reflecting changes in CONSTRUCTION practices and revisions to OSHA 1926 Subpart R. Since this is a revision of the original MANUAL with the majority of it being reprinted, the SDI would still like to recognize those involved with this original MANUAL . Especially Professor Larry D. Luttrell of West Virginia University (Research Advisor to the SDI) for his review and comments; Mrs. Cheryl Janusz for editing the text; Mr. Merle Nordyke for his excellent cartoons; Mr. John McMahon of the Institute of the Ironworking Industry for his advice; and the members of the STEEL Erectors Association of America (SEAA) for their many helpful suggestions.
6 The SDI Erection Committee SDI MANUALOF CONSTRUCTIONWITHSTEEL DECK231. General - All Deck Products STEEL deck is made by cold forming structural grade sheet STEEL into a repeating pattern of parallel ribs. The strength and stiffness of the panels are a result of the shape of the ribs and the mate-rial properties of the STEEL . Deck lengths can be varied to suit job conditions but, because of shipping considerations, are usually less than 40 . Standard deck width varies with the product used but full sheets are usually 12 , 18 , 24 , 30 or 36 . Deck is typically furnished in a standard width with the ends square cut. Any cutting for width, such as at openings or for angular fit, is done at the job site. Deck is typically attached to the building frame with arc puddle welds, self drilling screws or powder or pneumatically driven pins.
7 Sheet to sheet fastening is done with screws, button punching (crimping), or Composite Floor Deck After installation and adequate fastening, floor deck serves several purposes. It (a) acts as a working platform (b) stabilizes the frame (c) serves as concrete form for the slab and (d) reinforces the slab to carry the design loads applied during the life of the build-ing. Composite decks are distinguished by the presence of shear connector devices as part of the deck. These devices are designed to mechanically lock the concrete and deck together so that the concrete and the deck work together to carry subsequent floor loads. The shear connector devices can be rolled in embossments, lugs, holes or wires welded to the panels.
8 The deck profile configu-ration can also be used to interlock concrete and STEEL . Composite deck finishes are either galvanized (zinc coated) or phosphatized/painted. Phosphatized/painted deck has a bare (phosphatized) top surface which is the side to be in contact with the concrete. This bare top surface can be expected to develop rust before concrete is placed. The bottom side of the deck has a primer coat of paint. (See the next section on roof Deck for a description of primer paint.) Galvanized deck has a zinc coating on both sides. Composite floor deck is normally installed so the panel ends do not overlap on the supporting beams. Shear lugs or profile shape often prevent a tight metal-to-metal fit if panel ends overlap.
9 The air gap caused by overlapping prevents proper fusion with the structural STEEL when sheet end laps are shear stud welded. Adequate end bearing of the deck must be obtained as shown on the erection drawings. If bearing is actually less than shown, further investigation is DeckInstituteI. PRODUCT DESCRIPTIONS453. roof Deck roof deck is not designed to act compositely with other materi-als. roof deck acts alone in transferring horizontal and vertical loads into the building frame. roof deck rib openings are usually narrower than floor deck rib openings. This provides adequate sup-port of rigid thermal insulation board. roof deck is typically installed to endlap approximately 2 over supports. However, it can be butted (or lapped more than 2 ) to solve field fit problems.
10 Since design professionals frequently use the installed deck system as part of the horizontal bracing system (the deck as a diaphragm), any fastening substitution or change should be approved by the design professional. Continuous perim-eter support of the deck is necessary to limit edge deflection in the finished roof and may be required for diaphragm shear transfer. Standard roof deck finishes are galvanized or primed painted. The standard factory applied paint for roof deck is a primer paint and is not intended to weather for extended time periods. Field painting, touch up of abrasions and deterioration of the primer coat or other protective finishes are the responsibility of the buyer. It is recommended, however, that any field paint be applied over a small test area of the primed deck and tested for compatibility and adhesion prior to proceeding with field painting.
















