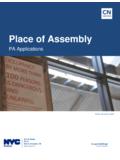Transcription of SEATING GUIDELINES - New Retro Dining …
1 SEATING GUIDELINES132 Floor Planning GuidelinesGeneral guides for space planning and determining furniture needsSpace Planning:In preliminary space planning, the Rule of Thumb for determining thearea requirements for a restaurant is: Dining Room:60% of tatal , Cooking, Storage, Preparation, etc.:40% of total originating space requirements, anticipate that Banquet SEATING mayuse as little as 10 square feet per person. A good average for restaurants orcoffee shops with general menus is about 12 square feet per person. This willprovide for traffic aisles, wait stations, :A 200 seat restaurant will require 2400 square feet of diningarea. Since this would be 60% of the total area, the total area would be 4000square the area available has already been established ( an existingbuilding being remoldeled as a restaurant), the Rule of Thumb is used :A space of 2800 square feet is available.
2 60% Dining Area: 1680square feet (140 seats); 40% Kitchen Area: 1120 square feet. Details will bedetermined after floor plans are prepaired and owner s ideas are consideredand incorporated into the plans. Suggested square feet per person fordifferent restaurant types:Commercial Cafe:16 - 18 square feetIndustrial Cafe:12 - 15 square feetCounter Service:18 -20 square feetTable Service (minimum):11 - 14 square feetTable Service, Hotel/Club:15 - 18 square feetBanquet (minimum);10 -11 square feetThe traffic path between occupied chairs would be at least 18 inches 4 - 5 feet between tables (This figure includes chair space ). Todetermine area for wait stations: 1 small station (6 - 10 square feet feet) per20 diners. 1 large central station (25 - 40 square feet feet) per 60 diners. Indetermining the length for a bar, allow 1 8 - 1 10 per person (standup) or2 per bar GUIDELINES :Table Height:29 - 30 Bar Height:42 - 45 Seat Height:17 - 18 Bar Stool Height:28 - 30 Bar DimensionsA.
3 Outer bar edge to wall ..76 - 84 B. Outer bar edge back wall ..82 - 104 C. Outer bar edge to drinking shelf ..66 - 72 D. Outer bar edge to equipment edge ..23 - 28 E. Behind bar traffic area ..30 - 36 F. Back bar depth ..24 - 30 G. Drinking shelf depth ..10 - 12 H. Drinking shelf customer area ..18 J. Customer traffic area ..30 K. Bar SEATING area ..18 - 24 L. Bar depth ..18 - 24 M. Footstep depth ..6 - 9 N. Footstep height ..7 - 9 0. Room divider screen (high) ..76 P. Roomdividerscreen (low) ..55 Q. Drinking shelf height ..42 - 45 R. Top of barstool to bottom of bar ..11 - 12 S. Depth of behind-bar equipment ..22 - 26 T. Behind-bar equipment heiqht ..30 U. Bar height ..42 - 45 V . Back bar height ..36 - 42 W. Back wall shelf height.
4 60 - 69 SEATING GUIDELLINES133 Fixed SEATING dimensionsBar Counter DimensionsA. Customer SEATING area .. 12 - 18 B. Counter depth .. 18 - 24 C. Service traffic area .. 36 D. Seat height .. 30 - 31 E. Footstep height .. 12 F. Depth of counter underside .. 10 G. Top of seat to underside of counter .. 11 - 12 H. Counter height .. 42 J. Back service counter height .. 36 Booth DimensionsA. Total booth width .. 64 - 74 B. Seat back depth .. 3 - 6 C. Seat back-to-table edge clearance .. 16 D. Table width .. 24 - 42 E. Table edge to back of seat cusion .. 19 - 22 F. Table top height .. 29 - 30 G. Seat height .. 16 - 18 ADA GUIDELINES134table SEATING dimensionsTable DimensionsA. Total area required for table .. 60 - 90 B. Table top width.. 24 - 42 C. Customer traffic and SEATING area.
5 54 - 72 D. Customer SEATING area .. 18 - 24 E. Traffic area .. 18 - 24 F. Table top height .. 29 - 30 G. Seat height .. 16 - 18 Wheelchair RequirementsA. Wheelchair SEATING area .. 30 B. Table top width.. 24 - 42 C. Customer SEATING area .. 18 - 24 D. Distance to underside of table .. 30 E. Table top height .. 31





