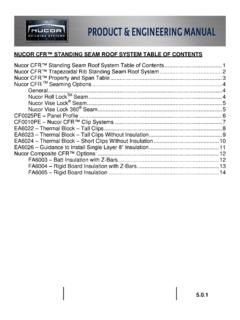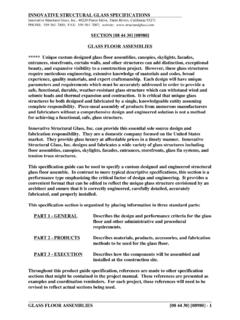Transcription of SECONDARY FRAMING TABLE OF CONTENTS
1 SECONDARY FRAMING TABLE OF CONTENTS . SECONDARY Z Section Properties ..3. C Section S Section Properties ..5. Z Roof Purlins ..6. Z Wall Girts ..7. Z Wall Girts (Inset/Flush)..7. Z Wall Girts (Bypass Bolted Clips) ..8. Z Wall Girts (Bypass Welded Clips) ..9. Open Web Roof/Mezzanine ClearBay Bridging: ..10. Open-Web Welded Joists ..11. Open-Web All Bolted Joists ..12. Open Web Bolted Joist Detail (Continued) ..13. Cold-Formed Box Standard Purlin Spacing ..15. Standard Purlin Spacing (Gable Building) ..15. Standard Purlin Spacing (Single Slope Building).
2 16. Standard Girt SECONDARY FRAMING . 1. Standard SECONDARY FRAMING consists of Cold Formed Z shaped roof purlins and wall girts. C shaped wall girts may be used for framed openings and other special applications. 2. Z and C members are shop punched for simple field bolted connections. 3. Z and C members are available in 8, 10, or 12 inch depths. Consult the engineering team for specifics. 4. Optional Open-Web joists are available for wide bay applications with spans over 35 feet, and for mezzanine applications. 5. All section properties listed in this section were determined using the AISI North American Specification for the Design of Cold-Formed Steel Structural Members (AISI S100), Latest Edition.
3 Any use of these properties for design should also be completed utilizing the required AISI S100 provisions. 6. As a standard, all bypass roof purlins and wall girts will utilize a shop welded clip. Bolted clips are also available. Some Nucor Divisions may offer welded clips for inset or flush girts. Contact your NBS Division for availability. LAST REVISION DETAIL NAME IF APPLICABLE. DATE: 03/10/15 BY: AAJ CHK: MDK Z SECTION PROPERTIES. Section D (in.) B (in.) Nominal t Design Gross Ix Effective Ma (in-kip). Designation (in.) Wt. (plf) (in4) Sx (in3).
4 ASD LSD. 08 Z 054 08 Z 060 08 Z 067 08 Z 075 08 Z 089 08 Z 099 08 Z 105 10 Z 060 10 Z 067 10 Z 075 10 Z 089 10 Z 099 10 Z 105 10 Z 120 12 Z 075 12 Z 089 12 Z 099 12 Z 105 12 Z 120 LAST REVISION DETAIL NAME IF APPLICABLE. DATE: 03/10/15 BY: AAJ CHK: MDK C SECTION PROPERTIES. Section D (in.) B (in.) Nominal t Design Gross Ix Effective Ma (in-kip). Designation (in.) Wt. (plf) (in4) Sx (in3). ASD LSD. 08 C 060 08 C 067 08 C 075 08 C 089 08 C 099 08 C 105 10 C 060 10 C 067 10 C 075 10 C 089 10 C 099 10 C 105 LAST REVISION DETAIL NAME IF APPLICABLE. DATE: 03/10/15 BY: AAJ CHK: MDK S SECTION PROPERTIES.
5 Section D (in.) B (in.) Nominal t Design Gross Ix Effective Ma (in-kip). Designation (in.) Wt. (plf) (in4) Sx (in3). ASD LSD. 08 S 075 08 S 089 08 S 099 08 S 105 08 S 120 12 S 075 12 S 089 12 S 099 12 S 105 12 S 120 LAST REVISION DETAIL NAME IF APPLICABLE. DATE: 03/10/15 BY: AAJ CHK: MDK Z ROOF PURLINS. NOTES: 1) ALL PURLIN CONNECTIONS UTILIZE DIAMETER BOLTS. 2) Z PURLINS HAVE SYMMETRICAL FLANGES FOR EASE OF ERECTION. 3) Z PURLINS ARE ECONOMICAL FOR SPANS UP TO AND INCLUDING 40. FEET. LAST REVISION DETAIL NAME IF APPLICABLE. DATE: 08/06/04 BY: KMC CHK: RJF Z WALL GIRTS.
6 Z WALL GIRTS (INSET/FLUSH). LAST REVISION DETAIL NAME IF APPLICABLE. DATE: 02/09/01 BY: CDM CHK: RJF Z WALL GIRTS (BYPASS BOLTED CLIPS). LAST REVISION DETAIL NAME IF APPLICABLE. DATE: 08/06/04 BY: KMC CHK: RJF Z WALL GIRTS (BYPASS WELDED CLIPS). LAST REVISION DETAIL NAME IF APPLICABLE. DATE: 08/06/04 BY: KMC CHK: RJF OPEN WEB ROOF/MEZZANINE JOISTS. CLEARBAY BRIDGING: Providing spacious bays of up to 60', ClearBay is the roof joist system incorporating the Nucor CFR , VR16 IITM Vertical Rib, and Insulated Roof Panel systems and provides the ultimate in versatility and open spaces for any number of applications, including hangars, large indoor recreational buildings, and even storage facilities.
7 By partnering with our sister division, Vulcraft, NBS is able to engineer the most economical roof joist system for your metal building. LAST REVISION. DATE: 08/18/16 BY: AES CHK: EGB. OPEN-WEB WELDED JOISTS. LAST REVISION DETAIL NAME IF APPLICABLE. DATE: 06/11/09 BY: AES CHK: OPEN-WEB ALL BOLTED JOISTS. LAST REVISION DETAIL NAME IF APPLICABLE. DATE: 03/10/15 BY: AAJ CHK: MDK OPEN WEB BOLTED JOIST DETAIL (CONTINUED). LAST REVISION DETAIL NAME IF APPLICABLE. DATE: 03/10/15 BY: AAJ CHK: MDK COLD-FORMED BOX BEAMS. 1. Cold-formed box beams consist of two C or S sections, forming a cold-formed box.
8 2. These sections may be square or rectangular in shape. 3. The height of the box beam matches the purlin depth. The depth of the box beam will be 8 , 10 , or 12 , depending on the design requirements of a particular project. 4. Cold-formed box beams are typically used as a replacement for the eave strut, eave purlin, or strong-back eave beam. 5. Standard connection for the box beam to primary FRAMING member is with either (2) or (4) . diameter A325 bolts per end. LAST REVISION DETAIL NAME IF APPLICABLE. DATE: 10/23/09 BY: AES CHK: STANDARD PURLIN SPACING.
9 STANDARD PURLIN SPACING (GABLE BUILDING). * INDICATES ODD SPACE AS FOLLOWS: ROOF SLOPE PURLIN SPACE. < 1/2:12 MIN. = 1'-10 MAX = 3'-10 . 1/2:12 MIN. = 1'-10 MAX = 5'-6 . NOTE: THESE SPACINGS ARE TO BE USED FOR BOTH NUCOR CFR AND. NUCOR CLASSIC ROOF SYSTEMS. WITH NUCOR CFR ROOF (UL CLASS 90, UL 580, CONSTRUCTION NO. 590). - MAXIMUM PURLIN SPACING IS 5'-0 W/ PURLINS. - MAXIMUM PURLIN SPACING IS 5'-6 W/ JOISTS. LAST REVISION DETAIL NAME IF APPLICABLE. DATE: 10/11/11 BY: RT CHK: EGB STANDARD PURLIN SPACING (SINGLE SLOPE BUILDING). * INDICATES ODD SPACE AS FOLLOWS: ROOF SLOPE PURLIN SPACE.
10 < 1/2:12 MIN. = 1'-10 MAX = 3'-10 . 1/2:12 MIN. = 1'-10 MAX = 5'-6 . NOTE: THESE SPACINGS ARE TO BE USED FOR BOTH NUCOR CFR AND. NUCOR CLASSIC ROOF SYSTEMS. WITH NUCOR CFR ROOF (UL CLASS 90, UL 580, CONSTRUCTION NO. 590). - MAXIMUM PURLIN SPACING IS 5'-0 W/ PURLINS. - MAXIMUM PURLIN SPACING IS 5'-6 W/ JOISTS. LAST REVISION DETAIL NAME IF APPLICABLE. DATE: 10/11/11 BY: RT CHK: EGB STANDARD GIRT SPACING. LAST REVISION DETAIL NAME IF APPLICABLE. DATE: 02/09/01 BY: CDM CHK: RJF












