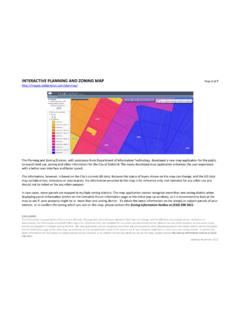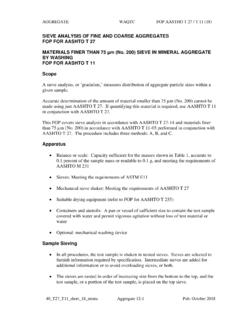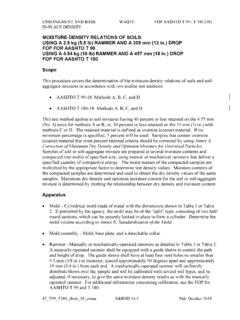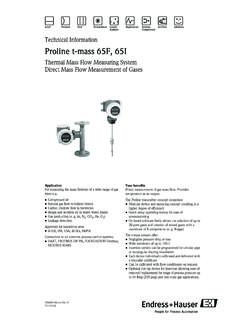Transcription of Secondary Units - Oakland, California
1 Secondary Units Zoning regulations for Secondary Units This handout describes the zoning regulations that apply as of May 12, 2017 to the construction of any new Secondary unit , the conversion of an existing permitted building into a Secondary unit , or the legalization of an existing unpermitted Secondary unit . These draft regulations bring the City's Secondary unit regulations into compliance with California State Bill (SB) 1069 and Assembly Bill (AB) 2299, which amended Government Code section and became effective as of January 1, 2017. A " Secondary unit " (also known as accessory dwelling unit , in-law unit , or granny flat ) is an Definition attached or detached accessory dwelling unit that is located on the same lot as an existing One-Family Dwelling facility; provides complete independent living facilities for one or more persons, including permanent provisions for living, sleeping, eating, cooking, and sanitation.
2 And meets the standards and criteria of Section Review Design Review Exemption, to be processed within 120 days of application receipt. The procedure application will be considered ministerially, without discretionary review or a hearing. No public notice is required, and public input cannot be considered per State law. Secondary unit Category One: Located entirely within the building envelope of a One-Family Dwelling Facility types or detached accessory structure legally in existence prior to January 1, 2017; involve no expansion of the existing structure; have independent exterior access; and side and rear setbacks are sufficient for fire safety. Category Two: Involve construction of a new structure, or an exterior addition to an existing structure.
3 Maximum Secondary Units are allowed only on lots with an existing One-Family Dwelling Facility (the number of Units Primary Dwelling unit ). A total of one Primary Dwelling unit and one Secondary Dwelling unit are allowed. Lot size No minimum lot size, so long as the property is a legal lot of record. Occupancy The property owner is not required to live in either the Primary or Secondary unit . requirements The Secondary unit may only be occupied on a 30-day or longer basis. Rental and sale The Secondary unit may be rented, but may not be sold separately from the primary dwelling. of unit The Secondary unit may only be utilized for Permanent Residential Activities.
4 Parking location If a covered parking structure is demolished to construct a Secondary unit , the replacement parking may be located in any configuration (including covered, uncovered, tandem or mechanical lift). Fire flow The fire flow and water pressure on the adjoining streets must meet minimum Fire Marshal requirements. Fire sprinklers A Secondary unit is only required to provide fire sprinklers if sprinklers are required for the Primary unit . This handout is informational only and is a general synopsis of the regulations contained within Section City of Oakland, Planning and Building Department 250 Frank H. Ogawa Plaza, 2nd floor Oakland, CA 94612.
5 Category One Category Two Architectural No architectural compatibility Must be clearly subordinate to Primary Dwelling in size and compatibility requirements location; exterior materials must match or be visually compatible. Maximum height No height restriction For attached or detached Secondary Units outside required setbacks, height limits are consistent with standards for that zone. For detached Secondary Units within a required side or rear yard, maximum wall height is 10 feet and roof height is 14. feet. Maximum floor No size restriction May not exceed 800 square feet or 75% of the floor area of area the existing One-Family Dwelling, whichever is less.
6 No restriction Emergency Not permitted within the S-9 Fire Safety Protection Access Combining Zone. Outside of the S-9 Zone, not permitted if accessed by a street with pavement less than 20 feet wide or by a dead-end street longer than 600 feet. Number of No additional parking required No additional parking required for Secondary Units located: required parking Within mile of a bus stop, train station or, if spaces appropriate, paratransit stop;. In a historic district;. Where on-street parking permits are required but not offered to the Secondary unit occupant;. Within one block of a fixed car-share pick-up/drop-off spot. For all other Category Two Secondary Units : One parking space per unit required in zones other than S-11 and S-12.
7 In S-11, one space per bedroom, up to maximum of 2. per unit . In S-12, one space per bedroom. Parking space No additional parking required Required parking spaces may be provided as tandem requirements parking on an existing driveway or in required setbacks unless such parking is not feasible based upon specific site or regional topographical, or fire and life safety conditions. Setbacks No setback restrictions, other A detached Secondary unit may extend into a required side than those sufficient for fire and rear setback up to 4 feet from the lot line. No more than safety 50% of the horizontal area of the required rear yard may be covered by facilities over 6 feet high.
8 A Secondary unit located above a garage and conforming to maximum height and other applicable regulations is not required to have a side or rear setback of more than 5 feet. All other Secondary Units must meet the setbacks adopted for that zone. Utility No new or separate utility A new or separate utility connection may be required, but connections connection shall be required the connection fee or capacity charge shall be proportionate to the burden of Secondary unit on the water or sewer system.

















