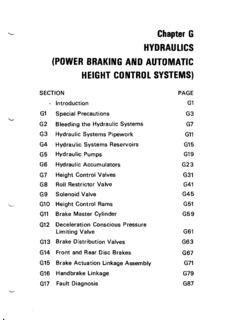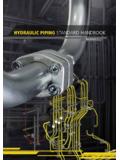Transcription of Section 3. HYDRAULIC DESIGN A. Weirs and Orifices
1 SSCAFCA DPM Section 3 HYDRAULIC DESIGN 22-111 Section 3. HYDRAULIC DESIGN A. Weirs and Orifices NOTE: Some of the graphs contained in this Section are copied from the Los Angeles Hydraulics Manual and we wish to give them credit for their efforts. Also, applicable graphs are for 8 curb heights which may not meet Rio Rancho standards. Weirs A weir is a barrier in an open channel, over which water flows. A weir with a sharp upstream corner or edge such that the water springs clear of the crest is a "sharp crested weir". All other Weirs are classified as " Weirs not sharp crested". Weirs are to be evaluated using the following equation: Q = CLH 3/2 where: Q = Discharge in cfs C = Discharge coefficient from Handbook of Hydraulics, King and Brater, 5th Edition (or comparable) L = Effective length of crest in feet H = Depth of flow above elevation of crest in feet (approach velocity shall be disregarded in most applications) Applications Weirs are generally used as measuring and HYDRAULIC control devices.
2 Emergency spillways in which critical depth occurs and overflow-type roadway crossings of channels are the most common applications of Weirs . Channel drop structures and certain storm drain inlets may also be analyzed as Weirs . Special care must be exercised when selecting weir coefficients in the following cases: a. Submerged Weirs b. Broad crested Weirs c. Weirs with obstructions ( , guardrails, piers, etc.) SSCAFCA DPM Section 3 HYDRAULIC DESIGN 22-112 Orifices An orifice is a submerged opening with a closed perimeter through which water flows. Orifices are analyzed using the following equation: Q = CA 2gh where: Q = Discharge in cfs C = Coefficient of discharge from Handbook of Hydraulics, King and Brater, 5th Edition (or comparable) A = Area of opening in square feet g = ft/sec h = Depth of water measured from the center of the opening Approach velocity shall be disregarded in most applications.
3 Applications Orifices are generally used as measuring and HYDRAULIC control devices. Orifice hydraulics control the function of many "submerged inlet - free outlet" culverts, primary spillways in detention facilities, manholes in conduit flow, and in storm drain inlets. B. Criteria for HYDRAULIC DESIGN : Closed Conduits GENERAL HYDRAULIC CRITERIA Closed conduit sections (pipe, box or arch sections) will be designed as flowing full and, whenever possible, under pressure except when the following conditions exist: a. In some areas of high sediment potential, there is a possibility of stoppage occurring in drains. In situations where sediment may be expected, the City Engineer/SSCAFCA will use 18% for undeveloped conditions and 6% for developed conditions.
4 B. In certain situations, open channel sections upstream of the proposed closed conduit may be adversely affected by backwater. SSCAFCA DPM Section 3 HYDRAULIC DESIGN 22-113 If the proposed conduit is to be designed for pressure conditions, the HYDRAULIC grade line shall not be higher than the ground or street surface, or encroach on the same in a reach where interception of surface flow is necessary. However, in those reaches where no surface flow will be intercepted, a HYDRAULIC grade line which encroaches on or is slightly higher than the ground or street surface may be acceptable provided that pressure manholes exist or will be constructed. WATER SURFACE PROFILE CALCULATIONS a. Determination of Control Water Surface Elevation A conduit to be designed for pressure conditions may discharge into one of the following: (1) A body of water such as a detention reservoir (2) A natural watercourse or arroyo (3) An open channel, either improved or unimproved (4) Another closed conduit The controlling water surface elevation at the point of discharge is commonly referred to as the control and, for pressure flow, is generally located at the downstream end of the conduit.
5 Two general types of controls are possible for a conduit on a mild slope, which is a physical requirement for pressure flow in discharging conduits. b. Control elevation above the soffit elevation. In such situations, the control must conform to the following criteria: (1) In the case of a conduit discharging into a detention facility, the control is the 100 -year water surface reservoir elevation. (2) In the case of a conduit discharging into an open channel, the control is the 100-year DESIGN water surface elevation of the channel. (3) In the case of a conduit discharging into another conduit, the control is the DESIGN HYDRAULIC grade line elevation of the outlet conduit immediately upstream of the confluence. Whenever case (1) or (2) above is used, the possibility of having flow out of manholes or inlets due to discharge elevations at the 100-year level must be investigated and appropriate steps taken to prevent its occurrence.
6 C. Control elevation at or below the soffit elevation. The control is the soffit elevation at the point of discharge. This condition may occur in any one of the four situations described above in 2b. SSCAFCA DPM Section 3 HYDRAULIC DESIGN 22-114 d. Instructions for HYDRAULIC Calculations Most procedures for calculating HYDRAULIC grade line profiles are based on the Bernoulli equation. This equation can be expressed as follows: in which D = Vertical distance from invert to So = Invert slope L = Horizontal projected length of conduit Sg = Average friction slope between Sections 1 and 2 V = Average velocity (g/A) hminor = Minor head losses Minor head losses have been included in the Bernoulli equation because of their importance in calculating HYDRAULIC grade line profiles and are assumed to be uniformly distributed in the above figure.
7 When specific energy (E) is substituted for the quantity (V2 + D) in the above equation and minor head losses are ignored and the result rearranged, 2g L = E2 - E1 So - Sf The above is a simplification of a more complex equation and is convenient for locating the approximate point where pressure flow may become unsealed. e. Head Losses (1) Friction Loss Friction losses for closed conduits carrying storm water, including pump station discharge lines, will be calculated from the Manning equation or a derivation thereof. The Manning equation is commonly expressed as follows: SSCAFCA DPM Section 3 HYDRAULIC DESIGN 22-115 Q = AR2/3 Sf n in which Q = Discharge, in n = Roughness coefficient A = Area of water normal to flow in ft.
8 R = HYDRAULIC radius Sf = Friction slope When rearranged into a more useful form, in which in which: K = AR2/3 n The loss of head due to friction throughout the length of reach (L) is calculated by: The value of K is dependent upon only two factors: the geometrical shape of the flow cross Section as expressed by the quantity (AR2/3), and the roughness coefficient (n). The values of n are shown in Plate B-1. SSCAFCA DPM Section 3 HYDRAULIC DESIGN 22-116 PLATE B-1 VALUES OF MANNING'S n _____ n _____ Tined Concrete Shotcrete Reinforced Concrete Pipe Troweled Concrete No-joint cast in place concrete pipe Reinforced Concrete Box Reinforced Concrete Arch Streets
9 Flush Grouted Riprap Corrugated Metal Pipe Grass Lined Channels (sodded & irrigated) Earth Lined Channels (smooth) wire Tied Riprap Medium Weight Dumped Riprap Grouted Riprap (exposed rock) Jetty Type Riprap (D50 > 24") SSCAFCA DPM Section 3 HYDRAULIC DESIGN 22-117 See SSCAFCA s Sediment and Erosion DESIGN guide for recommended Manning s n values for naturalistic channels. For materials not listed contact City Engineer/SSCAFCA prior to use. (2) Transition Loss Transition losses will be calculated from the equations shown below. These equations are applicable when no change in Q occurs and where the horizontal angle of divergence or convergence ( /2) between the two sections does not exceed 5 degrees 45 minutes.
10 Deviations from the above criteria must be approved by the City Engineer/SSCAFCA. When such situations occur, the angle of divergence or convergence ( /2) may be greater than 5 degrees 45 minutes. However, when it is increased beyond 5 degrees 45 minutes, the above equation will give results for ht that are too small, and the use of more accurate methods, such as the Gibson method shown Plate B-2, will be acceptable. SSCAFCA DPM Section 3 HYDRAULIC DESIGN 22-118 PLATE B-2 TRANSITION HEAD LOSS SSCAFCA DPM Section 3 HYDRAULIC DESIGN 22-119 (3) Junction Losses In general, junction losses are calculated by equating pressure plus momentum through the confluences under consideration. This can be done by using either the P + M method or the Thompson equation, both of which are shown in Section 22, Section 8.






